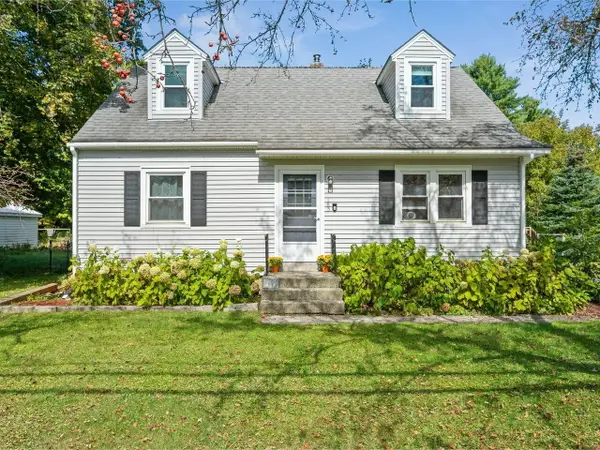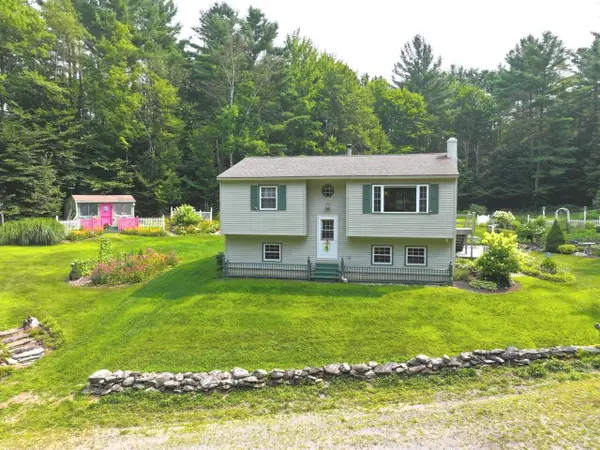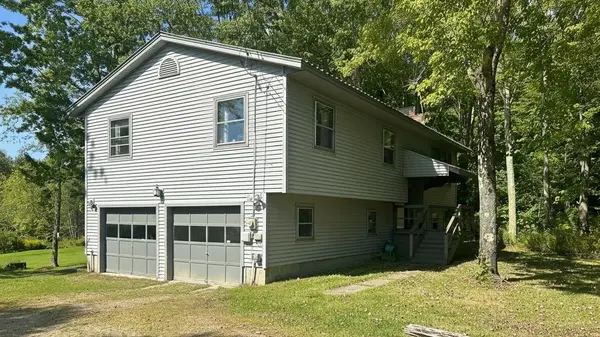12 Packard Road, Jericho, VT 05465
Local realty services provided by:Better Homes and Gardens Real Estate The Masiello Group
12 Packard Road,Jericho, VT 05465
$417,500
- 3 Beds
- 1 Baths
- - sq. ft.
- Single family
- Sold
Listed by:the malley groupPhone: 802-488-3499
Office:kw vermont
MLS#:5057024
Source:PrimeMLS
Sorry, we are unable to map this address
Price summary
- Price:$417,500
About this home
Make yourself at home in this well-maintained ranch-style home offering the ease of one-level living on a generous half acre lot. The spacious front-facing living room welcomes you with a cozy gas fireplace and a large picture window creating a warm and inviting atmosphere. The dining area comfortably fits a full-sized table, perfect for hosting gatherings, and connects to a bright 3-season room. With three walls of floor-to-ceiling windows, this room offers extended living space and easy access to the back deck and large, flat yard that's ideal for gardening, outdoor enjoyment and entertaining. The thoughtfully updated kitchen and bathroom provide modern appeal, while central air on the main level and a newer furnace (2019) ensure year-round comfort. The finished basement includes a large recreation room with a charming wood stove and brick surround, plus additional finished storage space—perfect for hobbies, play, or a home office. Don't miss this move-in-ready gem in a peaceful outdoor setting! Great location with easy access to schools, shopping, local parks, Smugglers Notch Resort with skiing, hiking and more!
Contact an agent
Home facts
- Year built:1967
- Listing ID #:5057024
- Added:46 day(s) ago
- Updated:October 03, 2025 at 05:40 PM
Rooms and interior
- Bedrooms:3
- Total bathrooms:1
- Full bathrooms:1
Heating and cooling
- Cooling:Central AC
- Heating:Forced Air, Hot Air
Structure and exterior
- Year built:1967
Schools
- High school:Mt. Mansfield USD #17
Utilities
- Sewer:Leach Field
Finances and disclosures
- Price:$417,500
- Tax amount:$6,077 (2025)
New listings near 12 Packard Road
- New
 $525,000Active4 beds 2 baths2,090 sq. ft.
$525,000Active4 beds 2 baths2,090 sq. ft.37 Morgan Road, Jericho, VT 05465
MLS# 5064114Listed by: VERMONT REAL ESTATE COMPANY - New
 $175,000Active3 beds 2 baths1,622 sq. ft.
$175,000Active3 beds 2 baths1,622 sq. ft.7 Ayers Drive, Jericho, VT 05465
MLS# 5063965Listed by: THE MEEHAN GROUP, INC. - New
 $815,000Active4 beds 3 baths2,236 sq. ft.
$815,000Active4 beds 3 baths2,236 sq. ft.266 Vermont 15, Jericho, VT 05465
MLS# 5063242Listed by: KW VERMONT - New
 $500,000Active4 beds 3 baths2,526 sq. ft.
$500,000Active4 beds 3 baths2,526 sq. ft.22 Lawrence Heights, Jericho, VT 05465
MLS# 5063196Listed by: RE/MAX NORTH PROFESSIONALS - New
 $1,250,000Active4 beds 3 baths3,820 sq. ft.
$1,250,000Active4 beds 3 baths3,820 sq. ft.107 Skunk Hollow Road, Jericho, VT 05465
MLS# 5062989Listed by: KW VERMONT  $395,000Active2 beds 1 baths1,518 sq. ft.
$395,000Active2 beds 1 baths1,518 sq. ft.382 VT Route 15, Jericho, VT 05465
MLS# 5062107Listed by: PURSUIT REAL ESTATE $474,900Active4 beds 2 baths1,338 sq. ft.
$474,900Active4 beds 2 baths1,338 sq. ft.165 VT Route 15, Jericho, VT 05465
MLS# 5061757Listed by: COLDWELL BANKER HICKOK AND BOARDMAN $555,000Active3 beds 1 baths1,560 sq. ft.
$555,000Active3 beds 1 baths1,560 sq. ft.495 Browns Trace, Jericho, VT 05465
MLS# 5061131Listed by: COLDWELL BANKER HICKOK AND BOARDMAN $699,000Pending4 beds 3 baths2,724 sq. ft.
$699,000Pending4 beds 3 baths2,724 sq. ft.32 Old Farm Road, Jericho, VT 05465
MLS# 5061063Listed by: VERMONT REAL ESTATE COMPANY $495,000Active3 beds 3 baths1,916 sq. ft.
$495,000Active3 beds 3 baths1,916 sq. ft.93 Hanley Lane, Jericho, VT 05465
MLS# 5060976Listed by: NANCY JENKINS REAL ESTATE
