625 Gould Hill, Johnson, VT 05656
Local realty services provided by:Better Homes and Gardens Real Estate The Masiello Group
625 Gould Hill,Johnson, VT 05656
$595,000
- 2 Beds
- 2 Baths
- 1,518 sq. ft.
- Single family
- Pending
Listed by: jane barbour
Office: barbour real estate, inc.
MLS#:5057486
Source:PrimeMLS
Price summary
- Price:$595,000
- Price per sq. ft.:$391.96
About this home
BRAND NEW Carriage House Barn Home AND just added, a 2 car HEATED AND FINISHED GARAGE. Sitting high above it all. Enjoy superb mountain views from the private deck and almost every room. Just 30 minutes from Smuggs for skiing adventures! Another Barbour Construction Custom Home. Like so many previous builds, you’ll find many of the finishes that make these homes so vibrant such as Massive VT-Made Rustic Beams, Top-of-the Line Marvin windows, gorgeous Red Oak hardwood floors, Mudroom w/brick floor, shiplap walls and ceilings, a handcrafted kitchen with magical quartz counters & a copious central island around which to gather for food & conversation. The home comes with all stainless steel appliances. There’s a designated dining area near the double doors. Handcrafted iron railings that lead to a sitting room/office are the creation of local artisan Shane Earle of Unbroken. The 2nd level is also home to 2 bedrooms, a full bath w/a shower & Extra Special Clawfoot Soaking Tub. The primary bedroom is outfitted with a walk-in closet and enjoys Lovely Mountain Views. Enjoy the close proximity to 3 major ski areas. Approximately 1 mile away is the popular Lamoille Rail Trail for walking and biking. Just down the hill you’ll enjoy Johnson’s hub of activity in a quaint VT. Village where you can find eateries & stores. VT. University is a walk away where you'll have access to a full fledged exercise facility. Owner is a VT. Licensed Real Estate Agent
Contact an agent
Home facts
- Year built:2025
- Listing ID #:5057486
- Added:185 day(s) ago
- Updated:February 22, 2026 at 08:27 AM
Rooms and interior
- Bedrooms:2
- Total bathrooms:2
- Full bathrooms:1
- Living area:1,518 sq. ft.
Structure and exterior
- Roof:Metal
- Year built:2025
- Building area:1,518 sq. ft.
- Lot area:1 Acres
Schools
- High school:Lamoille UHSD #18
- Middle school:Lamoille Middle School
- Elementary school:Johnson Elementary School
Utilities
- Sewer:On Site Septic Exists, Septic Design Available
Finances and disclosures
- Price:$595,000
- Price per sq. ft.:$391.96
New listings near 625 Gould Hill
- New
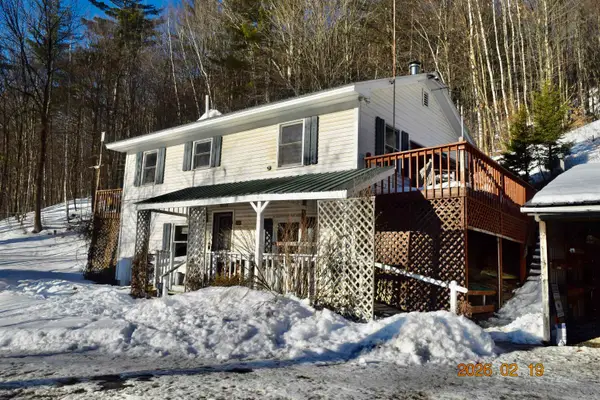 $300,000Active3 beds 2 baths1,385 sq. ft.
$300,000Active3 beds 2 baths1,385 sq. ft.806 Vt Route 15 W, Johnson, VT 05656
MLS# 5077270Listed by: BLUE SPRUCE REALTY, INC. - New
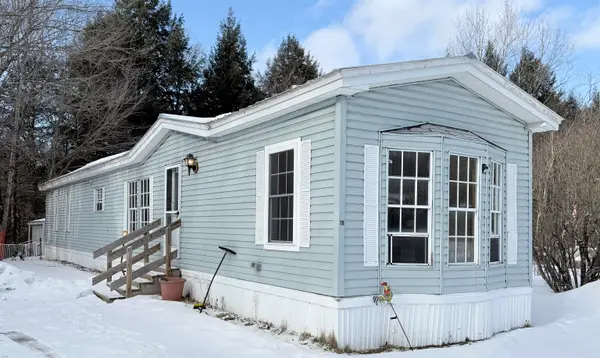 $40,000Active2 beds 2 baths873 sq. ft.
$40,000Active2 beds 2 baths873 sq. ft.79 Katy Win West, Johnson, VT 05656
MLS# 5076693Listed by: BLUE SPRUCE REALTY, INC. - New
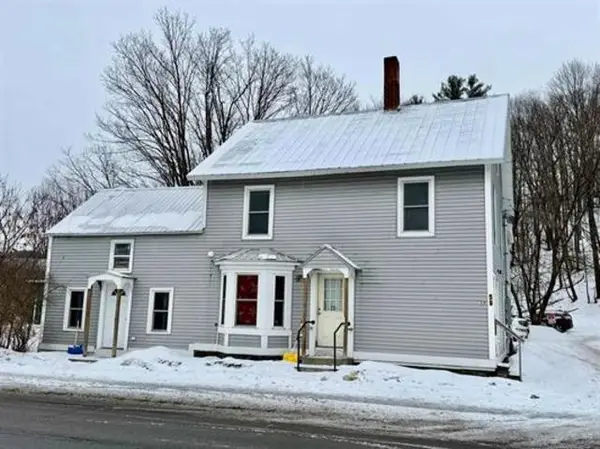 $725,000Active15 beds 9 baths6,249 sq. ft.
$725,000Active15 beds 9 baths6,249 sq. ft.59 & 78 Railroad Street, Johnson, VT 05656
MLS# 5076430Listed by: BHHS VERMONT REALTY GROUP/MORRISVILLE-STOWE 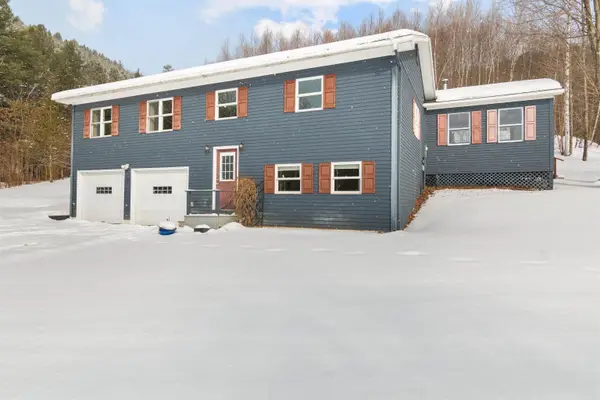 $375,000Active3 beds 2 baths2,032 sq. ft.
$375,000Active3 beds 2 baths2,032 sq. ft.100 Deer Lane, Johnson, VT 05656
MLS# 5076179Listed by: EXP REALTY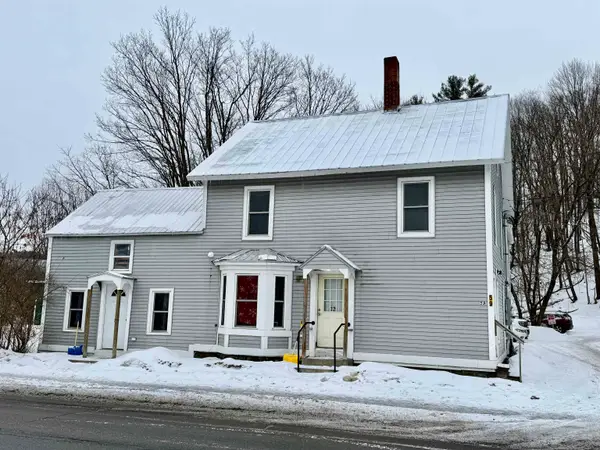 $725,000Active12 beds -- baths6,249 sq. ft.
$725,000Active12 beds -- baths6,249 sq. ft.59 & 78 Railroad Street, Johnson, VT 05656
MLS# 5074718Listed by: BHHS VERMONT REALTY GROUP/MORRISVILLE-STOWE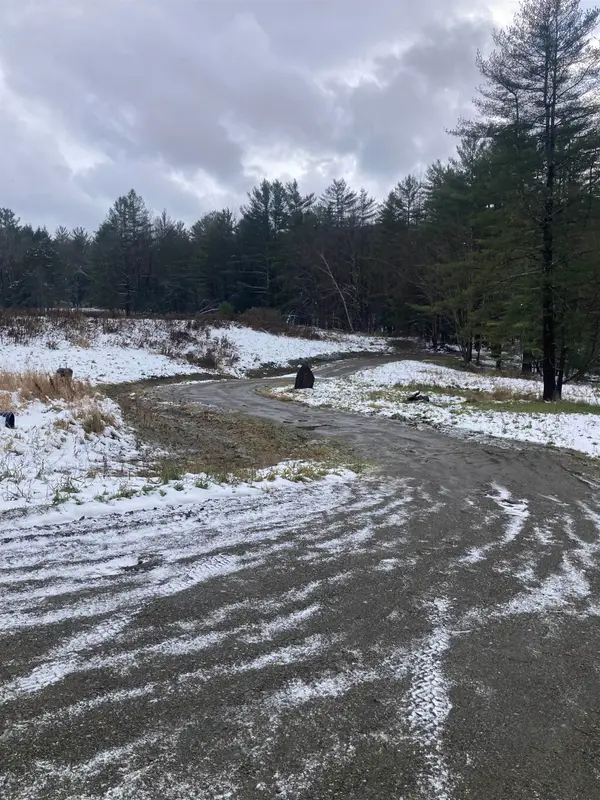 $319,000Active10 Acres
$319,000Active10 Acres00 Rocky Road, Johnson, VT 05656
MLS# 5073765Listed by: PALL SPERA COMPANY REALTORS-MORRISVILLE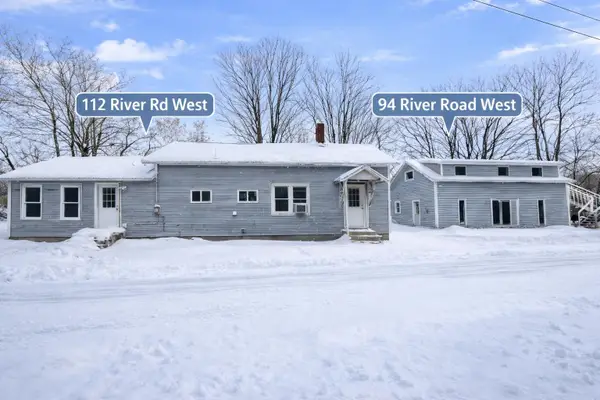 $225,000Active4 beds -- baths1,928 sq. ft.
$225,000Active4 beds -- baths1,928 sq. ft.94 & 112 West River Road, Johnson, VT 05656
MLS# 5073664Listed by: EXP REALTY $450,000Pending4 beds 2 baths3,814 sq. ft.
$450,000Pending4 beds 2 baths3,814 sq. ft.21 Lower Main Street W, Johnson, VT 05656
MLS# 5072914Listed by: KW VERMONT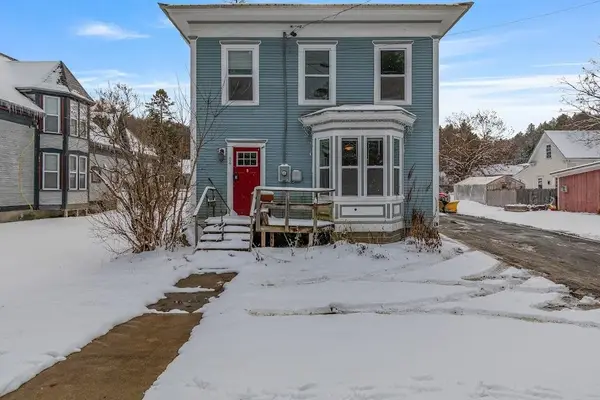 $303,000Active4 beds 2 baths2,134 sq. ft.
$303,000Active4 beds 2 baths2,134 sq. ft.54 Vermont Route 100C, Johnson, VT 05656
MLS# 5069537Listed by: BLUE SLATE REALTY $625,000Active93 Acres
$625,000Active93 Acres2100 Clay Hill Road, Johnson, VT 05656
MLS# 5069138Listed by: BHHS VERMONT REALTY GROUP/MORRISVILLE-STOWE

