82 Angus Drive, Johnson, VT 05656
Local realty services provided by:Better Homes and Gardens Real Estate The Masiello Group
82 Angus Drive,Johnson, VT 05656
$324,900
- 1 Beds
- 2 Baths
- 900 sq. ft.
- Single family
- Active
Listed by: mikail stein
Office: re/max north professionals
MLS#:5067915
Source:PrimeMLS
Price summary
- Price:$324,900
- Price per sq. ft.:$324.25
About this home
Tucked on nearly 2 acres, at the end of a quiet road, this 2023 "tiny" home offers modern comfort and a true sense of privacy. The open concept main level connects the living room and kitchen, where vaulted ceilings and large windows fill the space with natural sunlight, creating a seamless flow thoughout the house. The kitchen features an island with a farmhouse sink, contemporary cabinetry, wood countertops, and stainless steel appliances. A convenient half bath completes the main level. Upstairs, the primary suite spans the width of the home, offering generous closet storage and an attached 3/4 bath. The suite also includes a private balcony, an unexpected bonus and quiet outdoor retreat. With 900 square feet of thoughtfully designed space, the home offers efficient, low-maintenance living without sacrificing style or comfort. Heat Pumps offer heat in the winter and a/c in the summer. Enjoy a sense of retreat while still being minutes from Johnson Village amenities, including dining, shopping, and Vermont State University. You will appreciate nearby skiing, hiking, biking, and river access. Approx. 30 min from Stowe, Jay Peak, and Smugglers’ Notch ski resorts. Current septic and well permitted for a 3 bedroom house if expansion is desired. Sold fully furnished with an estimated gross income of $60,200 as an short term rental and an 82% occupancy rate. Estimated CAP rate of 10.6%.
Contact an agent
Home facts
- Year built:2023
- Listing ID #:5067915
- Added:114 day(s) ago
- Updated:February 22, 2026 at 11:25 AM
Rooms and interior
- Bedrooms:1
- Total bathrooms:2
- Living area:900 sq. ft.
Heating and cooling
- Cooling:Mini Split
- Heating:Electric
Structure and exterior
- Roof:Metal
- Year built:2023
- Building area:900 sq. ft.
- Lot area:1.87 Acres
Schools
- High school:Lamoille UHSD #18
- Middle school:Lamoille Middle School
- Elementary school:Johnson Elementary School
Utilities
- Sewer:Mound
Finances and disclosures
- Price:$324,900
- Price per sq. ft.:$324.25
- Tax amount:$4,768 (2026)
New listings near 82 Angus Drive
- New
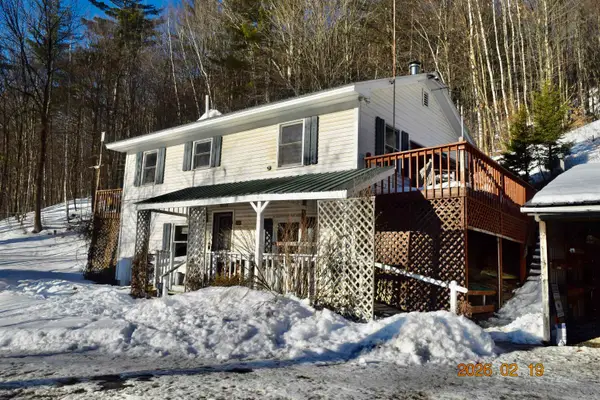 $300,000Active3 beds 2 baths1,385 sq. ft.
$300,000Active3 beds 2 baths1,385 sq. ft.806 Vt Route 15 W, Johnson, VT 05656
MLS# 5077270Listed by: BLUE SPRUCE REALTY, INC. - New
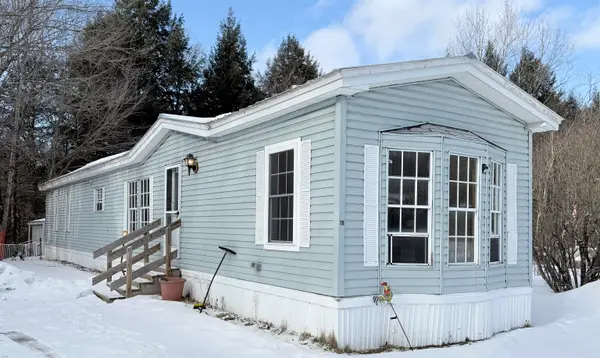 $40,000Active2 beds 2 baths873 sq. ft.
$40,000Active2 beds 2 baths873 sq. ft.79 Katy Win West, Johnson, VT 05656
MLS# 5076693Listed by: BLUE SPRUCE REALTY, INC. - New
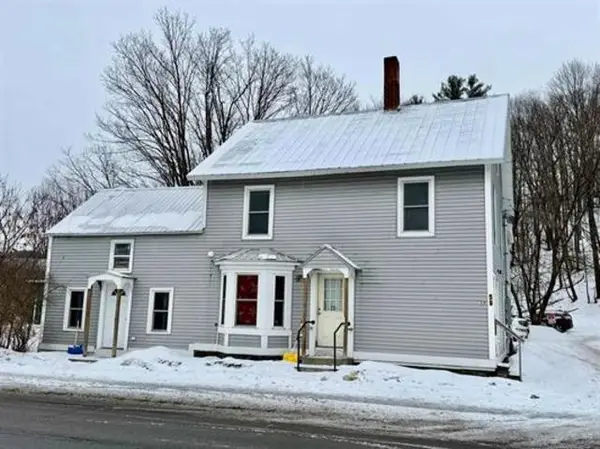 $725,000Active15 beds 9 baths6,249 sq. ft.
$725,000Active15 beds 9 baths6,249 sq. ft.59 & 78 Railroad Street, Johnson, VT 05656
MLS# 5076430Listed by: BHHS VERMONT REALTY GROUP/MORRISVILLE-STOWE 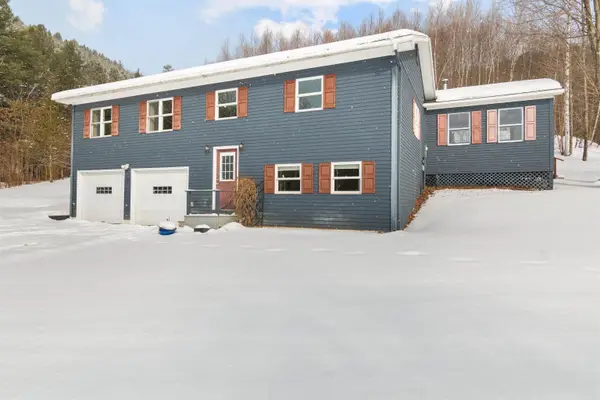 $375,000Active3 beds 2 baths2,032 sq. ft.
$375,000Active3 beds 2 baths2,032 sq. ft.100 Deer Lane, Johnson, VT 05656
MLS# 5076179Listed by: EXP REALTY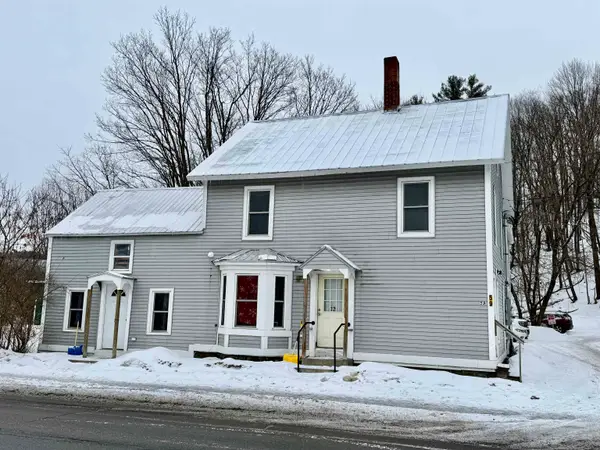 $725,000Active12 beds -- baths6,249 sq. ft.
$725,000Active12 beds -- baths6,249 sq. ft.59 & 78 Railroad Street, Johnson, VT 05656
MLS# 5074718Listed by: BHHS VERMONT REALTY GROUP/MORRISVILLE-STOWE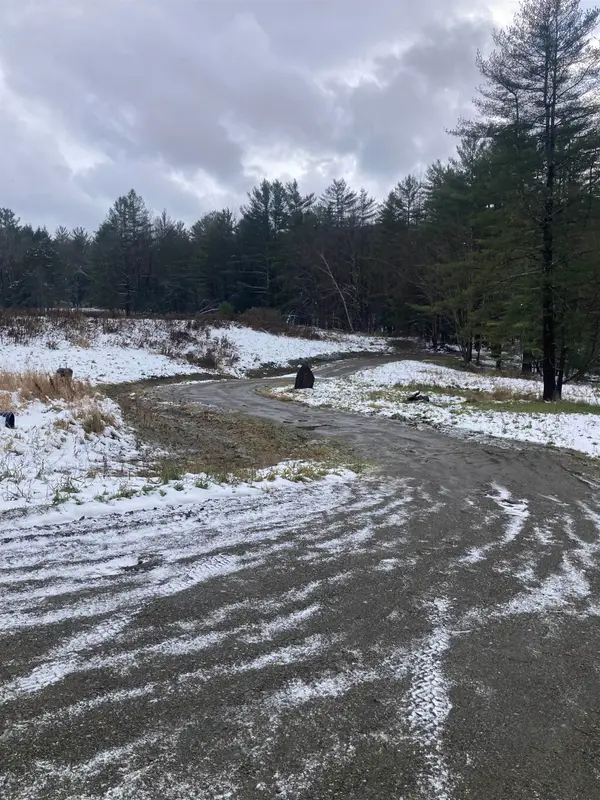 $319,000Active10 Acres
$319,000Active10 Acres00 Rocky Road, Johnson, VT 05656
MLS# 5073765Listed by: PALL SPERA COMPANY REALTORS-MORRISVILLE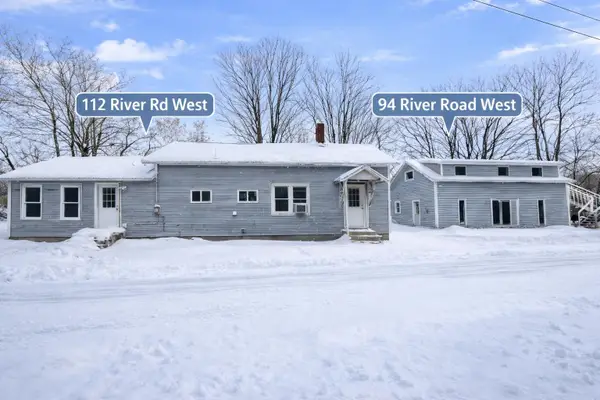 $225,000Active4 beds -- baths1,928 sq. ft.
$225,000Active4 beds -- baths1,928 sq. ft.94 & 112 West River Road, Johnson, VT 05656
MLS# 5073664Listed by: EXP REALTY $450,000Pending4 beds 2 baths3,814 sq. ft.
$450,000Pending4 beds 2 baths3,814 sq. ft.21 Lower Main Street W, Johnson, VT 05656
MLS# 5072914Listed by: KW VERMONT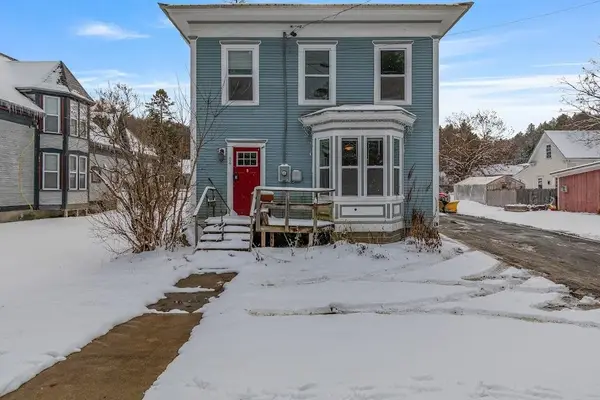 $303,000Active4 beds 2 baths2,134 sq. ft.
$303,000Active4 beds 2 baths2,134 sq. ft.54 Vermont Route 100C, Johnson, VT 05656
MLS# 5069537Listed by: BLUE SLATE REALTY $625,000Active93 Acres
$625,000Active93 Acres2100 Clay Hill Road, Johnson, VT 05656
MLS# 5069138Listed by: BHHS VERMONT REALTY GROUP/MORRISVILLE-STOWE

