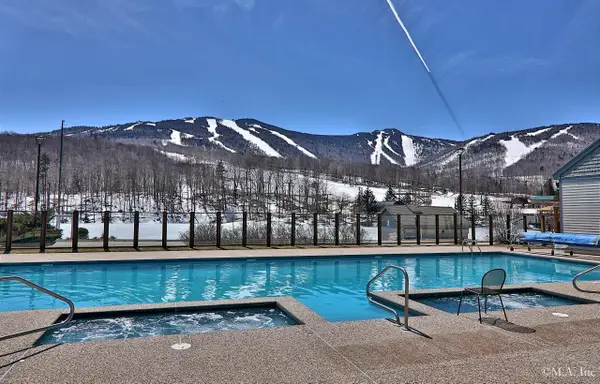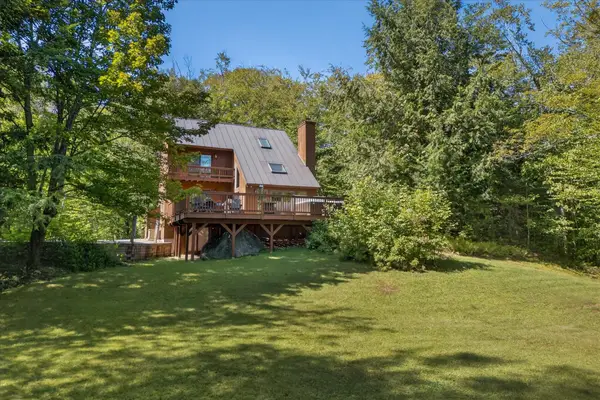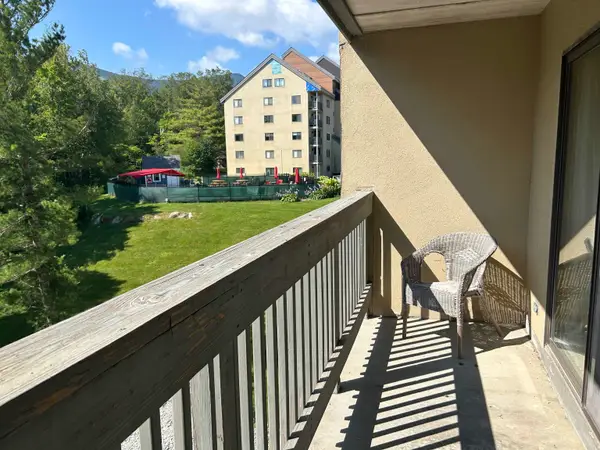727 Woods Lane #G1, Killington, VT 05751
Local realty services provided by:Better Homes and Gardens Real Estate The Milestone Team
727 Woods Lane #G1,Killington, VT 05751
$569,000
- 2 Beds
- 3 Baths
- 1,656 sq. ft.
- Condominium
- Active
Listed by:katie mcfadden
Office:re/max north professionals
MLS#:5062710
Source:PrimeMLS
Price summary
- Price:$569,000
- Price per sq. ft.:$343.6
- Monthly HOA dues:$863
About this home
Winter is coming - time to settle in to your perfect mountain retreat! Welcome to your beautiful two-bedroom, three-bath townhouse in the sought-after Woods Resort & Spa. This spacious two-level home offers comfort and convenience with a private lockout suite, updated kitchen, and ensuite primary, making it ideal for both relaxing getaways and hosting guests. After a day on the slopes, unwind by your cozy wood-burning fireplace, or enjoy the brand-new on-demand hot water and boiler system that adds peace of mind for years to come. Step outside and take advantage of all that the Woods Complex offers, including an indoor heated pool, spa, steam room, sauna, fitness center, on-site restaurant, outdoor tennis courts, and hiking trails right at your doorstep. Perfectly located just minutes from world-class skiing, dining, and year-round recreation, this townhouse lets you truly experience all that Killington has to offer. Come enjoy the fall foliage and get ready for ski season! Schedule your private viewing today.
Contact an agent
Home facts
- Year built:1991
- Listing ID #:5062710
- Added:4 day(s) ago
- Updated:September 29, 2025 at 10:26 AM
Rooms and interior
- Bedrooms:2
- Total bathrooms:3
- Full bathrooms:2
- Living area:1,656 sq. ft.
Heating and cooling
- Heating:Hot Water
Structure and exterior
- Roof:Asphalt Shingle
- Year built:1991
- Building area:1,656 sq. ft.
Schools
- High school:Woodstock Union High School
- Middle school:Woodstock Union Middle School
- Elementary school:Killington Elementary School
Utilities
- Sewer:Community
Finances and disclosures
- Price:$569,000
- Price per sq. ft.:$343.6
- Tax amount:$5,401 (2025)
New listings near 727 Woods Lane #G1
- New
 $459,000Active2 beds 3 baths1,237 sq. ft.
$459,000Active2 beds 3 baths1,237 sq. ft.160 Killington Center Drive #612 and 613, Killington, VT 05751
MLS# 5063087Listed by: KW VERMONT-KILLINGTON - New
 $345,000Active1 beds 1 baths635 sq. ft.
$345,000Active1 beds 1 baths635 sq. ft.790 East Mountain Road #E1, Killington, VT 05751
MLS# 5062987Listed by: FOUR SEASONS SOTHEBY'S INT'L REALTY - New
 $475,000Active1 beds 2 baths927 sq. ft.
$475,000Active1 beds 2 baths927 sq. ft.114 High Ridge Road #C8, Killington, VT 05751
MLS# 5062712Listed by: SKI COUNTRY REAL ESTATE - New
 $335,000Active1.08 Acres
$335,000Active1.08 AcresLot 27 Roundabout Road, Killington, VT 05751
MLS# 5062253Listed by: KILLINGTON VALLEY REAL ESTATE - New
 $107,500Active1 beds 1 baths588 sq. ft.
$107,500Active1 beds 1 baths588 sq. ft.137 East Mountain Road #2-B-7, Killington, VT 05751
MLS# 5062141Listed by: VERMONT REAL ESTATE COMPANY - New
 $275,000Active-- beds 1 baths534 sq. ft.
$275,000Active-- beds 1 baths534 sq. ft.73 Alpine Drive #C-403, Killington, VT 05751
MLS# 5062071Listed by: BLUE SKY PROPERTIES, LLC  $229,000Active2 beds 2 baths1,054 sq. ft.
$229,000Active2 beds 2 baths1,054 sq. ft.228 East Mountain Road #DB DRMR GRAND HOTEL 334/336 IV (ACM SYSTEMS), Killington, VT 05751
MLS# 5061771Listed by: KILLINGTON VALLEY REAL ESTATE $889,000Active3 beds 3 baths2,243 sq. ft.
$889,000Active3 beds 3 baths2,243 sq. ft.23 Hunny Tree Road, Killington, VT 05751
MLS# 5061681Listed by: PRESTIGE REAL ESTATE OF KILLINGTON $195,000Active2 beds 2 baths900 sq. ft.
$195,000Active2 beds 2 baths900 sq. ft.137 East Mountain Road #2D3, Killington, VT 05751
MLS# 5061445Listed by: KILLINGTON VALLEY REAL ESTATE
