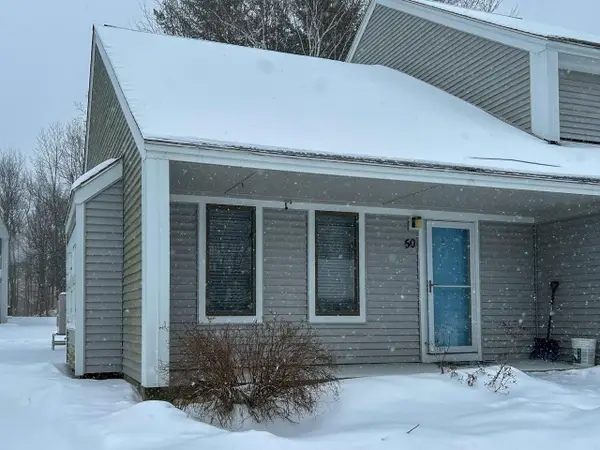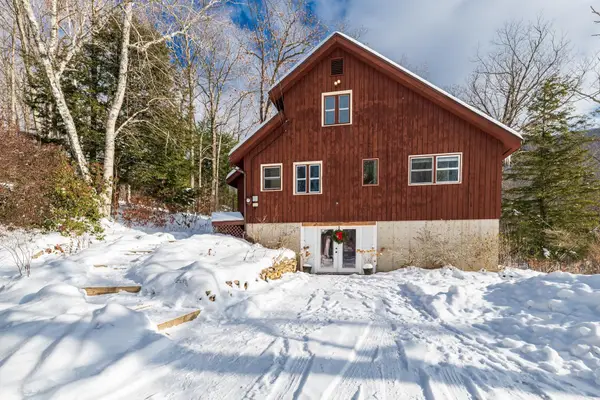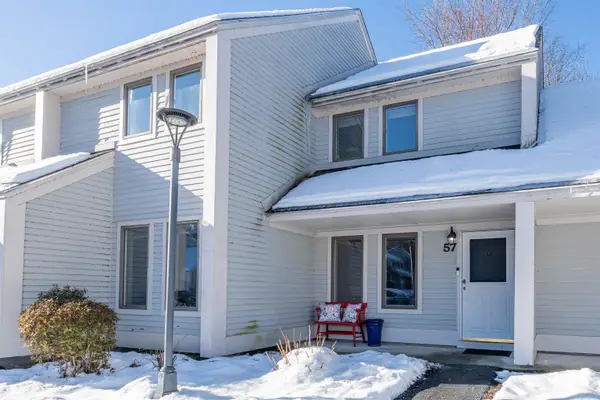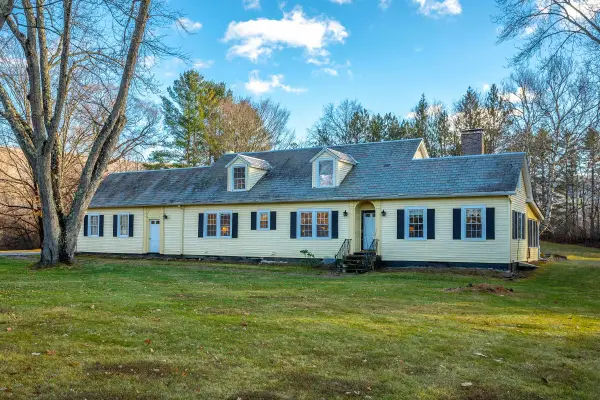- BHGRE®
- Vermont
- Manchester Center
- 74 Eagle Nest Road
74 Eagle Nest Road, Manchester Center, VT 05255
Local realty services provided by:Better Homes and Gardens Real Estate The Masiello Group
74 Eagle Nest Road,Manchester, VT 05255
$595,000
- 3 Beds
- 3 Baths
- 2,210 sq. ft.
- Condominium
- Active
Listed by: carol o'connor
Office: four seasons sotheby's int'l realty
MLS#:5069098
Source:PrimeMLS
Price summary
- Price:$595,000
- Price per sq. ft.:$268.02
- Monthly HOA dues:$335
About this home
Eagle Nest in Manchester, The Only Available Unit in This Sought-After Community! Welcome to easy living at Eagle Nest, a popular cluster home development where opportunities like this are rare. This freestanding home (no shared walls, no shared noise!) is being offered for the first time and has been beautifully updated from top to bottom. Step inside to find fresh interior paint, new carpeting, brand-new siding and windows, and a new range and refrigerator. The spacious three-bedroom, two-and-a-half-bath layout offers comfort and flexibility, while the updated bathrooms and in-unit laundry make everyday living effortless. Relax by the wood-burning fireplace as snow falls outside, or step out onto the new expanded deck to take in mountain views. It’s the perfect spot for morning coffee, or evening hot chocolate before heading out to one of Manchester's many nearby restaurants. Located in-town and close to shops, dining, and all area amenities, this home offers the ideal combination of style, comfort, and convenience. With only 16 homes in the development and listings here few and far between, this rare opportunity won’t last long. All measurements approximate.
Contact an agent
Home facts
- Year built:1987
- Listing ID #:5069098
- Added:91 day(s) ago
- Updated:February 10, 2026 at 11:30 AM
Rooms and interior
- Bedrooms:3
- Total bathrooms:3
- Full bathrooms:1
- Living area:2,210 sq. ft.
Heating and cooling
- Heating:Baseboard, Hot Water, Multi Zone
Structure and exterior
- Roof:Asphalt Shingle
- Year built:1987
- Building area:2,210 sq. ft.
Schools
- High school:Burr and Burton Academy
- Middle school:Manchester Elementary& Middle
- Elementary school:Manchester Elem/Middle School
Utilities
- Sewer:Public Available
Finances and disclosures
- Price:$595,000
- Price per sq. ft.:$268.02
- Tax amount:$5,287 (2025)
New listings near 74 Eagle Nest Road
 $225,000Active1 beds 1 baths616 sq. ft.
$225,000Active1 beds 1 baths616 sq. ft.40 Bourn Brook Road #50, Manchester, VT 05255
MLS# 5074946Listed by: FOUR SEASONS SOTHEBY'S INT'L REALTY $435,000Pending2 beds 3 baths1,689 sq. ft.
$435,000Pending2 beds 3 baths1,689 sq. ft.141 Hillvale Road, Manchester, VT 05255
MLS# 5074392Listed by: RE/MAX FOUR SEASONS $305,000Active3 beds 3 baths1,378 sq. ft.
$305,000Active3 beds 3 baths1,378 sq. ft.61 East Branch Farms, Manchester, VT 05255
MLS# 5074305Listed by: CUMMINGS & CO $565,000Active5 beds 4 baths2,150 sq. ft.
$565,000Active5 beds 4 baths2,150 sq. ft.5481 Main Street, Manchester, VT 05255
MLS# 5073746Listed by: JOSIAH ALLEN REAL ESTATE, MANCHESTER BRANCH OFFICE $640,000Pending5 beds 4 baths3,732 sq. ft.
$640,000Pending5 beds 4 baths3,732 sq. ft.105 Elm Street, Manchester, VT 05255
MLS# 5073176Listed by: RE/MAX FOUR SEASONS $479,000Active3 beds 3 baths1,392 sq. ft.
$479,000Active3 beds 3 baths1,392 sq. ft.354 New Ireland Road, Manchester, VT 05255
MLS# 5072524Listed by: FOUR SEASONS SOTHEBY'S INT'L REALTY $225,000Pending2 beds 1 baths784 sq. ft.
$225,000Pending2 beds 1 baths784 sq. ft.67 Bourn Brook Road #57, Manchester, VT 05255
MLS# 5072505Listed by: RE/MAX FOUR SEASONS $699,000Active3 beds 4 baths2,274 sq. ft.
$699,000Active3 beds 4 baths2,274 sq. ft.490 Barnumville Road, Manchester, VT 05255
MLS# 5070798Listed by: JOSIAH ALLEN REAL ESTATE, INC. $629,000Active5 beds 4 baths3,271 sq. ft.
$629,000Active5 beds 4 baths3,271 sq. ft.5406 - 5408 Main Street, Manchester, VT 05255
MLS# 5069158Listed by: WOHLER REALTY GROUP $699,000Active4 beds 3 baths2,400 sq. ft.
$699,000Active4 beds 3 baths2,400 sq. ft.682 E. Manchester Road, Manchester, VT 05255
MLS# 5069161Listed by: CUMMINGS & CO

