154 Kestrel Court, Manchester, VT 05254
Local realty services provided by:Better Homes and Gardens Real Estate The Masiello Group
154 Kestrel Court,Manchester, VT 05254
$775,000
- 4 Beds
- 3 Baths
- 2,924 sq. ft.
- Condominium
- Active
Listed by:david halligan
Office:four seasons sotheby's int'l realty
MLS#:5066523
Source:PrimeMLS
Price summary
- Price:$775,000
- Price per sq. ft.:$265.05
- Monthly HOA dues:$1,146.67
About this home
This updated taconic style unit offers room to spread out with formal living room with wood burning fireplace, dining room, and galley style kitchen, three bedrooms, a cozy den complete with wet bar and sliding glass doors to a second deck, and a lower level rec room perfect for recreation or overflow guests. Recent kitchen upgrades include: wood panel cabinets, granite countertops, gas range, stainless appliances, and tile flooring. This unit is located in the very desirable F-units, built in 1985 with a total of 2,924 sqft, and has propane baseboard hot water heating, central air conditioning, and is north facing. One of the best aspects of this unit is the privacy that is offered on the outside decks. Equinox on the Battenkill offers you and your guests lots of amenities including: clubhouse, in-ground swimming pool, two har tru tennis courts, and paddle tennis courts when it gets cold, always something to do. Another nice aspect of the community is the professional management which takes care of the landscaping, security, plowing, mowing, and trash removal leaving you lots of time to explore the new restaurants Manchester has to offer. We invite you to come and take a look.
Contact an agent
Home facts
- Year built:1985
- Listing ID #:5066523
- Added:8 day(s) ago
- Updated:October 24, 2025 at 02:05 PM
Rooms and interior
- Bedrooms:4
- Total bathrooms:3
- Full bathrooms:2
- Living area:2,924 sq. ft.
Heating and cooling
- Cooling:Central AC
- Heating:Baseboard, Hot Water
Structure and exterior
- Roof:Metal
- Year built:1985
- Building area:2,924 sq. ft.
Schools
- High school:Burr and Burton Academy
- Middle school:Manchester Elementary& Middle
- Elementary school:Manchester Elem/Middle School
Utilities
- Sewer:Public Available
Finances and disclosures
- Price:$775,000
- Price per sq. ft.:$265.05
- Tax amount:$7,999 (2026)
New listings near 154 Kestrel Court
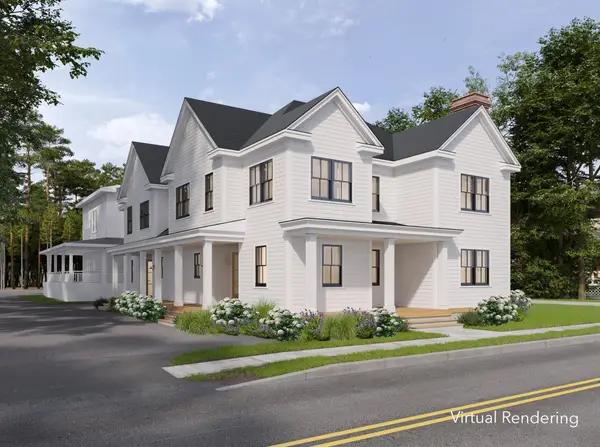 $1,350,000Active3 beds 5 baths3,415 sq. ft.
$1,350,000Active3 beds 5 baths3,415 sq. ft.3746-3738 Main Street #A, Manchester, VT 05254
MLS# 5065565Listed by: WOHLER REALTY GROUP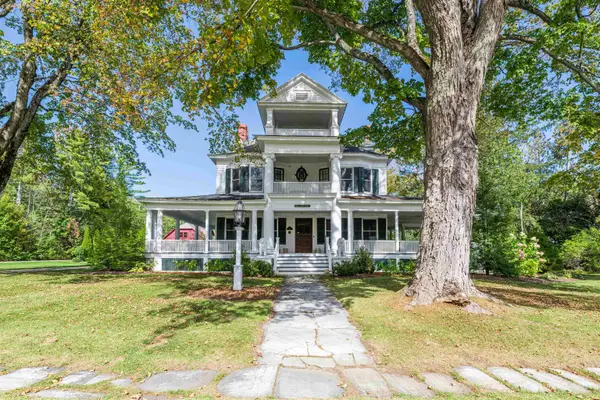 $1,895,000Active6 beds 6 baths5,178 sq. ft.
$1,895,000Active6 beds 6 baths5,178 sq. ft.144 Taconic Avenue, Manchester, VT 05254
MLS# 5064505Listed by: JOSIAH ALLEN REAL ESTATE, MANCHESTER BRANCH OFFICE $915,000Active4 beds 3 baths2,898 sq. ft.
$915,000Active4 beds 3 baths2,898 sq. ft.3343 Main Street, Manchester, VT 05254
MLS# 5063325Listed by: JOSIAH ALLEN REAL ESTATE, INC.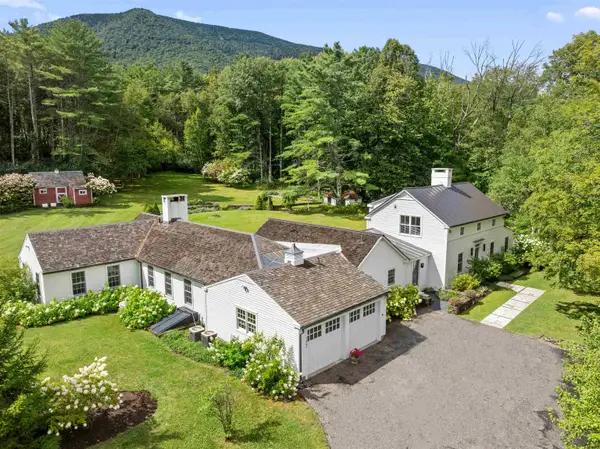 $1,849,000Active3 beds 3 baths3,450 sq. ft.
$1,849,000Active3 beds 3 baths3,450 sq. ft.139 Prospect Street, Manchester, VT 05254
MLS# 5058891Listed by: THE HAVEN GROUP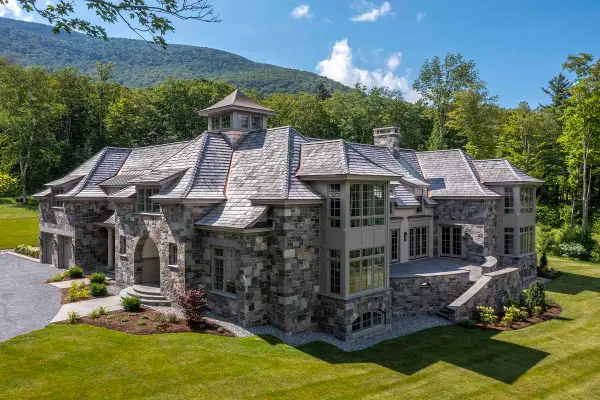 $10,300,000Active6 beds 9 baths10,993 sq. ft.
$10,300,000Active6 beds 9 baths10,993 sq. ft.551 West Fields Road, Manchester, VT 05254
MLS# 5052301Listed by: JOSIAH ALLEN REAL ESTATE, INC. $1,300,000Active11 beds 9 baths9,560 sq. ft.
$1,300,000Active11 beds 9 baths9,560 sq. ft.3309 3321 Main Street, Manchester, VT 05254
MLS# 5046373Listed by: FOUR SEASONS SOTHEBY'S INT'L REALTY $625,000Active3 beds 2 baths2,070 sq. ft.
$625,000Active3 beds 2 baths2,070 sq. ft.68 Owls Nest Circle #B-7, Manchester, VT 05254
MLS# 5045346Listed by: JOSIAH ALLEN REAL ESTATE, MANCHESTER BRANCH OFFICE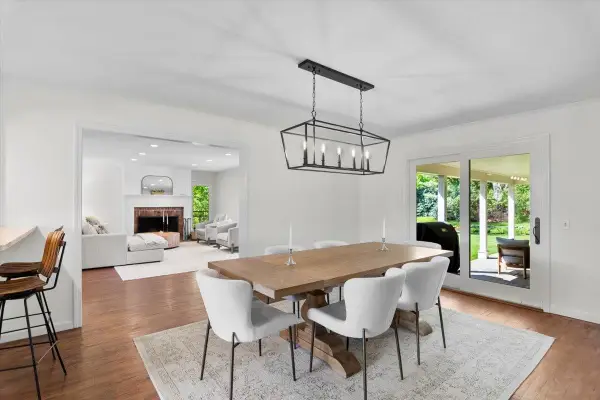 $1,269,000Active4 beds 4 baths4,266 sq. ft.
$1,269,000Active4 beds 4 baths4,266 sq. ft.693 Longview Drive, Manchester, VT 05254
MLS# 5040839Listed by: FOUR SEASONS SOTHEBY'S INT'L REALTY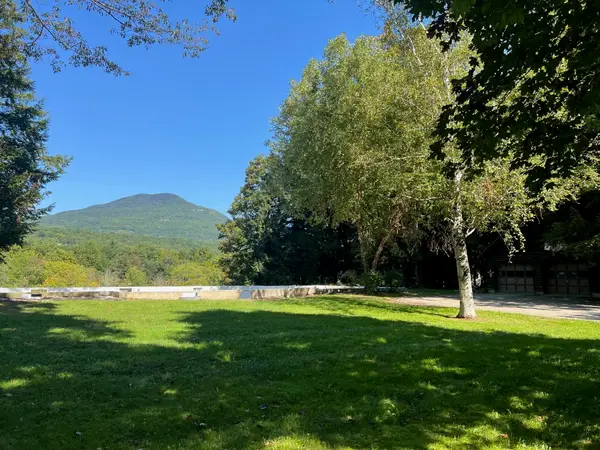 $360,000Active2 Acres
$360,000Active2 Acres100 Back Nine Bluff, Manchester, VT 05254
MLS# 5013982Listed by: JOSIAH ALLEN REAL ESTATE, INC.
