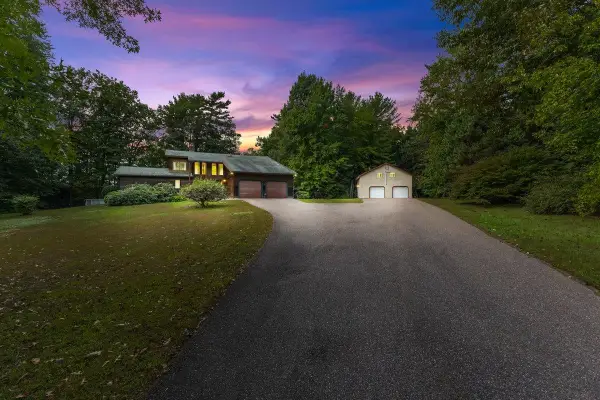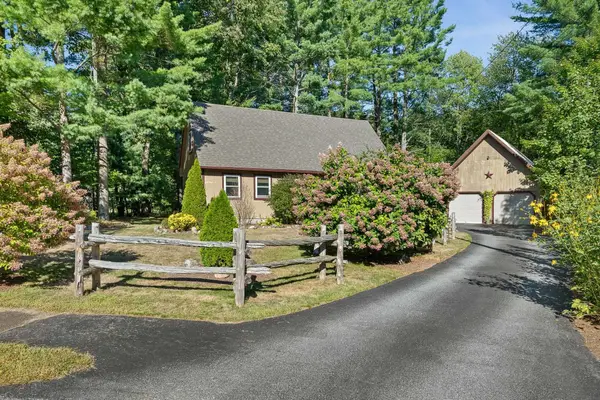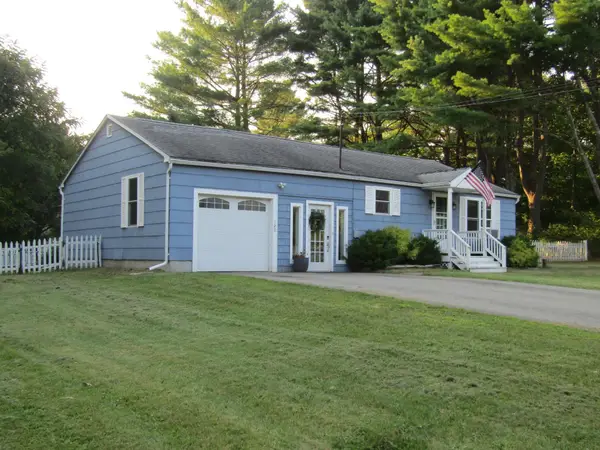84 Long Pond Drive, Milton, VT 05468
Local realty services provided by:Better Homes and Gardens Real Estate The Masiello Group
84 Long Pond Drive,Milton, VT 05468
$675,000
- 3 Beds
- 4 Baths
- 3,137 sq. ft.
- Single family
- Active
Listed by:louise johnsonPhone: 802-373-0759
Office:kw vermont
MLS#:5049189
Source:PrimeMLS
Price summary
- Price:$675,000
- Price per sq. ft.:$205.29
About this home
Welcome to your VT countryside retreat nestled on 10.94 private acres on a quiet dead-end road. This property embodies all things to love about VT! This well maintained, one-owner property features 3 bedrooms, 4 baths, an insulated attached 2 car garage w/storage above, and an attached carport. The 1st floor offers an open-concept kitchen w/white cabinets and above light cabinetry, stainless steel appliances, a custom butcher block island, dining area complete with a custom butcher block bar and a flex area where the screened-in porch is easily accessible to enjoy all the sights and sounds of nature. Relax in the Great Room to enjoy cool nights by the wood stove complete w/vaulted ceilings and ample natural light. An inviting foyer leads to the 2nd floor that houses all the bedrooms including the primary suite w/walk-in closet, spacious en-suite bath w/ separate shower & jetted soaking tub. Completing the 2nd fl are 2 additional bedrooms, a full bath, and the convenience of 2nd fl laundry. The full walkout basement is permitted for a home business w/ a full bath, woodworking room, rec space and a den/office w/windows. If you are an outdoor enthusiast and value privacy, this property is for you complete with a Koi Fish Pond, garden space, pool, sugar house, and a detached 36x26 insulted barn complete with car lift, compressor, flexible loft space, trails in the woods, and a custom hunting condo. Located minutes to I89, Lake Champlain, ponds, boat accesses and VT State Parks.
Contact an agent
Home facts
- Year built:2001
- Listing ID #:5049189
- Added:92 day(s) ago
- Updated:October 01, 2025 at 10:24 AM
Rooms and interior
- Bedrooms:3
- Total bathrooms:4
- Full bathrooms:3
- Living area:3,137 sq. ft.
Heating and cooling
- Cooling:Mini Split
- Heating:Baseboard, Heat Pump, Hot Water, Mini Split
Structure and exterior
- Roof:Standing Seam
- Year built:2001
- Building area:3,137 sq. ft.
- Lot area:10.94 Acres
Schools
- High school:Milton Senior High School
- Middle school:Milton Jr High School
- Elementary school:Milton Elementary School
Utilities
- Sewer:Concrete, Mound, Private, Pumping Station, Septic
Finances and disclosures
- Price:$675,000
- Price per sq. ft.:$205.29
- Tax amount:$9,034 (2025)
New listings near 84 Long Pond Drive
- New
 $699,900Active4 beds 4 baths4,498 sq. ft.
$699,900Active4 beds 4 baths4,498 sq. ft.34 Jackson Lane, Milton, VT 05468
MLS# 5063569Listed by: RE/MAX NORTH PROFESSIONALS - New
 $340,000Active2 beds 1 baths1,602 sq. ft.
$340,000Active2 beds 1 baths1,602 sq. ft.764 Lake Road, Milton, VT 05468
MLS# 5063445Listed by: BHHS VERMONT REALTY GROUP/S BURLINGTON - New
 $425,000Active3 beds 2 baths1,274 sq. ft.
$425,000Active3 beds 2 baths1,274 sq. ft.10 Kim Lane, Milton, VT 05468
MLS# 5063189Listed by: BHHS VERMONT REALTY GROUP/S BURLINGTON - New
 $576,524Active3 beds 3 baths1,425 sq. ft.
$576,524Active3 beds 3 baths1,425 sq. ft.Lot 9 Rosewood Lane, Milton, VT 05468
MLS# 5063037Listed by: KW VERMONT - New
 $465,000Active4 beds 2 baths2,052 sq. ft.
$465,000Active4 beds 2 baths2,052 sq. ft.94 Beaver Brook Road, Milton, VT 05468
MLS# 5062815Listed by: KW VERMONT - New
 $525,000Active3 beds 2 baths1,684 sq. ft.
$525,000Active3 beds 2 baths1,684 sq. ft.55 Horseshoe Circle, Milton, VT 05468
MLS# 5062489Listed by: GERI REILLY REAL ESTATE - New
 $584,732Active2 beds 2 baths1,450 sq. ft.
$584,732Active2 beds 2 baths1,450 sq. ft.Lot 8 Rosewood Lane, Milton, VT 05468
MLS# 5062392Listed by: KW VERMONT  $375,000Pending3 beds 2 baths1,824 sq. ft.
$375,000Pending3 beds 2 baths1,824 sq. ft.89 Russell Circle, Milton, VT 05468
MLS# 5061884Listed by: RIDGELINE REAL ESTATE $469,000Active3 beds 3 baths2,356 sq. ft.
$469,000Active3 beds 3 baths2,356 sq. ft.52 Maplewood Avenue, Milton, VT 05468
MLS# 5061693Listed by: RIDGELINE REAL ESTATE $340,000Active2 beds 1 baths1,021 sq. ft.
$340,000Active2 beds 1 baths1,021 sq. ft.120 Route 7 North, Milton, VT 05468
MLS# 5060334Listed by: EXP REALTY
