27 Birch Point S. Road, Morgan, VT 05853
Local realty services provided by:Better Homes and Gardens Real Estate The Masiello Group
27 Birch Point S. Road,Morgan, VT 05853
$339,000
- 2 Beds
- 2 Baths
- 1,000 sq. ft.
- Single family
- Active
Listed by: russell ingalls
Office: re/max all seasons realty - lyndonville
MLS#:5049943
Source:PrimeMLS
Price summary
- Price:$339,000
- Price per sq. ft.:$339
About this home
A HUGE price decrease! This is a cute as all get out, lovingly custom crafted compound on .70 acres that includes a 50 ft ROW to the famed Seymour Lake. 2 bedrooms, 1.5 baths is what this cottage has. These people live life! The camp lives bigger than what it sounds with a tremendous amount of thought put in to it. Outside is a hand crafted stone patio that is perfectly shaded to allow just enough sun but still keeps cool. At night, enjoy the warmth of a fire pit. There is a He shed, a She shed that could be easily converted into a bunk room and a sugar house where there is 5 gallons of maple syrup just waiting to be made. The 50 ft ROW with only 3 users is a 20 second walk. There is a shared dock with the neighbor and boat moorings too. This is a must see. The sellers realize that they have had a great run but must move on to the next stage. Most everything can stay. It is possible that there can be some owner financing on a case by case basis. In fact the owners would prefer this scenario. This is a great deal waiting to happen!
Contact an agent
Home facts
- Year built:2017
- Listing ID #:5049943
- Added:167 day(s) ago
- Updated:December 17, 2025 at 01:34 PM
Rooms and interior
- Bedrooms:2
- Total bathrooms:2
- Living area:1,000 sq. ft.
Heating and cooling
- Heating:Direct Vent
Structure and exterior
- Roof:Asphalt Shingle
- Year built:2017
- Building area:1,000 sq. ft.
- Lot area:0.7 Acres
Schools
- High school:North Country Union High Sch
- Middle school:North Country Junior High
- Elementary school:Derby Elementary
Utilities
- Sewer:Concrete, Leach Field, On Site Septic Exists, Private, Septic
Finances and disclosures
- Price:$339,000
- Price per sq. ft.:$339
- Tax amount:$2,121 (2025)
New listings near 27 Birch Point S. Road
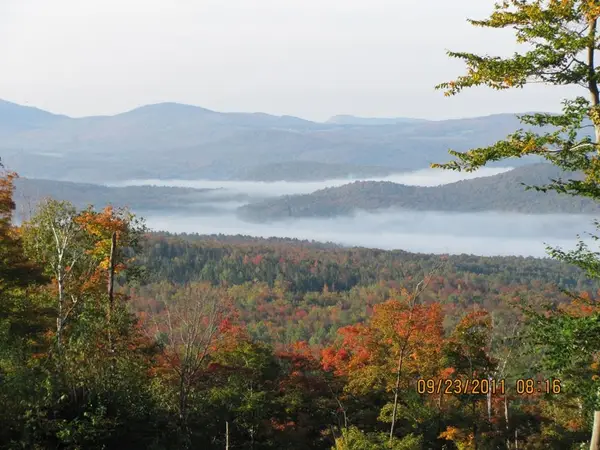 $150,000Active31.1 Acres
$150,000Active31.1 AcresO Toad Pond Road, Morgan, VT 05853
MLS# 5070929Listed by: CONLEY COUNTRY REAL ESTATE & INSURANCE $199,000Active1 beds 1 baths600 sq. ft.
$199,000Active1 beds 1 baths600 sq. ft.3383 I.P. Road, Morgan, VT 05853
MLS# 5067270Listed by: CENTURY 21 FARM & FOREST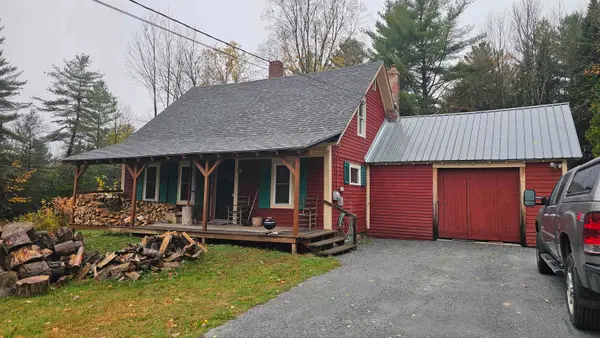 $289,000Active3 beds 1 baths1,174 sq. ft.
$289,000Active3 beds 1 baths1,174 sq. ft.4964 Vermont Rte 111, Morgan, VT 05853
MLS# 5066759Listed by: TIM SCOTT REAL ESTATE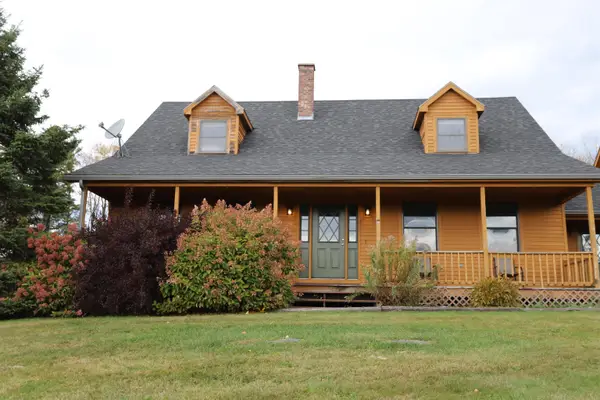 $450,000Active4 beds 3 baths3,304 sq. ft.
$450,000Active4 beds 3 baths3,304 sq. ft.10690 Vermont Route 111, Morgan, VT 05853
MLS# 5065796Listed by: JIM CAMPBELL REAL ESTATE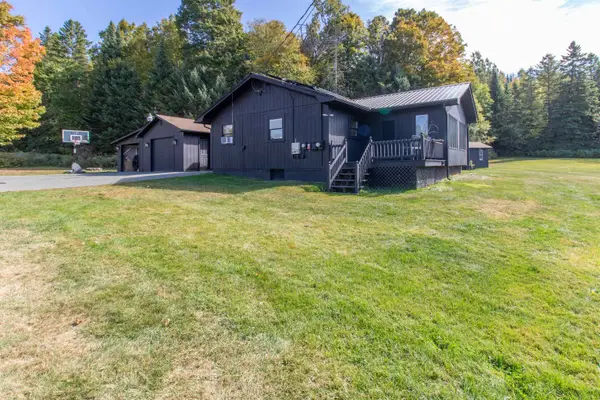 $295,000Active2 beds 2 baths1,140 sq. ft.
$295,000Active2 beds 2 baths1,140 sq. ft.398 Valley Road, Morgan, VT 05853
MLS# 5062717Listed by: CENTURY 21 FARM & FOREST $399,000Active3 beds 1 baths680 sq. ft.
$399,000Active3 beds 1 baths680 sq. ft.46 Macleay Road, Morgan, VT 05853
MLS# 5054453Listed by: SANVILLE REAL ESTATE, LLC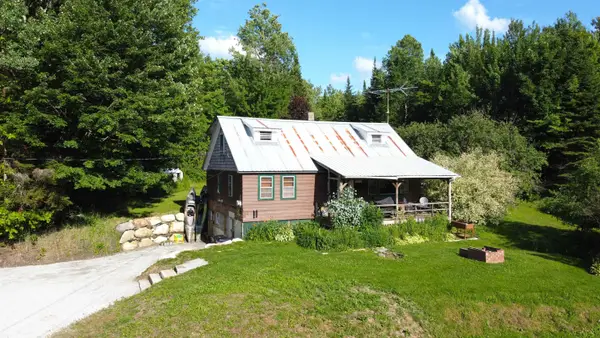 $239,900Active3 beds 1 baths1,352 sq. ft.
$239,900Active3 beds 1 baths1,352 sq. ft.1098 Toad Pond Road, Morgan, VT 05853
MLS# 5043234Listed by: JIM CAMPBELL REAL ESTATE $35,000Active2 Acres
$35,000Active2 Acres114 Derby Gore Road, Morgan, VT 05853
MLS# 5030350Listed by: JIM CAMPBELL REAL ESTATE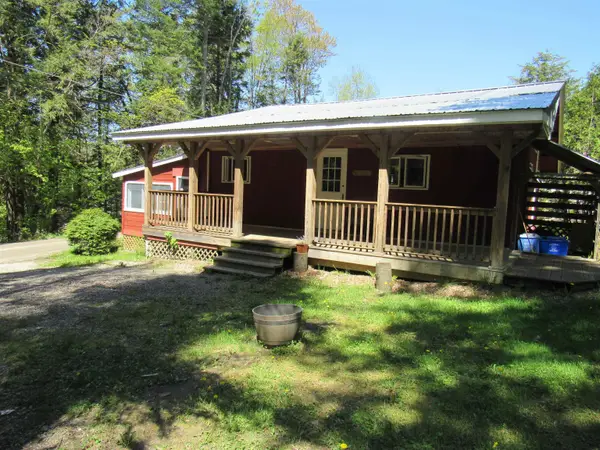 $249,000Active3 beds 1 baths886 sq. ft.
$249,000Active3 beds 1 baths886 sq. ft.471 Seymour East Road, Morgan, VT 05853
MLS# 5024324Listed by: BIG BEAR REAL ESTATE
