398 Valley Road, Morgan, VT 05853
Local realty services provided by:Better Homes and Gardens Real Estate The Masiello Group
398 Valley Road,Morgan, VT 05853
$295,000
- 2 Beds
- 2 Baths
- 1,140 sq. ft.
- Single family
- Active
Listed by: nicholas maclure, emma gunn
Office: century 21 farm & forest
MLS#:5062717
Source:PrimeMLS
Price summary
- Price:$295,000
- Price per sq. ft.:$148.99
About this home
Just half a mile from the public beach at Seymour Lake and seconds from VAST Trail 2001F, this updated home offers year-round recreation right at your doorstep! Inside, you’ll find a modern kitchen, new flooring, and fresh paint throughout that brightens the space. The welcoming layout includes a spacious kitchen and dining area, plus a large south-facing living room with deck access and lots of windows for natural light and warmth. Two bedrooms and a ¾ bath complete the main level. The basement adds excellent storage and flexibility with a brand-new ¾ bath, and it’s perfect for finishing if you’d like more living space. Efficient systems include a York high-efficiency propane furnace, new electric water heater, Generac generator, and a leased rooftop solar array at just $56.68/month to keep costs low. Set on an easy-to-maintain 0.62-acre lot, the property enjoys southern exposure with space for gardens and play. One of the sheds has been converted into a chicken coop, if preferred, the run can easily be removed to return the shed to traditional storage use. A garage with two lean-tos, and a small stream along the edge of the property add to the country charm. With VASA access nearby, this home is ideal for full-time living, a getaway, or an investment!
Contact an agent
Home facts
- Year built:1967
- Listing ID #:5062717
- Added:85 day(s) ago
- Updated:December 17, 2025 at 01:34 PM
Rooms and interior
- Bedrooms:2
- Total bathrooms:2
- Living area:1,140 sq. ft.
Heating and cooling
- Cooling:Wall AC
- Heating:Forced Air
Structure and exterior
- Roof:Metal
- Year built:1967
- Building area:1,140 sq. ft.
- Lot area:0.62 Acres
Schools
- High school:North Country Supervisory Un
- Middle school:North Country Junior High
- Elementary school:Derby Elementary
Utilities
- Sewer:On Site Septic Exists, Septic
Finances and disclosures
- Price:$295,000
- Price per sq. ft.:$148.99
- Tax amount:$2,427 (2025)
New listings near 398 Valley Road
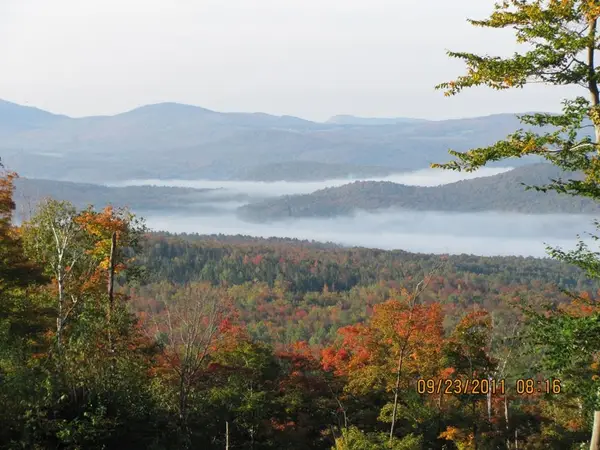 $150,000Active31.1 Acres
$150,000Active31.1 AcresO Toad Pond Road, Morgan, VT 05853
MLS# 5070929Listed by: CONLEY COUNTRY REAL ESTATE & INSURANCE $199,000Active1 beds 1 baths600 sq. ft.
$199,000Active1 beds 1 baths600 sq. ft.3383 I.P. Road, Morgan, VT 05853
MLS# 5067270Listed by: CENTURY 21 FARM & FOREST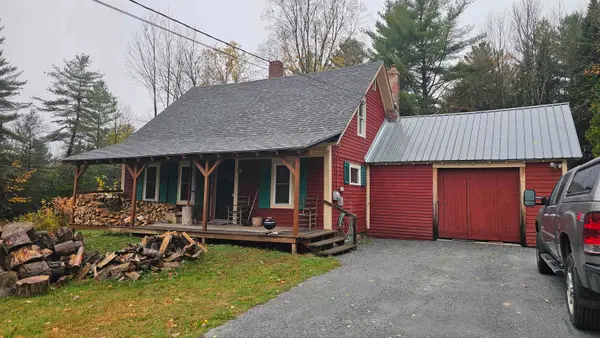 $289,000Active3 beds 1 baths1,174 sq. ft.
$289,000Active3 beds 1 baths1,174 sq. ft.4964 Vermont Rte 111, Morgan, VT 05853
MLS# 5066759Listed by: TIM SCOTT REAL ESTATE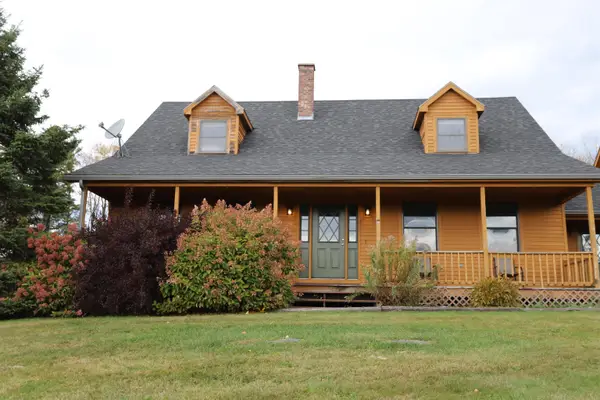 $450,000Active4 beds 3 baths3,304 sq. ft.
$450,000Active4 beds 3 baths3,304 sq. ft.10690 Vermont Route 111, Morgan, VT 05853
MLS# 5065796Listed by: JIM CAMPBELL REAL ESTATE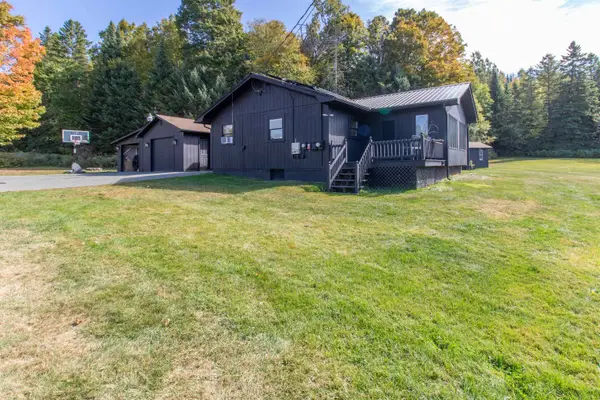 $295,000Active2 beds 2 baths1,140 sq. ft.
$295,000Active2 beds 2 baths1,140 sq. ft.398 Valley Road, Morgan, VT 05853
MLS# 5062717Listed by: CENTURY 21 FARM & FOREST $399,000Active3 beds 1 baths680 sq. ft.
$399,000Active3 beds 1 baths680 sq. ft.46 Macleay Road, Morgan, VT 05853
MLS# 5054453Listed by: SANVILLE REAL ESTATE, LLC $339,000Active2 beds 2 baths1,000 sq. ft.
$339,000Active2 beds 2 baths1,000 sq. ft.27 Birch Point S. Road, Morgan, VT 05853
MLS# 5049943Listed by: RE/MAX ALL SEASONS REALTY - LYNDONVILLE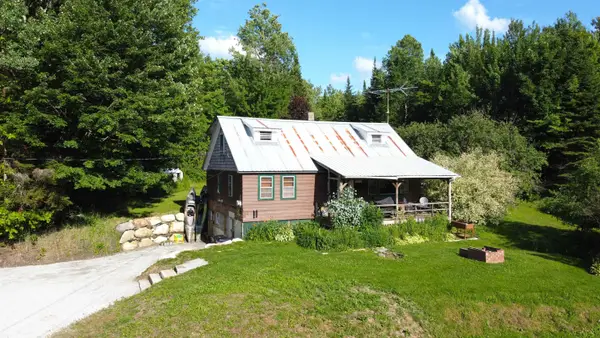 $239,900Active3 beds 1 baths1,352 sq. ft.
$239,900Active3 beds 1 baths1,352 sq. ft.1098 Toad Pond Road, Morgan, VT 05853
MLS# 5043234Listed by: JIM CAMPBELL REAL ESTATE $35,000Active2 Acres
$35,000Active2 Acres114 Derby Gore Road, Morgan, VT 05853
MLS# 5030350Listed by: JIM CAMPBELL REAL ESTATE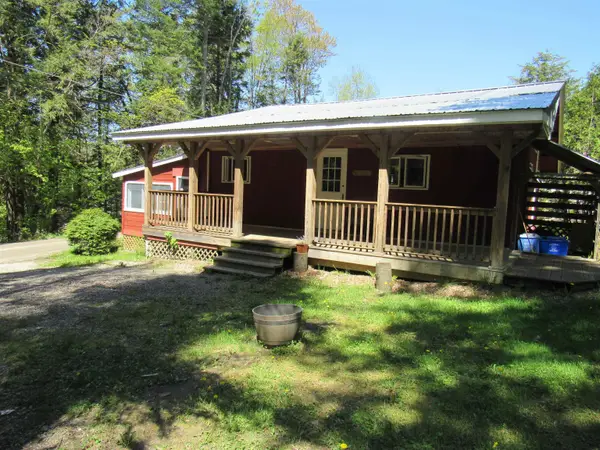 $249,000Active3 beds 1 baths886 sq. ft.
$249,000Active3 beds 1 baths886 sq. ft.471 Seymour East Road, Morgan, VT 05853
MLS# 5024324Listed by: BIG BEAR REAL ESTATE
