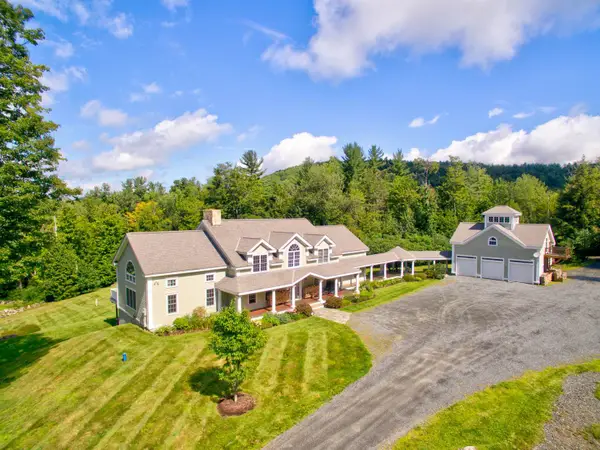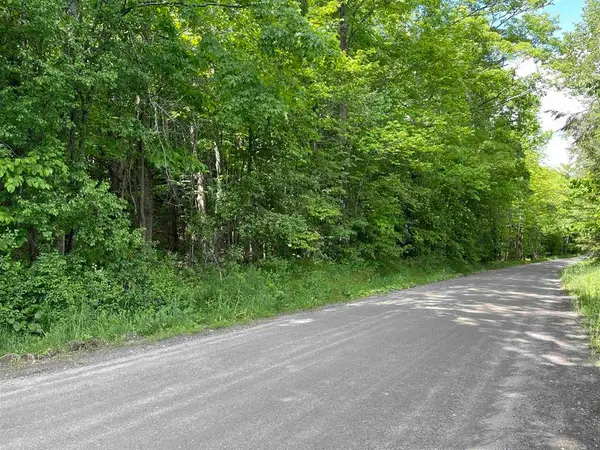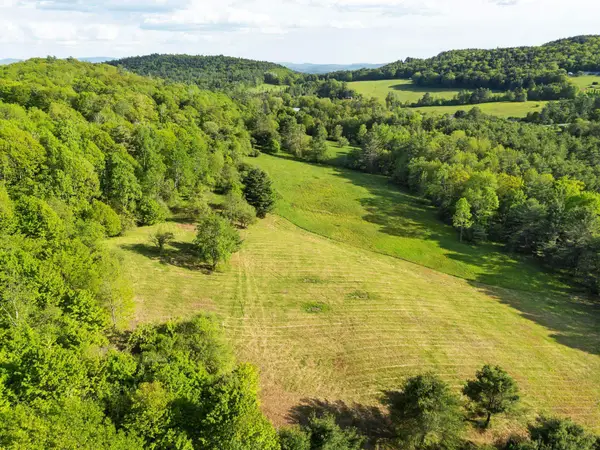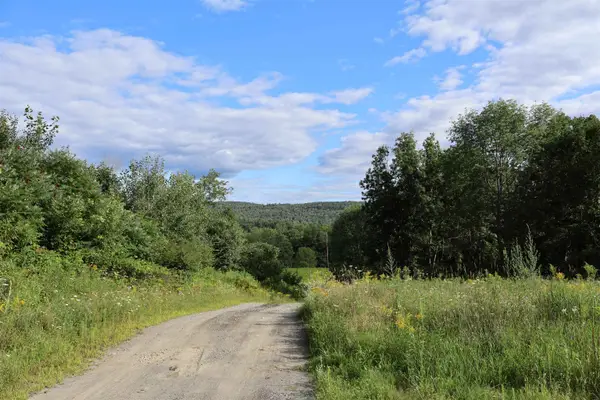18 Elm Street, Norwich, VT 05055
Local realty services provided by:Better Homes and Gardens Real Estate The Masiello Group
18 Elm Street,Norwich, VT 05055
$1,365,000
- 5 Beds
- 4 Baths
- 3,925 sq. ft.
- Single family
- Active
Listed by: julie davisPhone: 802-356-8058
Office: kw vermont woodstock
MLS#:5047968
Source:PrimeMLS
Price summary
- Price:$1,365,000
- Price per sq. ft.:$347.77
About this home
Charming Norwich Village Farmhouse Blending Historic Character with Modern Comfort Located in the heart of Norwich Village, this timeless Vermont farmhouse—originally built in 1810—has been thoughtfully renovated to preserve its rich history while incorporating modern conveniences. From original exposed beams and antique doors to tucked-away nooks, every detail tells a story. The recently updated kitchen combines form and function with warm cherry cabinetry and flooring, a large soapstone sink and counters, stainless steel appliances, and a butcher-block island ideal for gathering. Upstairs, a clever renovation transformed former attic space into a luxurious primary bath retreat, featuring a soaking tub, tiled steam shower, and cozy Vermont Castings gas fireplace. Outdoors, enjoy your morning coffee or evening chats from the welcoming front porch, or relax beneath the side-yard pergola surrounded by seasonal blooms. With its blend of historic charm and contemporary updates, this home offers a truly special opportunity in one of Vermont’s most desirable village settings.
Contact an agent
Home facts
- Year built:1810
- Listing ID #:5047968
- Added:144 day(s) ago
- Updated:November 15, 2025 at 11:24 AM
Rooms and interior
- Bedrooms:5
- Total bathrooms:4
- Full bathrooms:3
- Living area:3,925 sq. ft.
Heating and cooling
- Cooling:Multi-zone
- Heating:Baseboard, Electric, In Floor, Multi Zone, Oil, Radiant, Wood
Structure and exterior
- Roof:Asphalt Shingle, Metal
- Year built:1810
- Building area:3,925 sq. ft.
- Lot area:0.38 Acres
Schools
- High school:Hanover High School
- Middle school:Francis C Richmond Middle Sch
- Elementary school:Marion Cross Elementary School
Utilities
- Sewer:Septic
Finances and disclosures
- Price:$1,365,000
- Price per sq. ft.:$347.77
- Tax amount:$21,854 (2025)
New listings near 18 Elm Street
- New
 $799,000Active3 beds 3 baths2,686 sq. ft.
$799,000Active3 beds 3 baths2,686 sq. ft.32 Melview Ridge, Norwich, VT 05055
MLS# 5069647Listed by: COLDWELL BANKER LIFESTYLES - HANOVER  $1,900,000Active4 beds 5 baths6,225 sq. ft.
$1,900,000Active4 beds 5 baths6,225 sq. ft.495 Tigertown Road, Norwich, VT 05055
MLS# 5064530Listed by: SNYDER DONEGAN REAL ESTATE GROUP $1,495,000Active4 beds 3 baths2,710 sq. ft.
$1,495,000Active4 beds 3 baths2,710 sq. ft.187 Hopson Road, Norwich, VT 05055
MLS# 5061865Listed by: SNYDER DONEGAN REAL ESTATE GROUP $1,435,000Active4 beds 3 baths4,419 sq. ft.
$1,435,000Active4 beds 3 baths4,419 sq. ft.15 Brigham Hill Road, Norwich, VT 05055
MLS# 5056470Listed by: COLDWELL BANKER LIFESTYLES - HANOVER $185,000Active4.3 Acres
$185,000Active4.3 Acres51 Loveland Road, Norwich, VT 05055
MLS# 5051478Listed by: NEXTHOME MODERN REALTY $450,000Active119 Acres
$450,000Active119 Acres00 Bradley Hill Road, Norwich, VT 05055
MLS# 5051428Listed by: MARTHA E. DIEBOLD/HANOVER $998,000Active9.01 Acres
$998,000Active9.01 Acres0 Newton Lane, Norwich, VT 05055
MLS# 5045705Listed by: FOUR SEASONS SOTHEBY'S INT'L REALTY $699,000Active33 Acres
$699,000Active33 Acres00 Olcott Road, Norwich, VT 05055
MLS# 5027298Listed by: HIGGERSON & COMPANY $648,000Active80 Acres
$648,000Active80 Acres0 Town Farm Road, Norwich, VT 05055
MLS# 4963733Listed by: THE CLERKIN AGENCY, P.C.
