701 Turnpike Road, Norwich, VT 05055
Local realty services provided by:Better Homes and Gardens Real Estate The Milestone Team
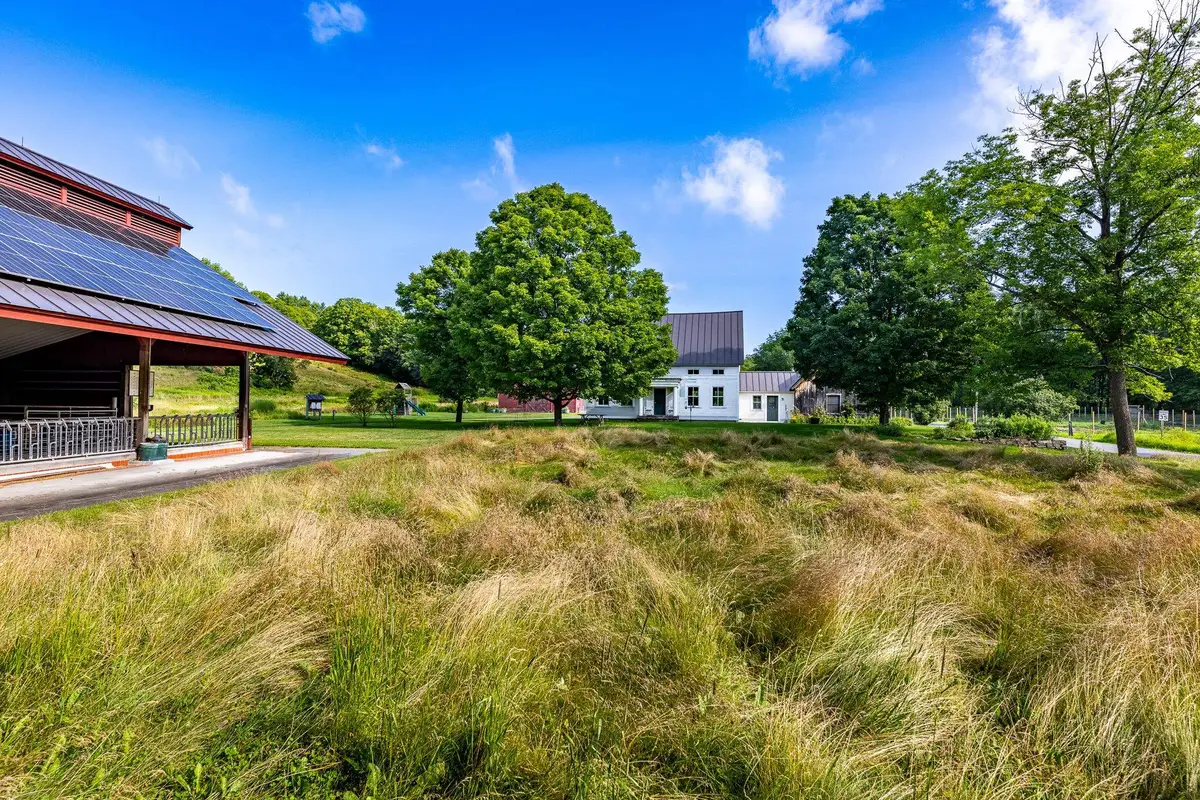
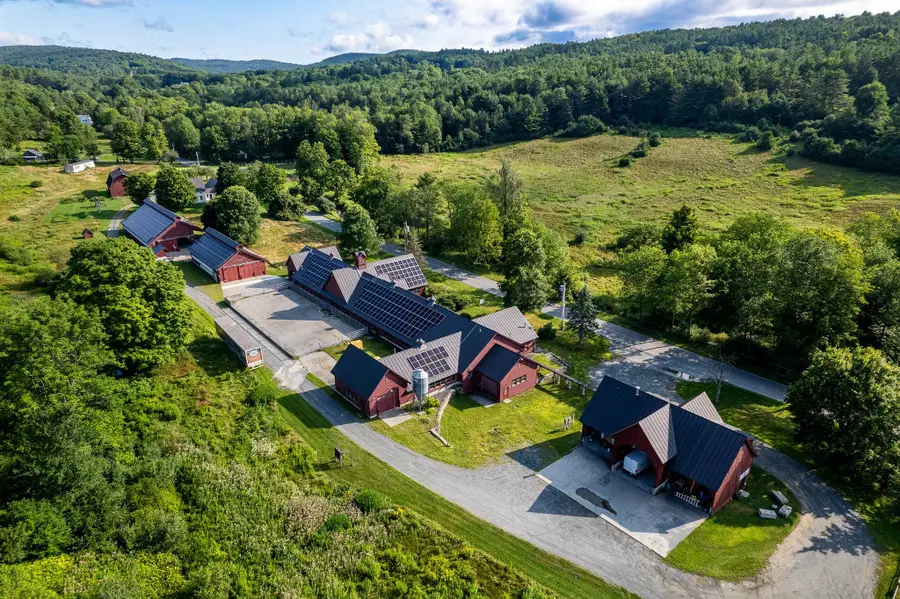
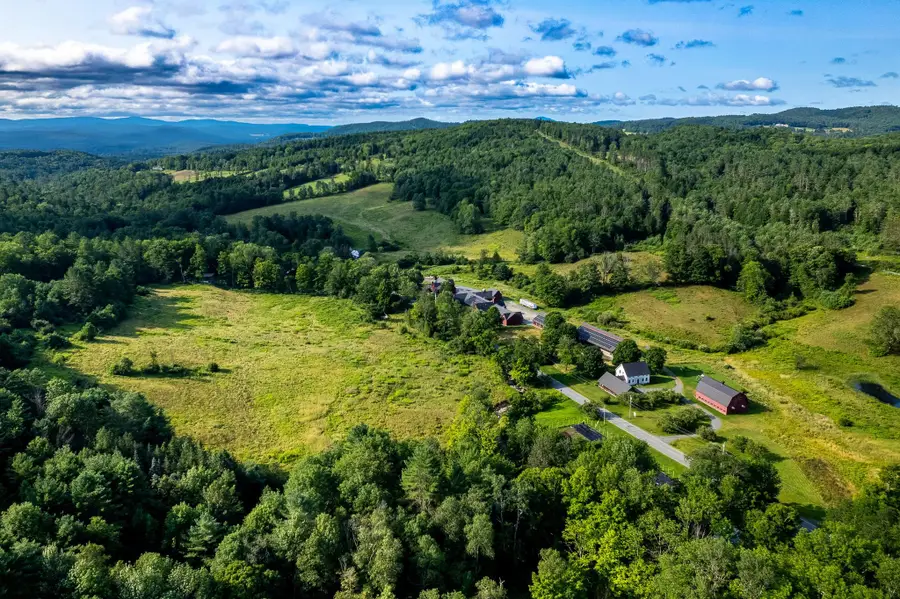
701 Turnpike Road,Norwich, VT 05055
$1,275,000
- 3 Beds
- 2 Baths
- 2,573 sq. ft.
- Single family
- Active
Listed by:susan zak
Office:four seasons sotheby's int'l realty
MLS#:5016276
Source:PrimeMLS
Price summary
- Price:$1,275,000
- Price per sq. ft.:$350.56
About this home
Discover The Norwich Farm, a 6-acre property featuring multiple barns built in the late 1990s, designed to support dairy and breeding operations. An additional renovated antique barn enhances the character and functionality of the property, offering various opportunities for ventures and recreational activities. At the center of the farm is a thoughtfully renovated antique farmhouse. This inviting home includes a large country kitchen, a cozy family room, and a spacious living room filled with natural light from surrounding windows. With three generously sized bedrooms, the farmhouse combines rustic charm with modern comforts, making it ideal for those seeking a peaceful retreat. The property also includes a mobile home, providing flexible living options for guests, family, or rental opportunities. Surrounded by conservation land and scenic trails, The Norwich Farm offers direct access to outdoor activities such as hiking and biking, making it a great choice for nature enthusiasts. This property presents a unique opportunity for anyone looking to enjoy rural living with plenty of potential.
Contact an agent
Home facts
- Year built:1998
- Listing Id #:5016276
- Added:321 day(s) ago
- Updated:August 01, 2025 at 10:17 AM
Rooms and interior
- Bedrooms:3
- Total bathrooms:2
- Living area:2,573 sq. ft.
Heating and cooling
- Heating:Baseboard
Structure and exterior
- Roof:Standing Seam
- Year built:1998
- Building area:2,573 sq. ft.
- Lot area:6.3 Acres
Schools
- High school:Hanover High School
- Middle school:Francis C Richmond Middle Sch
- Elementary school:Marion Cross Elementary School
Utilities
- Sewer:Private
Finances and disclosures
- Price:$1,275,000
- Price per sq. ft.:$350.56
- Tax amount:$34,027 (2024)
New listings near 701 Turnpike Road
- New
 $1,435,000Active4 beds 3 baths4,419 sq. ft.
$1,435,000Active4 beds 3 baths4,419 sq. ft.15 Brigham Hill Road, Norwich, VT 05055
MLS# 5056470Listed by: COLDWELL BANKER LIFESTYLES - HANOVER - New
 $425,000Active2 beds 2 baths1,536 sq. ft.
$425,000Active2 beds 2 baths1,536 sq. ft.55 Norwich Meadows #4, Norwich, VT 05055
MLS# 5054889Listed by: LINDEMAC REAL ESTATE 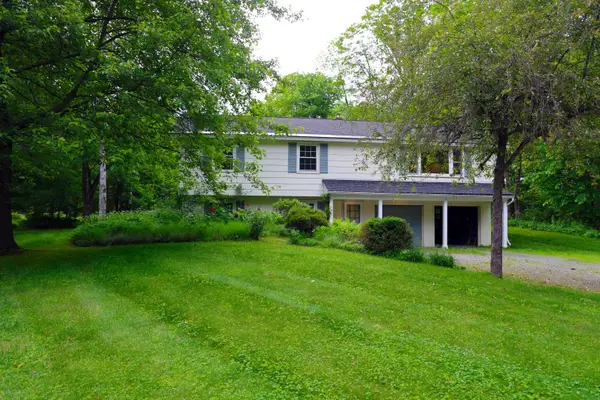 $625,000Active3 beds 3 baths1,248 sq. ft.
$625,000Active3 beds 3 baths1,248 sq. ft.37 Sargent Street, Norwich, VT 05055
MLS# 5054307Listed by: COLDWELL BANKER LIFESTYLES - HANOVER $225,000Active4.3 Acres
$225,000Active4.3 Acres51 Loveland Road, Norwich, VT 05055
MLS# 5051478Listed by: NEXTHOME MODERN REALTY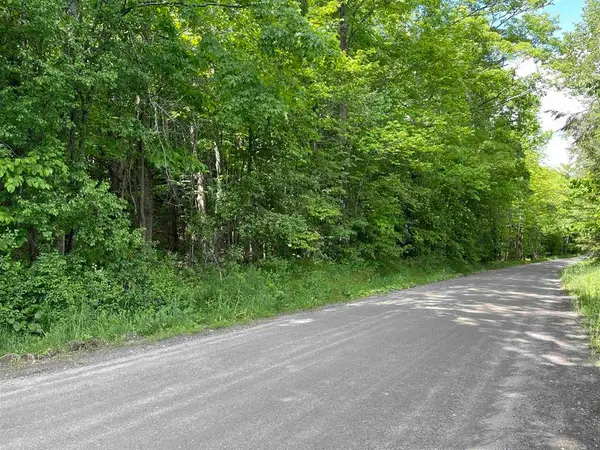 $450,000Active119 Acres
$450,000Active119 Acres00 Bradley Hill Road, Norwich, VT 05055
MLS# 5051428Listed by: MARTHA E. DIEBOLD/HANOVER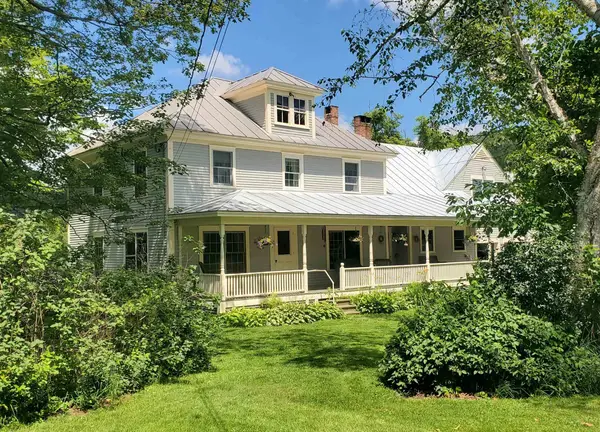 $1,295,000Active5 beds 3 baths3,281 sq. ft.
$1,295,000Active5 beds 3 baths3,281 sq. ft.170 Joshua Road, Norwich, VT 05055
MLS# 5049678Listed by: RE/MAX GROUP ONE REALTORS $1,365,000Active5 beds 4 baths3,925 sq. ft.
$1,365,000Active5 beds 4 baths3,925 sq. ft.18 Elm Street, Norwich, VT 05055
MLS# 5047968Listed by: KW VERMONT WOODSTOCK- Open Sat, 11am to 1pm
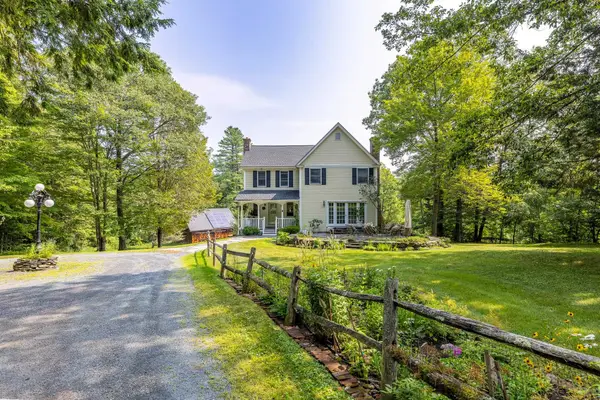 $1,199,000Active5 beds 3 baths2,662 sq. ft.
$1,199,000Active5 beds 3 baths2,662 sq. ft.63 Shiloh Lane, Norwich, VT 05055
MLS# 5046531Listed by: COLDWELL BANKER LIFESTYLES - HANOVER 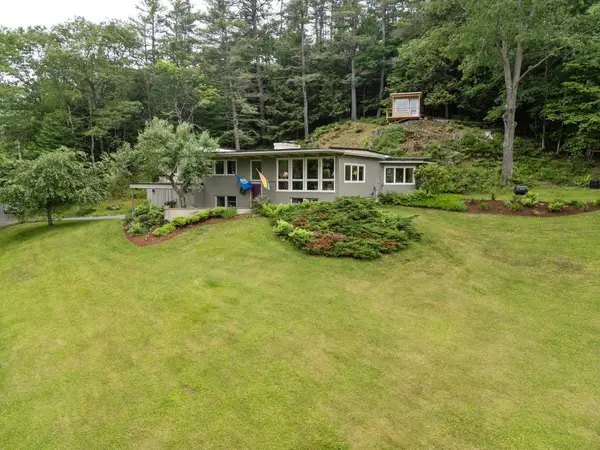 $1,100,000Pending3 beds 2 baths2,590 sq. ft.
$1,100,000Pending3 beds 2 baths2,590 sq. ft.112 Hopson Road, Norwich, VT 05055
MLS# 5046131Listed by: BHHS VERANI UPPER VALLEY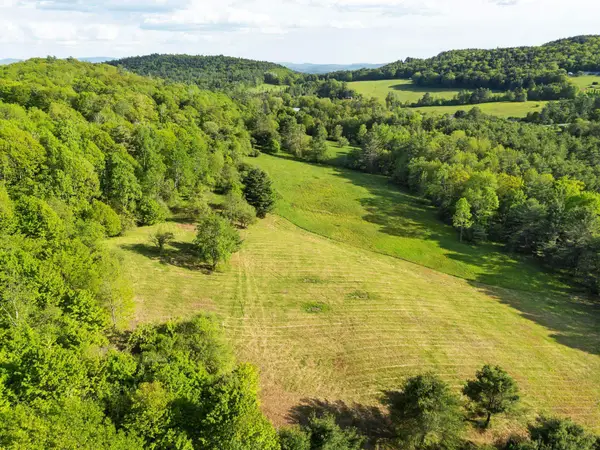 $1,145,000Active9.01 Acres
$1,145,000Active9.01 Acres0 Newton Lane, Norwich, VT 05055
MLS# 5045705Listed by: FOUR SEASONS SOTHEBY'S INT'L REALTY

