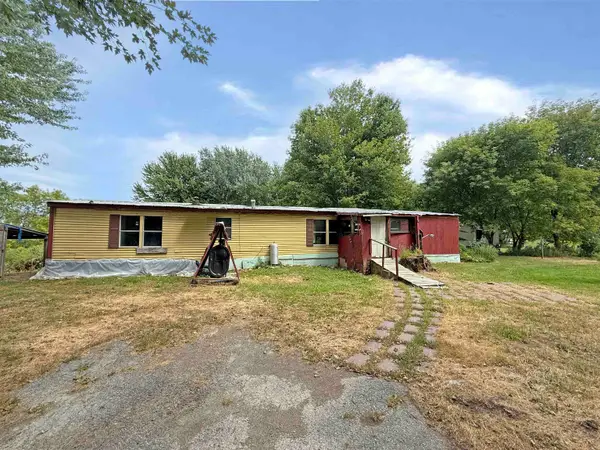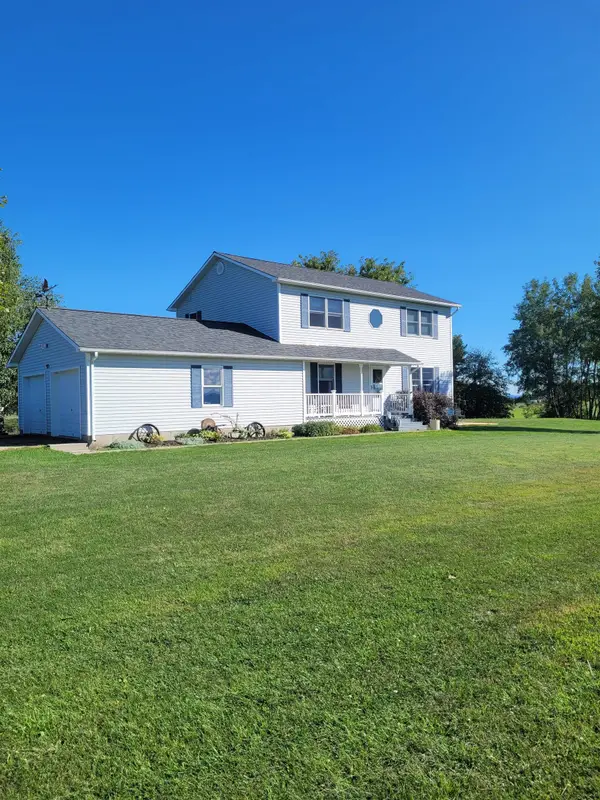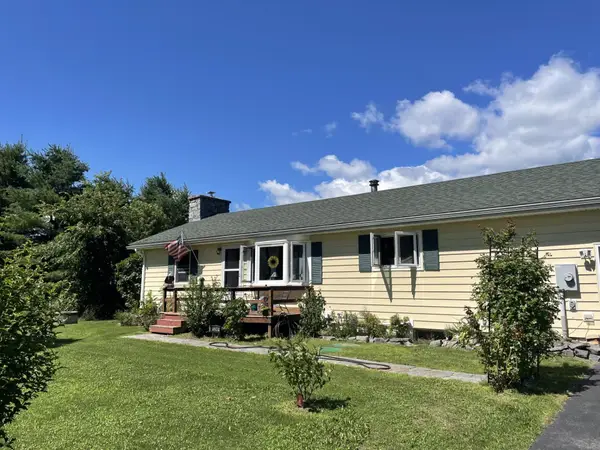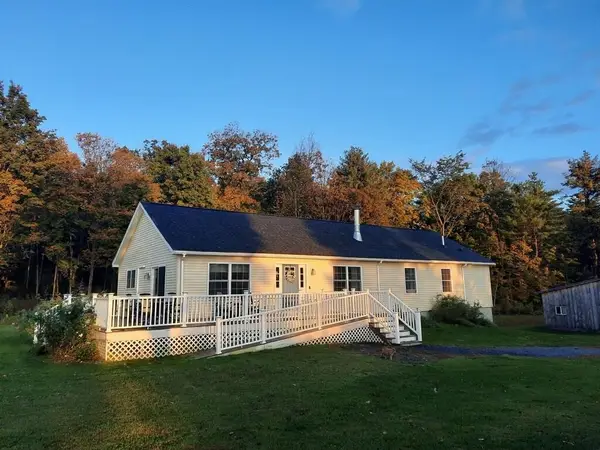3900 Jersey Street, Panton, VT 05491
Local realty services provided by:Better Homes and Gardens Real Estate The Milestone Team
3900 Jersey Street,Panton, VT 05491
$565,000
- 3 Beds
- 2 Baths
- 2,948 sq. ft.
- Single family
- Active
Listed by:nancy larrow
Office:bhhs vermont realty group/vergennes
MLS#:5042471
Source:PrimeMLS
Price summary
- Price:$565,000
- Price per sq. ft.:$161.52
About this home
This sweet home is nestled on a 15 acre lot offering the perfect blend of space and comfort. This immaculate ranch-style residence boasts: Three bedrooms, including a primary with a spa like bath and walk in closet. Also for the remote worker there is a light filled office on the first floor. The spacious light filled living room has built in book shelves and a wood burning fireplace to enjoy a cozy day reading. The open Kitchen/dining area has access onto the deck so your guests can flow in and out during your gatherings. The beautifully finished Basement is the perfect space for recreation, exercise and entertainment and is ideal for family gatherings or a fun game night. The double walk out doors bring the outside in. The expansive lawn is perfect for gardening, outdoor activities, or simply enjoying nature. If you would like a few animals or clear more land for homesteading. You are within a mile to The Arnold Bay access point on Lake Champlain for swimming, kayaking, boating, birding and fishing. Also we have many museums and state parks nearby to explore all within a short drive. Button Bay State Park and The Basin Harbor Club with the Maritime Museum are also within a 5 minute Drive. For those looking to be near employment Collins Aerospace is 5 minutes away and Middlebury College & Porter Medical center are 20 minutes away. For anyone needing the convenience of an airport Burlington is only 45 minutes away .
Contact an agent
Home facts
- Year built:2019
- Listing ID #:5042471
- Added:128 day(s) ago
- Updated:September 28, 2025 at 10:27 AM
Rooms and interior
- Bedrooms:3
- Total bathrooms:2
- Full bathrooms:2
- Living area:2,948 sq. ft.
Heating and cooling
- Cooling:Mini Split
- Heating:Baseboard, Heat Pump, Oil
Structure and exterior
- Roof:Shingle
- Year built:2019
- Building area:2,948 sq. ft.
- Lot area:15.6 Acres
Schools
- High school:Vergennes UHSD #5
- Middle school:Vergennes UHSD #5
- Elementary school:Vergennes UES #44
Utilities
- Sewer:Mound
Finances and disclosures
- Price:$565,000
- Price per sq. ft.:$161.52
- Tax amount:$6,709 (2024)
New listings near 3900 Jersey Street
 $104,950Active3 beds 1 baths700 sq. ft.
$104,950Active3 beds 1 baths700 sq. ft.384 Stove Pipe City Road, Panton, VT 05491
MLS# 5060784Listed by: TWIN STATE REALTY LLC $595,000Pending3 beds 4 baths2,400 sq. ft.
$595,000Pending3 beds 4 baths2,400 sq. ft.475 Vermont Route 22A, Panton, VT 05491
MLS# 5060774Listed by: DEREK GREENE $390,000Active3 beds 2 baths2,052 sq. ft.
$390,000Active3 beds 2 baths2,052 sq. ft.3266 Jersey Street, Panton, VT 05491
MLS# 5055987Listed by: BHHS VERMONT REALTY GROUP/VERGENNES $373,000Active12.5 Acres
$373,000Active12.5 Acres874 VT Rte 22A, Panton, VT 05491
MLS# 5051193Listed by: COLDWELL BANKER HICKOK AND BOARDMAN $565,000Active3 beds 2 baths2,948 sq. ft.
$565,000Active3 beds 2 baths2,948 sq. ft.3900 Jersey Street, Panton, VT 05491
MLS# 5042471Listed by: BHHS VERMONT REALTY GROUP/VERGENNES $198,000Active6 Acres
$198,000Active6 Acres644 Panton Road #2, Panton, VT 05491
MLS# 5001910Listed by: BHHS VERMONT REALTY GROUP/VERGENNES
