102 Four Seasons Lane, Pittsford, VT 05763
Local realty services provided by:Better Homes and Gardens Real Estate The Masiello Group
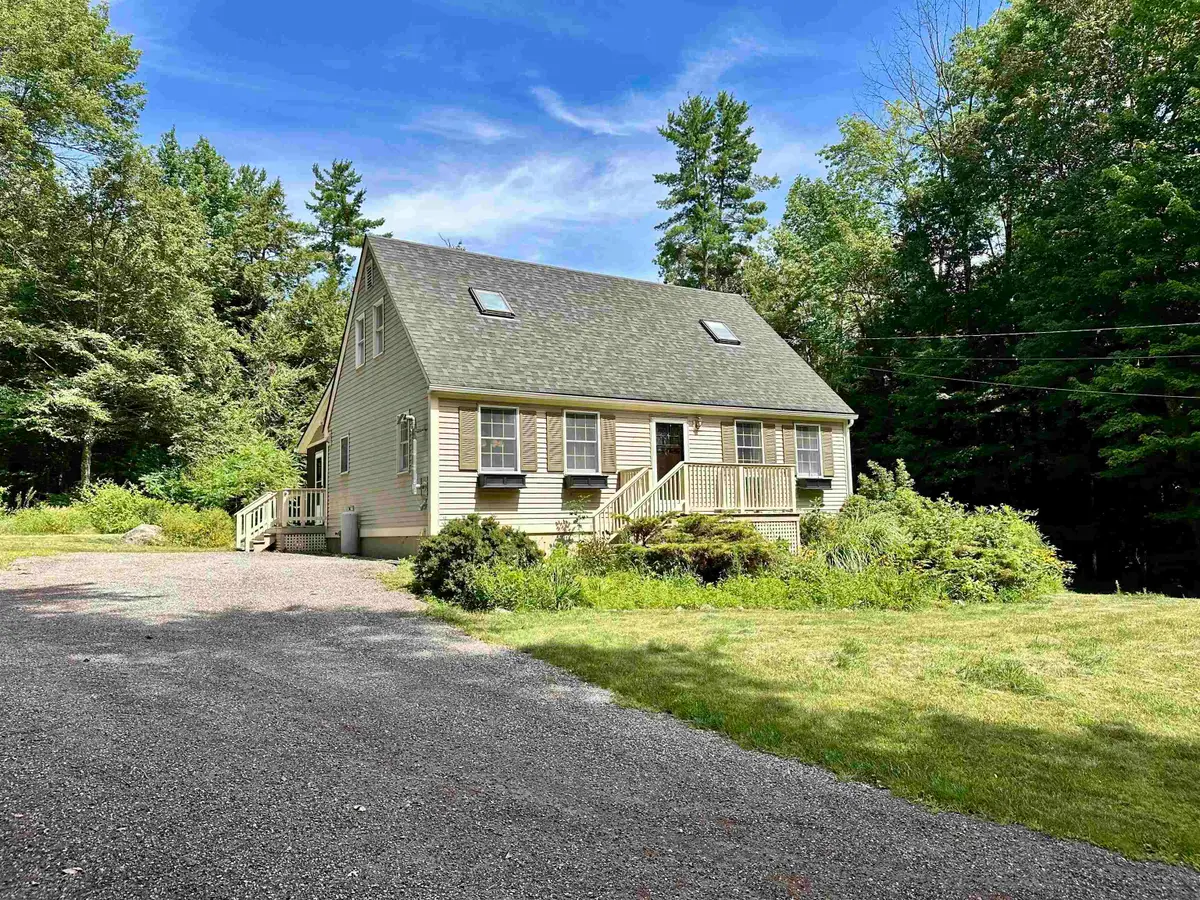
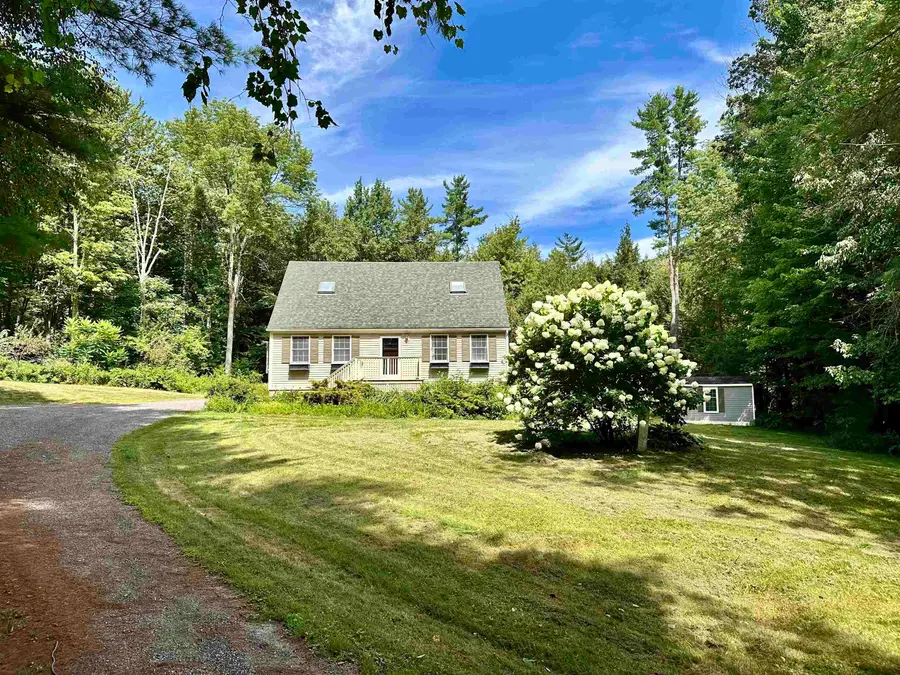

102 Four Seasons Lane,Pittsford, VT 05763
$350,000
- 3 Beds
- 2 Baths
- 1,872 sq. ft.
- Single family
- Active
Listed by:joshua lemieux
Office:remax summit
MLS#:5057214
Source:PrimeMLS
Price summary
- Price:$350,000
- Price per sq. ft.:$149.57
About this home
Welcome to Four Seasons Lane. It's where privacy meets community. This charming Cape style home is set on 1.45 scenic acres, and surrounded by hundreds of acres of untouched forest. The setting offers the perfect balance of seclusion and connection. Inside, the main level features a spacious eat-in kitchen, a formal dining room, a comfortable living room, a first-floor bedroom and a full bath making the floorplan ideal for flexible living arrangements. Upstairs, you’ll find two generous bedrooms, both with skylights that fill the rooms with natural light, and another full bathroom. The semi-finished lower level provides even more space with a large family room, a versatile office/den, and a storage area complete with built-in shelving and a handy workbench. Step outside from the kitchen to a magnificent screened-in porch that flows onto a two-tiered deck that connects directly to a 24-foot above-ground pool. Making this space the ultimate spot for playing, relaxation and entertaining. A spacious garden shed with an overhang offers plenty of room for pool, lawn, and gardening supplies. This welcoming home combines comfort, function, and a true Vermont lifestyle all in a setting that feels like a retreat. Welcome Home!
Contact an agent
Home facts
- Year built:1991
- Listing Id #:5057214
- Added:5 day(s) ago
- Updated:August 25, 2025 at 10:24 AM
Rooms and interior
- Bedrooms:3
- Total bathrooms:2
- Full bathrooms:2
- Living area:1,872 sq. ft.
Heating and cooling
- Cooling:Mini Split
- Heating:Baseboard, Hot Water, Mini Split
Structure and exterior
- Year built:1991
- Building area:1,872 sq. ft.
- Lot area:1.45 Acres
Schools
- High school:Otter Valley High School
- Middle school:Otter Valley UHSD 8 (Rut)
- Elementary school:Lothrop School
Utilities
- Sewer:Mound, On Site Septic Exists
Finances and disclosures
- Price:$350,000
- Price per sq. ft.:$149.57
- Tax amount:$4,502 (2025)
New listings near 102 Four Seasons Lane
- New
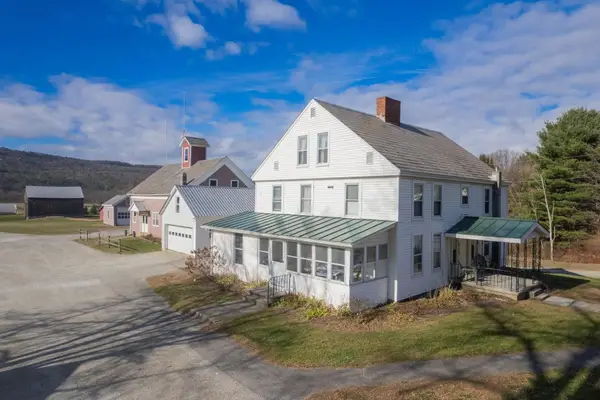 $795,000Active-- beds -- baths3,684 sq. ft.
$795,000Active-- beds -- baths3,684 sq. ft.2636 VT Route 3, Pittsford, VT 05763
MLS# 5057934Listed by: FOUR SEASONS SOTHEBY'S INT'L REALTY - New
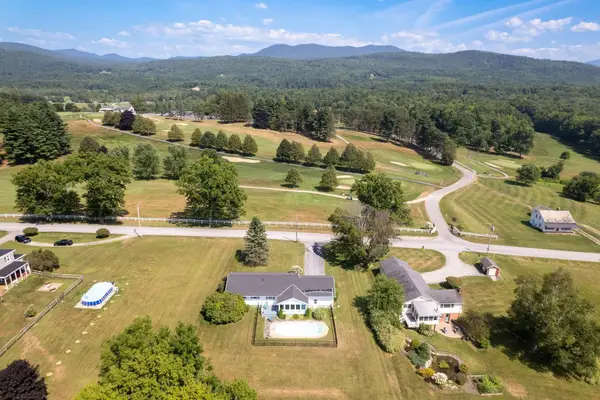 $435,000Active3 beds 2 baths1,344 sq. ft.
$435,000Active3 beds 2 baths1,344 sq. ft.678 Corn Hill Road, Pittsford, VT 05763
MLS# 5056891Listed by: FOUR SEASONS SOTHEBY'S INT'L REALTY 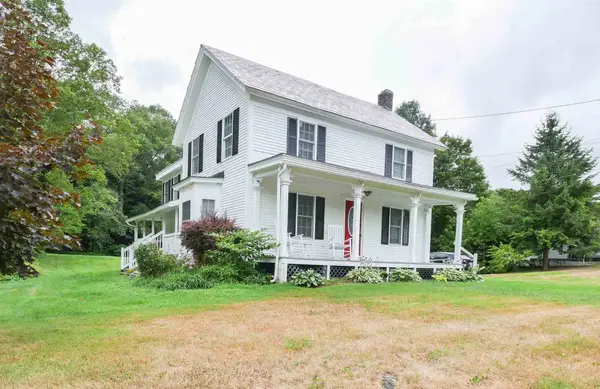 $325,000Active3 beds 2 baths1,956 sq. ft.
$325,000Active3 beds 2 baths1,956 sq. ft.1237 Furnace Road, Pittsford, VT 05763
MLS# 5053617Listed by: REAL BROKER LLC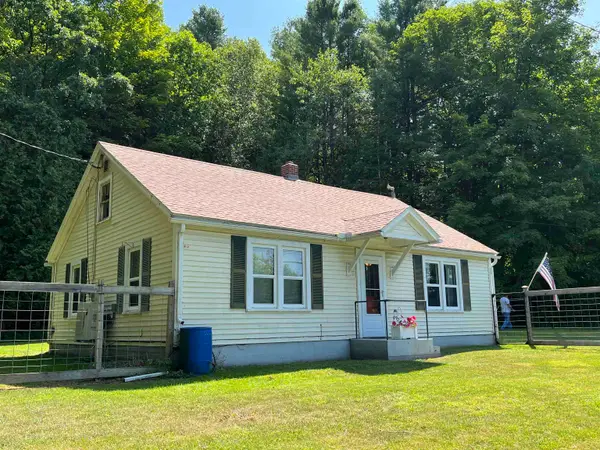 $192,500Active2 beds 1 baths936 sq. ft.
$192,500Active2 beds 1 baths936 sq. ft.6696 US Route 7, Pittsford, VT 05733
MLS# 5052840Listed by: ROWE REAL ESTATE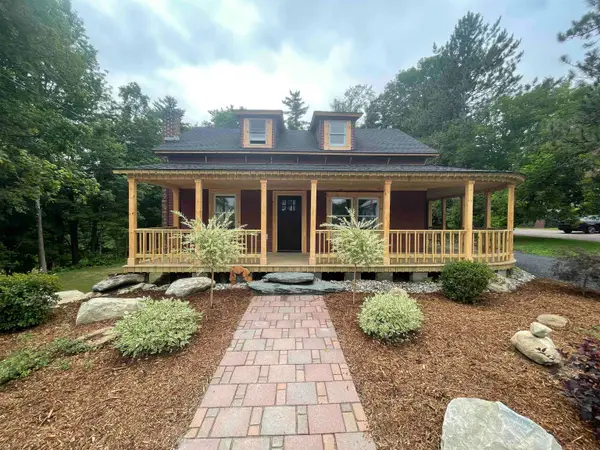 $349,900Active3 beds 2 baths1,209 sq. ft.
$349,900Active3 beds 2 baths1,209 sq. ft.3277 US Route 7, Pittsford, VT 05763-9485
MLS# 5052251Listed by: CASELLA REAL ESTATE $425,000Active3 beds 2 baths1,648 sq. ft.
$425,000Active3 beds 2 baths1,648 sq. ft.117 Blue Quarry Road, Pittsford, VT 05744
MLS# 5052072Listed by: ALISON MCCULLOUGH REAL ESTATE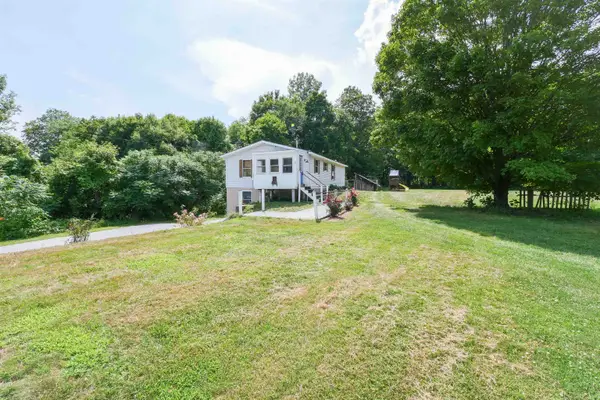 $250,000Active3 beds 1 baths1,532 sq. ft.
$250,000Active3 beds 1 baths1,532 sq. ft.643 Parker Road, Pittsford, VT 05763
MLS# 5051320Listed by: REAL BROKER LLC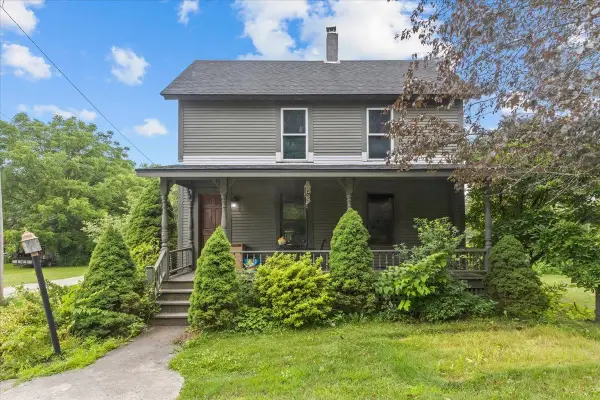 $313,500Active3 beds 2 baths1,662 sq. ft.
$313,500Active3 beds 2 baths1,662 sq. ft.611 Arch Street, Pittsford, VT 05763
MLS# 5051024Listed by: KW VERMONT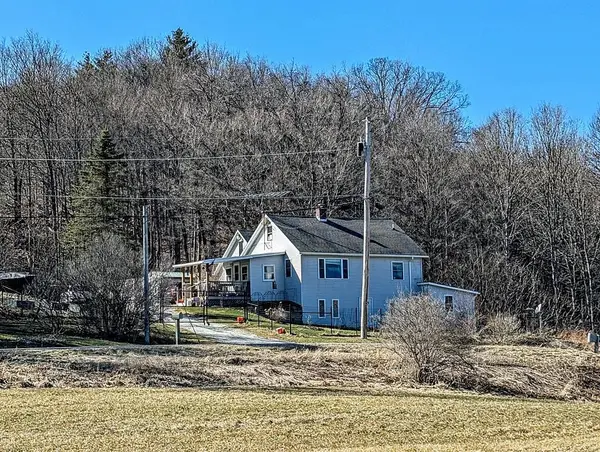 $295,000Active4 beds 2 baths2,631 sq. ft.
$295,000Active4 beds 2 baths2,631 sq. ft.5559 West Creek Road, Pittsford, VT 05733
MLS# 5048834Listed by: CASELLA REAL ESTATE

