476 Salt Ash Road, Plymouth, VT 05056
Local realty services provided by:Better Homes and Gardens Real Estate The Masiello Group
476 Salt Ash Road,Plymouth, VT 05056
$4,850,000
- 5 Beds
- 6 Baths
- 9,153 sq. ft.
- Single family
- Active
Listed by: debra stanisciadebra.staniscia@fourseasonssir.com
Office: four seasons sotheby's int'l realty
MLS#:5047809
Source:PrimeMLS
Price summary
- Price:$4,850,000
- Price per sq. ft.:$529.88
- Monthly HOA dues:$406
About this home
Serena Lodge was inspired by the legendary William Rockefeller estate in the Adirondacks, known as The Point, and thoughtfully designed to reflect its inviting look and warm, rustic elegance. This 9,000+ square foot residence sits atop a knoll beside a lively creek with small waterfalls, creating a peaceful, natural soundtrack. The Great Room is the centerpiece of the home, with a soaring stone fireplace, floor-to-ceiling windows, two sitting areas, and an open kitchen framed by thick granite counters. Just outside, a terrace with built-in barbecue and stairs leads down to the creekside. The east wing features a serene primary suite with a fireplace, sitting area, and private balcony. The west wing includes four en-suite bedrooms and a family room. A loft above offers space for an office, artist studio, or reading nook. The lower level Adirondack Room (25' x 38') is perfect for games and movies, with flexible sleeping options, plus a bonus room, full bath and a woodshop that doubles as garage space. Fully air-conditioned with high-speed internet and a backup generator, Serena Lodge offers comfort and convenience year-round. Located in the Hawk community and serviced by Hawk Property Management, it is just a short drive to Okemo and Killington. Whether you seek solitude or connection, adventure or rest, this stunning home offers it all.
Contact an agent
Home facts
- Year built:2001
- Listing ID #:5047809
- Added:844 day(s) ago
- Updated:February 22, 2026 at 11:25 AM
Rooms and interior
- Bedrooms:5
- Total bathrooms:6
- Full bathrooms:6
- Living area:9,153 sq. ft.
Heating and cooling
- Cooling:Central AC
- Heating:Baseboard, Hot Water, Multi Zone, Oil, Radiant, Radiant Floor
Structure and exterior
- Roof:Shake
- Year built:2001
- Building area:9,153 sq. ft.
- Lot area:2.32 Acres
Schools
- High school:Woodstock Senior UHSD #4
- Middle school:Woodstock Union Middle Sch
Utilities
- Sewer:Septic
Finances and disclosures
- Price:$4,850,000
- Price per sq. ft.:$529.88
- Tax amount:$33,181 (2025)
New listings near 476 Salt Ash Road
 $549,000Active4 beds 4 baths2,436 sq. ft.
$549,000Active4 beds 4 baths2,436 sq. ft.879 East Ash Road #5, Plymouth, VT 05056
MLS# 5076451Listed by: MARY W. DAVIS REALTOR & ASSOC., INC.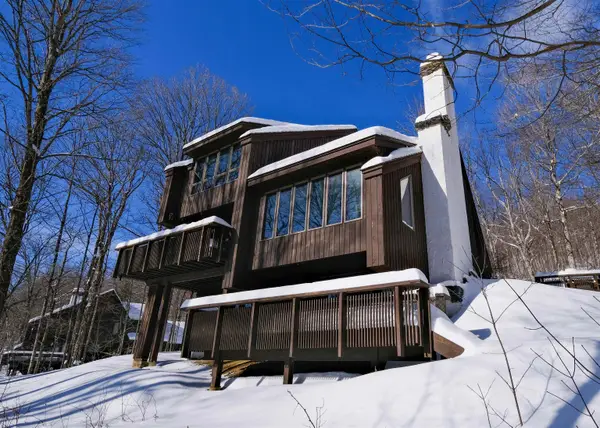 $850,000Active4 beds 4 baths2,631 sq. ft.
$850,000Active4 beds 4 baths2,631 sq. ft.133 Snowy Owl Lane, Plymouth, VT 05056
MLS# 5075348Listed by: WILLIAM RAVEIS REAL ESTATE VERMONT PROPERTIES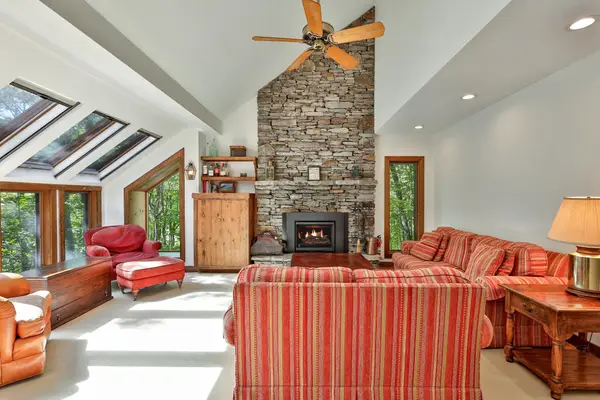 $699,000Active4 beds 4 baths2,578 sq. ft.
$699,000Active4 beds 4 baths2,578 sq. ft.78 Coopers Trace, Plymouth, VT 05056
MLS# 5073602Listed by: FOUR SEASONS SOTHEBY'S INT'L REALTY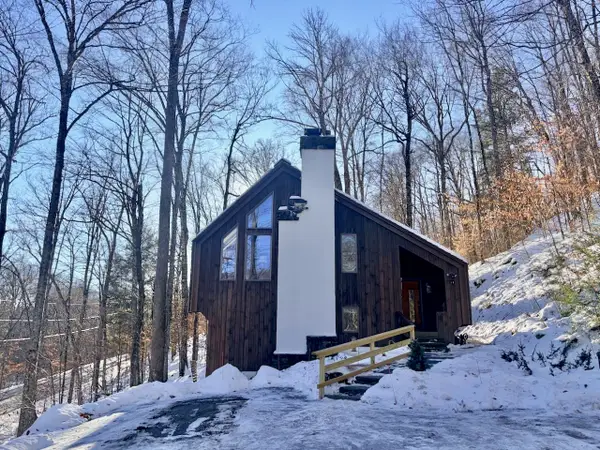 $535,000Active3 beds 2 baths1,552 sq. ft.
$535,000Active3 beds 2 baths1,552 sq. ft.368 Crimson Hawk Road, Plymouth, VT 05056
MLS# 5072444Listed by: FOUR SEASONS SOTHEBY'S INT'L REALTY $885,000Pending4 beds 4 baths2,667 sq. ft.
$885,000Pending4 beds 4 baths2,667 sq. ft.559 Crimson Hawk Road, Plymouth, VT 05056
MLS# 5068927Listed by: FOUR SEASONS SOTHEBY'S INT'L REALTY $49,000Pending1.61 Acres
$49,000Pending1.61 Acres00 Hawk Spur Road, Plymouth, VT 05056
MLS# 5068086Listed by: REAL BROKER LLC $27,500Active1.98 Acres
$27,500Active1.98 Acres2-47 East Ash Road, Plymouth, VT 05056
MLS# 5067235Listed by: FOUR SEASONS SOTHEBY'S INT'L REALTY $550,000Active3 beds 2 baths1,728 sq. ft.
$550,000Active3 beds 2 baths1,728 sq. ft.405 Soaring Hawk Road, Plymouth, VT 05056
MLS# 5066120Listed by: WILLIAM RAVEIS REAL ESTATE VERMONT PROPERTIES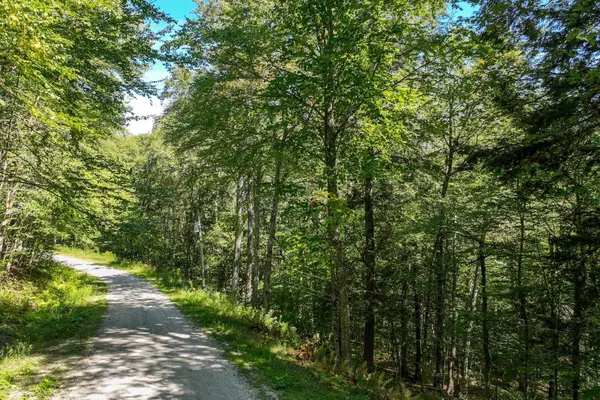 $49,000Active1.31 Acres
$49,000Active1.31 Acres1-61 Hawk Spur Road, Plymouth, VT 05056
MLS# 5065485Listed by: FOUR SEASONS SOTHEBY'S INT'L REALTY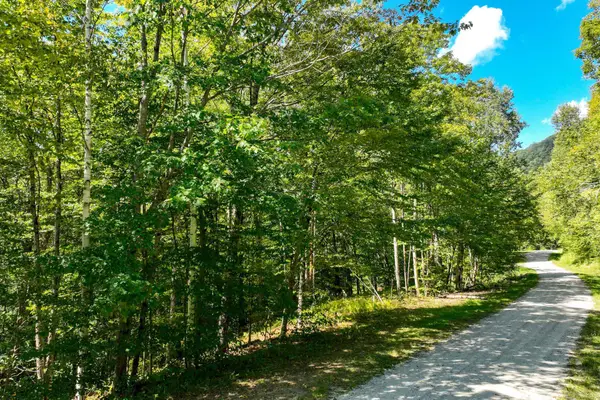 $50,000Active1.5 Acres
$50,000Active1.5 Acres2-63 Goshawk Drive, Plymouth, VT 05056
MLS# 5065483Listed by: FOUR SEASONS SOTHEBY'S INT'L REALTY

