37 Maxham Road, Pomfret, VT 05067
Local realty services provided by:Better Homes and Gardens Real Estate The Masiello Group
37 Maxham Road,Pomfret, VT 05067
$6,100,000
- 6 Beds
- 6 Baths
- 8,264 sq. ft.
- Single family
- Pending
Listed by: t story jenks, dia jenks
Office: landvest, inc/woodstock
MLS#:5057129
Source:PrimeMLS
Price summary
- Price:$6,100,000
- Price per sq. ft.:$697.7
About this home
Hawk Gate Farm is a 352-acre estate, roughly square in shape, in the hills of South Pomfret. This storied landscape—once five independent farmsteads—embodies the evolution of rural New England from its earliest post-colonial roots to the present day. At its heart stands the Isaac Newton House, a c.1790 Federal-style brick Cape with preserved period detail. Features include finely crafted fireplace mantels, original window and door moldings, delicately beaded baseboards, a brick hearth with a beehive oven, historic staircase and plastered walls, wide-board flooring, and hand-forged hardware. Isaac Newton, one of Pomfret’s earliest settlers, built the home for his wife Betsey and their ten children and raised sheep. A two-bedroom Carriage House, designed in the vernacular of American barns, sits above a spring-fed, five-acre pond. Nearby, a rare high-drive dairy barn dating to circa 1900 still conveys Vermont’s early 20th-century dairy legacy with striking form and integrity. Together, these structures speak to more than two centuries of working farm life. The land itself embodies generations of thoughtful stewardship: open meadows, towering maples, birch groves, stone walls, and eight miles of carriage roads--including the King’s Highway, a grassy, stone-lined path believed to date to the 18th century. The farm is for recreation and produces maple syrup in its sugar house, has multiple barns, equipment sheds, and an apartment in the barn. Near Woodstock.
Contact an agent
Home facts
- Year built:1790
- Listing ID #:5057129
- Added:140 day(s) ago
- Updated:January 06, 2026 at 08:17 AM
Rooms and interior
- Bedrooms:6
- Total bathrooms:6
- Full bathrooms:4
- Living area:8,264 sq. ft.
Heating and cooling
- Heating:Baseboard, Electric, Hot Air, Oil
Structure and exterior
- Year built:1790
- Building area:8,264 sq. ft.
- Lot area:352.61 Acres
Utilities
- Sewer:Private, Septic
Finances and disclosures
- Price:$6,100,000
- Price per sq. ft.:$697.7
- Tax amount:$46,728 (2025)
New listings near 37 Maxham Road
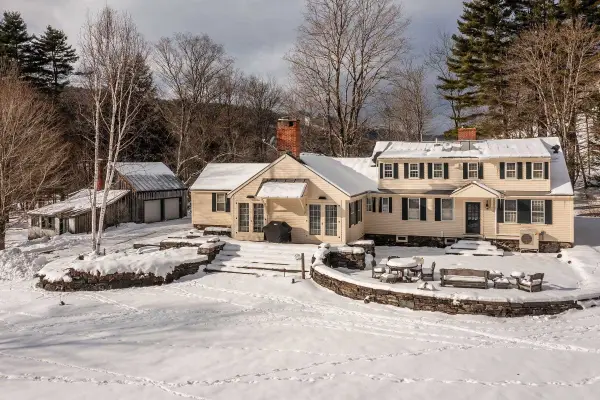 $1,750,000Active4 beds 4 baths3,288 sq. ft.
$1,750,000Active4 beds 4 baths3,288 sq. ft.74 Barber Hill Road, Pomfret, VT 05067
MLS# 5072473Listed by: WETMORE REAL ESTATE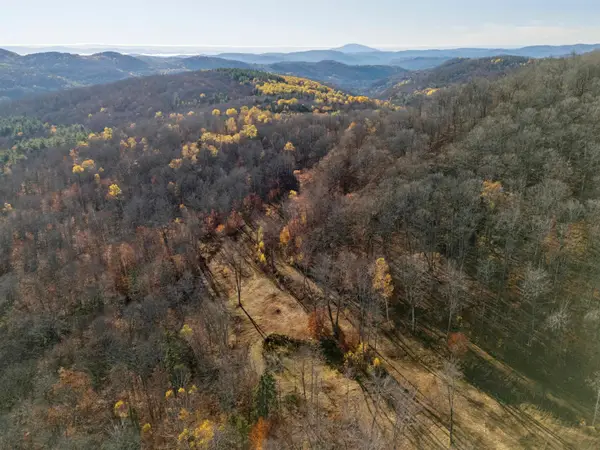 $590,000Active61.49 Acres
$590,000Active61.49 Acres00 Wild Apple Road, Pomfret, VT 05067
MLS# 5069076Listed by: LANDVEST, INC/WOODSTOCK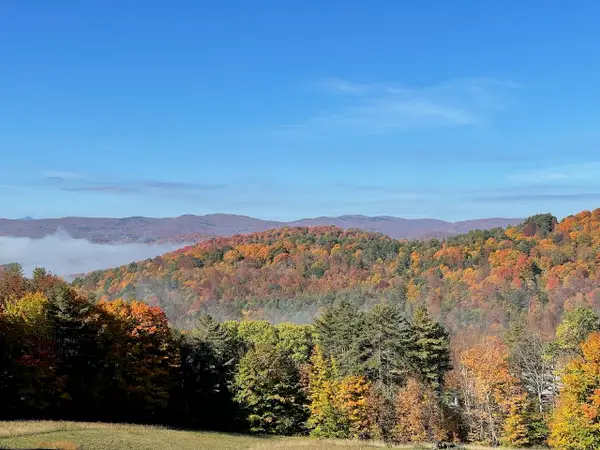 $3,400,000Active4 beds 4 baths3,485 sq. ft.
$3,400,000Active4 beds 4 baths3,485 sq. ft.2769 Cloudland Road, Pomfret, VT 05067
MLS# 5064364Listed by: SNYDER DONEGAN REAL ESTATE GROUP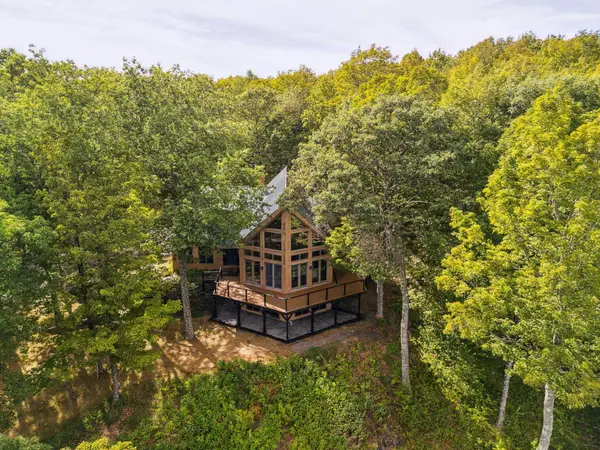 $1,295,000Active3 beds 4 baths3,590 sq. ft.
$1,295,000Active3 beds 4 baths3,590 sq. ft.332 Cushing Road, Pomfret, VT 05053
MLS# 5058043Listed by: WILLIAMSON GROUP SOTHEBYS INTL. REALTY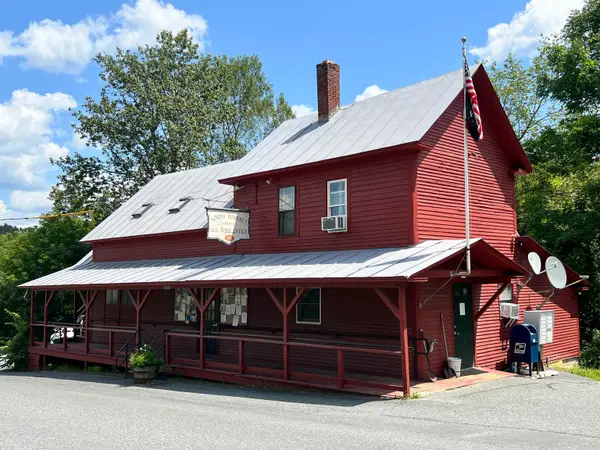 $495,000Active4 beds 3 baths3,350 sq. ft.
$495,000Active4 beds 3 baths3,350 sq. ft.7868 Pomfret Road, Pomfret, VT 05053
MLS# 5056552Listed by: BASSETTE REAL ESTATE GROUP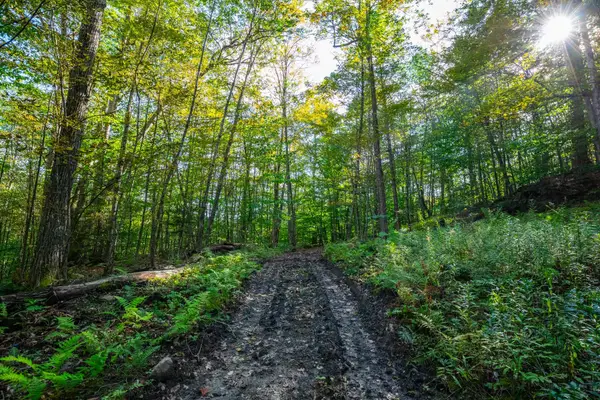 $699,000Active52.3 Acres
$699,000Active52.3 Acres00 Granite Ledge, Pomfret, VT 05059
MLS# 5041226Listed by: WILLIAMSON GROUP SOTHEBYS INTL. REALTY $845,000Active3 beds 4 baths1,840 sq. ft.
$845,000Active3 beds 4 baths1,840 sq. ft.49 VT RT 12, Pomfret, VT 05053
MLS# 4999643Listed by: FOUR SEASONS SOTHEBY'S INT'L REALTY
