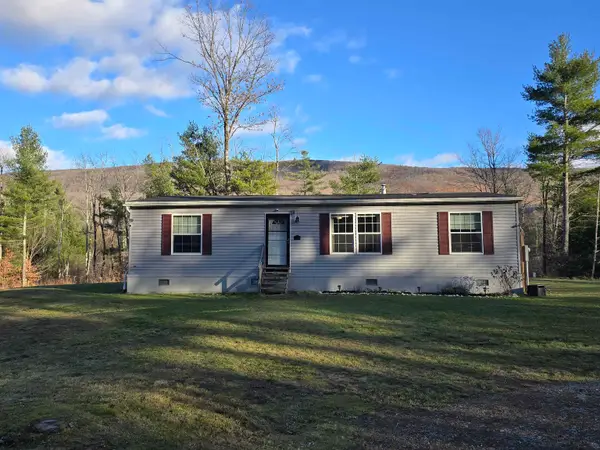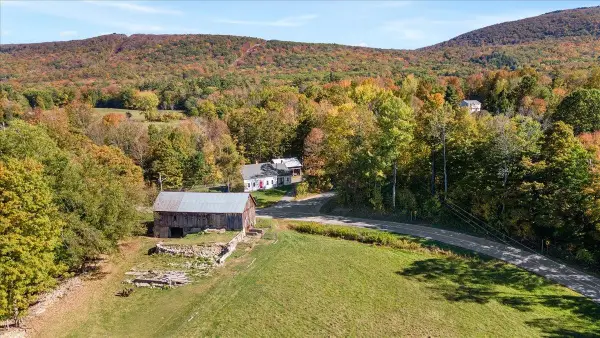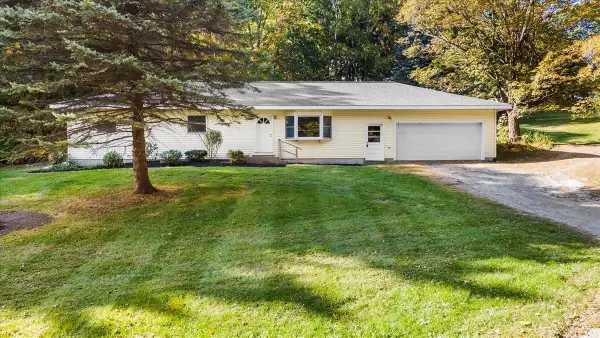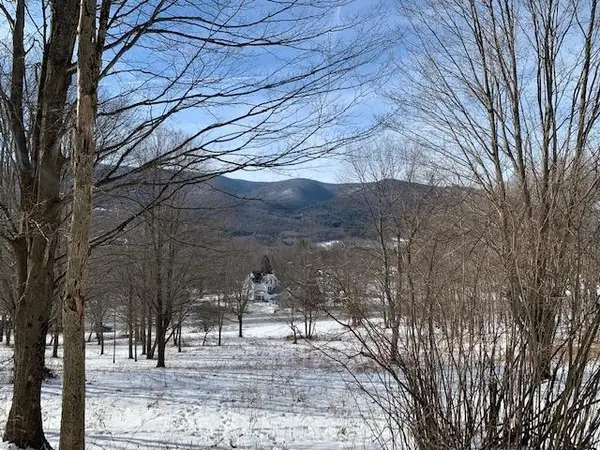509 Thompson Pond Road, Pownal, VT 05261
Local realty services provided by:Better Homes and Gardens Real Estate The Masiello Group
Listed by: kelley mccarthy
Office: mahar mccarthy real estate
MLS#:5053461
Source:PrimeMLS
Price summary
- Price:$349,000
- Price per sq. ft.:$163.39
About this home
Discover Your Perfect Getaway at Verdmont If you're a nature enthusiast, a rare and exclusive opportunity awaits at the Verdmont Outing Club. Nestled in the heart of the Green Mountain Preserve, this gated community spans nearly 500 acres of unspoiled wilderness-a true haven for outdoor living. As a shareholder, you'll enjoy a wealth of amenities: Water & Land Privileges: Two stunning interlocking spring-fed ponds, perfect for swimming, fishing, paddleboarding, and kayaking. A private beach, pavilion, lean-to, firepit, and bathhouse-ideal for entertaining guests or relaxing in nature. Set on a peaceful site with year-round mountain scenery and winter views of the ponds, the home offers a warm and welcoming interior with rustic charm and modern upgrades. Inside, you'll find 2 spacious bedrooms, 2 fully renovated bathrooms, and a newly renovated kitchen with a stylish, modern-inspired design. The expansive great room features a cozy wood stove, vaulted ceilings, and doors leading to a large, partially covered deck-perfect for enjoying the views in every season. Whether you're seeking a seasonal escape or a year-round residence, this property captures the best of Vermont living in one of the state's most scenic communities.
Contact an agent
Home facts
- Year built:1980
- Listing ID #:5053461
- Added:146 day(s) ago
- Updated:December 17, 2025 at 01:34 PM
Rooms and interior
- Bedrooms:2
- Total bathrooms:2
- Full bathrooms:1
- Living area:1,542 sq. ft.
Heating and cooling
- Cooling:Mini Split
- Heating:Electric, Gas Heater, Mini Split
Structure and exterior
- Roof:Asphalt Shingle, Metal
- Year built:1980
- Building area:1,542 sq. ft.
Schools
- High school:Mt. Anthony Sr. UHSD 14
- Middle school:Mt. Anthony Union Middle Sch
- Elementary school:Pownal Elementary School
Utilities
- Sewer:Septic
Finances and disclosures
- Price:$349,000
- Price per sq. ft.:$163.39
- Tax amount:$1,800 (2025)
New listings near 509 Thompson Pond Road
 $300,000Pending3 beds 2 baths1,188 sq. ft.
$300,000Pending3 beds 2 baths1,188 sq. ft.72 Sawmill Road, Pownal, VT 05261
MLS# 5070819Listed by: RE/MAX TRANSITIONS $349,500Active3 beds 2 baths1,721 sq. ft.
$349,500Active3 beds 2 baths1,721 sq. ft.851 Middle Pownal Road, Pownal, VT 05261
MLS# 5068849Listed by: MAHAR MCCARTHY REAL ESTATE $219,000Pending2 beds 1 baths876 sq. ft.
$219,000Pending2 beds 1 baths876 sq. ft.555 Northwest Hill Road, Pownal, VT 05261
MLS# 5068843Listed by: MAPLE LEAF REALTY $65,000Active2.38 Acres
$65,000Active2.38 Acres0 Sunset Hill Road, Pownal, VT 05261
MLS# 5067472Listed by: EDGE REALTY VERMONT $450,000Active4 beds 2 baths2,884 sq. ft.
$450,000Active4 beds 2 baths2,884 sq. ft.21 County Road, Pownal, VT 05261
MLS# 5064470Listed by: MAHAR MCCARTHY REAL ESTATE $365,000Active3 beds 1 baths1,660 sq. ft.
$365,000Active3 beds 1 baths1,660 sq. ft.989 Carpenter Hill Road, Pownal, VT 05261
MLS# 5062654Listed by: MAPLE LEAF REALTY $20,000Active3 Acres
$20,000Active3 Acres0 US Route 7, Pownal, VT 05261
MLS# 5052694Listed by: KW VERMONT - BRENDA JONES REAL ESTATE GROUP $249,900Active3 beds 3 baths1,810 sq. ft.
$249,900Active3 beds 3 baths1,810 sq. ft.3530 VT Route 346, Pownal, VT 05261
MLS# 5049618Listed by: HOFFMAN REAL ESTATE $175,000Active17.95 Acres
$175,000Active17.95 Acres0 US Route 7, Pownal, VT 05261
MLS# 5026898Listed by: MAPLE LEAF REALTY
