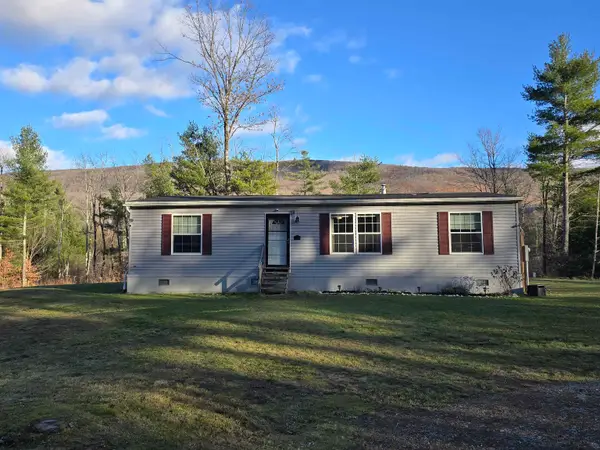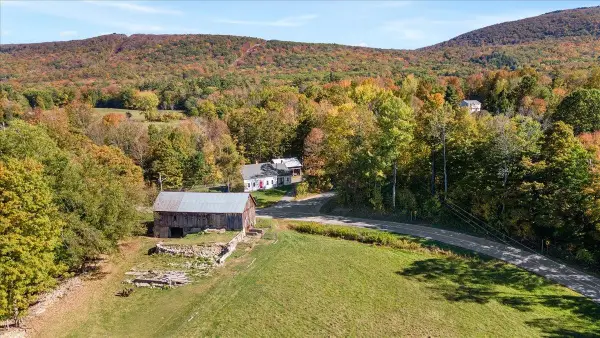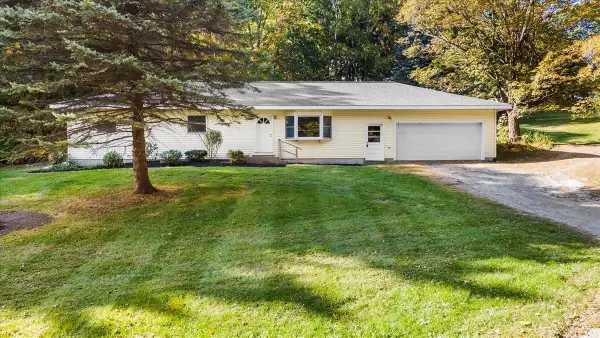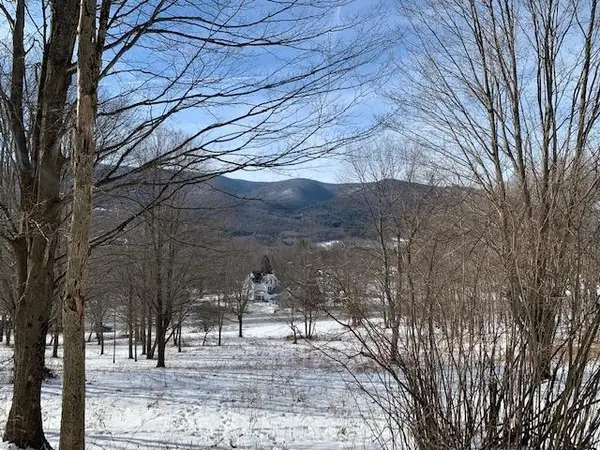555 Northwest Hill Road, Pownal, VT 05261
Local realty services provided by:Better Homes and Gardens Real Estate The Masiello Group
555 Northwest Hill Road,Pownal, VT 05261
$225,000
- 2 Beds
- 1 Baths
- - sq. ft.
- Single family
- Sold
Listed by: nicholas charest
Office: maple leaf realty
MLS#:5068843
Source:PrimeMLS
Sorry, we are unable to map this address
Price summary
- Price:$225,000
About this home
Easy-Living Home with Sweeping Mountain Views Enjoy peaceful, easy living in this charming 2-bedroom, 1-bath ranch-style home perfectly positioned on a large 200’ x 100’ lot surrounded by a tranquil tree farm. Offering 360-degree mountain views, this home provides both serenity and convenience—just 15 minutes from Bennington, VT and 10 minutes from Williamstown, MA. Inside, much of the interior has been freshly painted within the past year, and the updated bathroom features a new bathtub, toilet, and fixtures. The bright sunroom is perfect for relaxing or entertaining while taking in the natural beauty that surrounds the property. A new gas range (installed February 2025) complements the functional kitchen layout, while central air ensures year-round comfort. The roof and siding are both in good condition, making this home truly low-maintenance and move-in ready. The large unfinished basement offers abundant storage, a modern, large-capacity front-load washer and dryer on risers, and plenty of potential for future expansion. With one-level living and a fenced-in dog yard (complete with doggy doors), this home is perfect for easy everyday living. Step outside to enjoy a level garden area, ideal for flowers or vegetables, and the open space to potentially expand or customize as you wish. The property is connected to town sewer and offers the comfort and privacy of country life with the convenience of nearby amenities.
Contact an agent
Home facts
- Year built:1967
- Listing ID #:5068843
- Added:42 day(s) ago
- Updated:December 20, 2025 at 12:40 AM
Rooms and interior
- Bedrooms:2
- Total bathrooms:1
- Full bathrooms:1
Heating and cooling
- Cooling:Central AC
- Heating:Baseboard, Oil
Structure and exterior
- Roof:Asphalt Shingle
- Year built:1967
Schools
- High school:Mt. Anthony Sr. UHSD 14
- Middle school:Mt. Anthony Union Middle Sch
- Elementary school:Pownal Elementary School
Utilities
- Sewer:Public Available
Finances and disclosures
- Price:$225,000
- Tax amount:$3,249 (2025)
New listings near 555 Northwest Hill Road
 $300,000Pending3 beds 2 baths1,188 sq. ft.
$300,000Pending3 beds 2 baths1,188 sq. ft.72 Sawmill Road, Pownal, VT 05261
MLS# 5070819Listed by: RE/MAX TRANSITIONS $65,000Active2.38 Acres
$65,000Active2.38 Acres0 Sunset Hill Road, Pownal, VT 05261
MLS# 5067472Listed by: EDGE REALTY VERMONT $450,000Active4 beds 2 baths2,884 sq. ft.
$450,000Active4 beds 2 baths2,884 sq. ft.21 County Road, Pownal, VT 05261
MLS# 5064470Listed by: MAHAR MCCARTHY REAL ESTATE $365,000Active3 beds 1 baths1,660 sq. ft.
$365,000Active3 beds 1 baths1,660 sq. ft.989 Carpenter Hill Road, Pownal, VT 05261
MLS# 5062654Listed by: MAPLE LEAF REALTY $349,000Active2 beds 2 baths1,542 sq. ft.
$349,000Active2 beds 2 baths1,542 sq. ft.509 Thompson Pond Road, Pownal, VT 05261
MLS# 5053461Listed by: MAHAR MCCARTHY REAL ESTATE $20,000Active3 Acres
$20,000Active3 Acres0 US Route 7, Pownal, VT 05261
MLS# 5052694Listed by: KW VERMONT - BRENDA JONES REAL ESTATE GROUP $249,900Active3 beds 3 baths1,810 sq. ft.
$249,900Active3 beds 3 baths1,810 sq. ft.3530 VT Route 346, Pownal, VT 05261
MLS# 5049618Listed by: HOFFMAN REAL ESTATE $175,000Active17.95 Acres
$175,000Active17.95 Acres0 US Route 7, Pownal, VT 05261
MLS# 5026898Listed by: MAPLE LEAF REALTY
