872 Barber Pond Road, Pownal, VT 05261
Local realty services provided by:Better Homes and Gardens Real Estate The Masiello Group
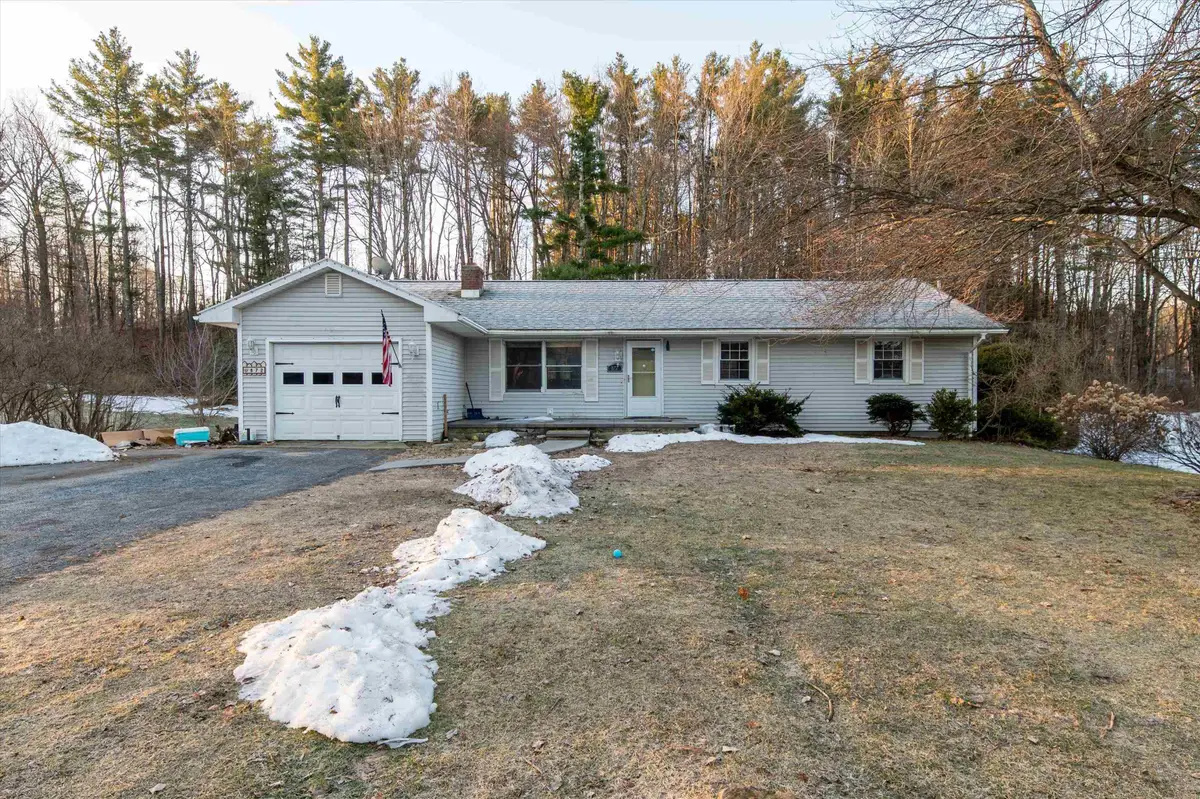

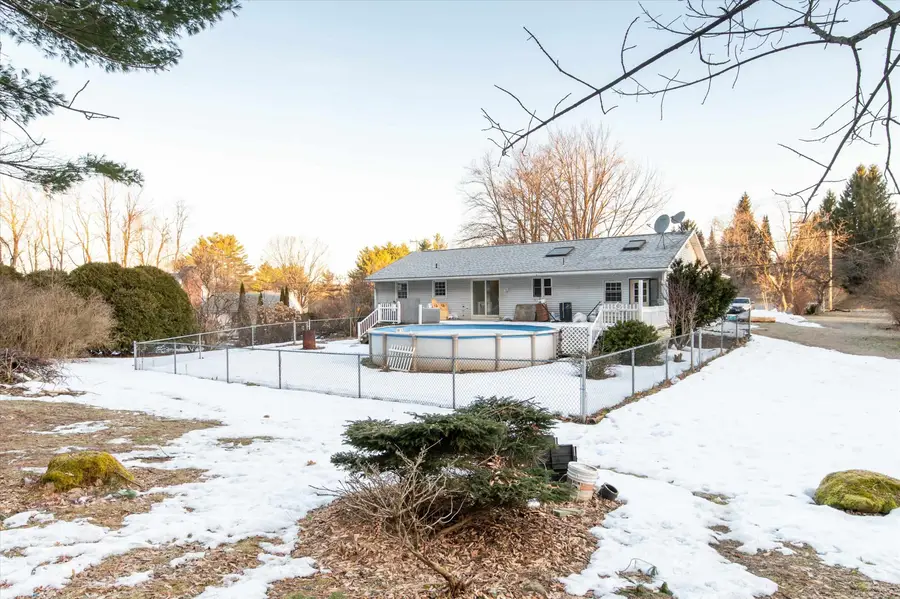
872 Barber Pond Road,Pownal, VT 05261
$305,000
- 3 Beds
- 4 Baths
- 3,023 sq. ft.
- Single family
- Pending
Listed by:nicholas sicardCell: 802-557-1619
Office:exp realty
MLS#:5032483
Source:PrimeMLS
Price summary
- Price:$305,000
- Price per sq. ft.:$82.52
About this home
Tucked away in a peaceful Vermont setting, this charming ranch-style home blends rustic charm with modern comfort. Step inside to gleaming hardwood floors, soaring cathedral ceilings, and a cozy brick fireplace, creating an inviting space to relax and unwind. The open kitchen and dining area make mealtime effortless, with easy access to the backyard for summer barbecues or quiet morning coffee on the deck. The finished lower level offers endless possibilities - a spacious recreation room, home office, or guest retreat, all warmed by a pellet stove for added comfort. Outside, enjoy your own private oasis, complete with a sparkling above-ground pool, partially fenced yard, and wooded backdrop for privacy and tranquility. An attached garage and ample off-street parking make daily life convenient, while the home’s location ensures quick access to schools, shopping, and outdoor adventures. Whether you're looking for space to entertain or a cozy retreat to call your own, this home is a must-see!
Contact an agent
Home facts
- Year built:1968
- Listing Id #:5032483
- Added:161 day(s) ago
- Updated:August 26, 2025 at 07:18 AM
Rooms and interior
- Bedrooms:3
- Total bathrooms:4
- Full bathrooms:2
- Living area:3,023 sq. ft.
Heating and cooling
- Heating:Baseboard, Oil
Structure and exterior
- Year built:1968
- Building area:3,023 sq. ft.
- Lot area:0.69 Acres
Schools
- High school:Mt. Anthony Sr. UHSD 14
- Middle school:Mt. Anthony Union Middle Sch
- Elementary school:Pownal Elementary School
Utilities
- Sewer:Septic
Finances and disclosures
- Price:$305,000
- Price per sq. ft.:$82.52
- Tax amount:$3,724 (2024)
New listings near 872 Barber Pond Road
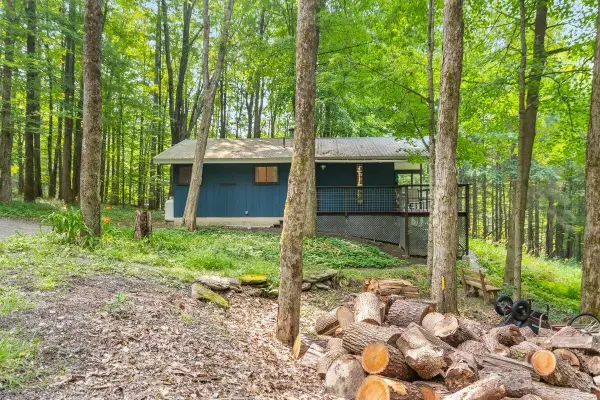 $269,000Active2 beds 1 baths792 sq. ft.
$269,000Active2 beds 1 baths792 sq. ft.1288 Brookman Road, Pownal, VT 05261
MLS# 5056062Listed by: EXP REALTY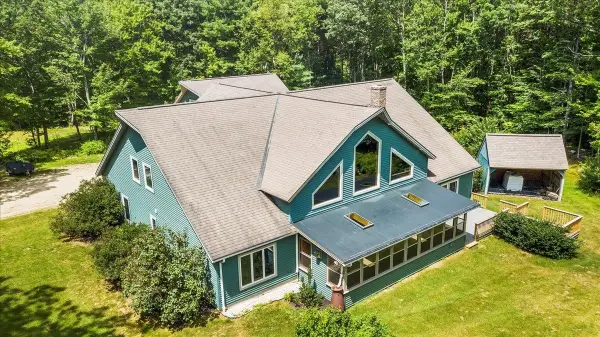 $745,000Active4 beds 4 baths4,844 sq. ft.
$745,000Active4 beds 4 baths4,844 sq. ft.422 Mason Hill Road North, Pownal, VT 05261
MLS# 5053831Listed by: MAPLE LEAF REALTY $365,000Active2 beds 2 baths1,542 sq. ft.
$365,000Active2 beds 2 baths1,542 sq. ft.509 Thompson Pond Road, Pownal, VT 05261
MLS# 5053461Listed by: MAHAR MCCARTHY REAL ESTATE $20,000Active3 Acres
$20,000Active3 Acres0 US Route 7, Pownal, VT 05261
MLS# 5052694Listed by: KW VERMONT - BRENDA JONES REAL ESTATE GROUP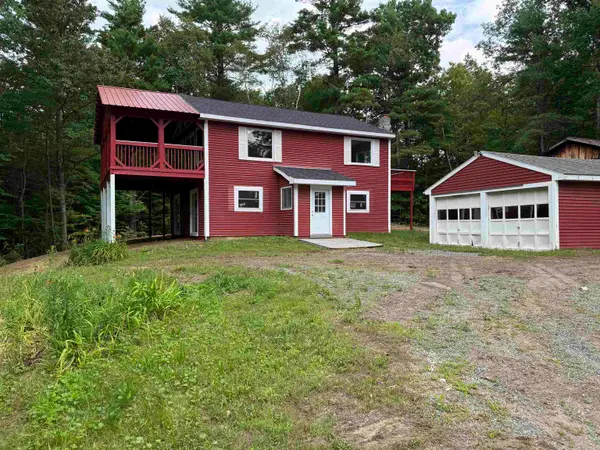 $325,000Pending3 beds 2 baths1,664 sq. ft.
$325,000Pending3 beds 2 baths1,664 sq. ft.93 Pace Road, Pownal, VT 05201-8755
MLS# 5043754Listed by: RE/MAX NORTH PROFESSIONALS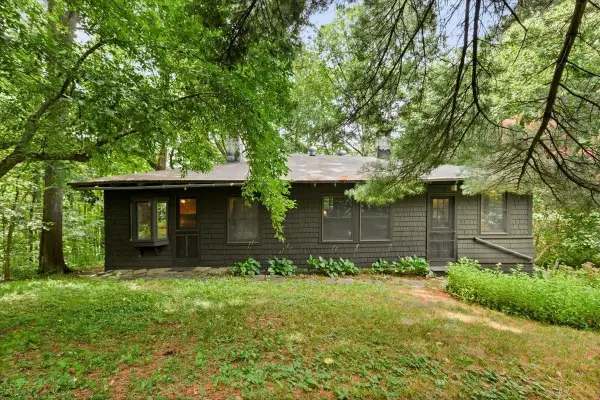 $349,900Pending3 beds 2 baths1,658 sq. ft.
$349,900Pending3 beds 2 baths1,658 sq. ft.224 Burrington Road, Pownal, VT 05261
MLS# 5051606Listed by: MAHAR MCCARTHY REAL ESTATE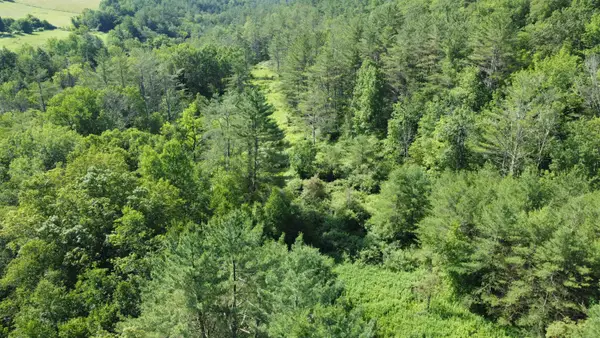 $119,900Pending25.7 Acres
$119,900Pending25.7 Acres0000 Skiparee Road, Pownal, VT 05261
MLS# 5049785Listed by: KW VERMONT - BRENDA JONES REAL ESTATE GROUP $269,900Active3 beds 3 baths1,810 sq. ft.
$269,900Active3 beds 3 baths1,810 sq. ft.3530 VT Route 346, Pownal, VT 05261
MLS# 5049618Listed by: HOFFMAN REAL ESTATE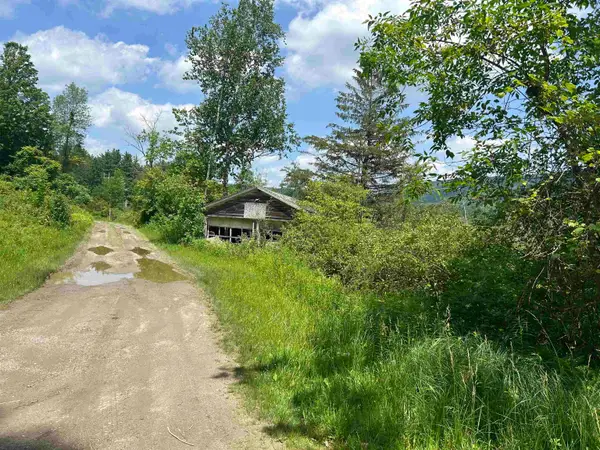 $110,000Pending3 beds 1 baths1,366 sq. ft.
$110,000Pending3 beds 1 baths1,366 sq. ft.40 Washing Brook Road, Pownal, VT 05201
MLS# 5048586Listed by: MAPLE LEAF REALTY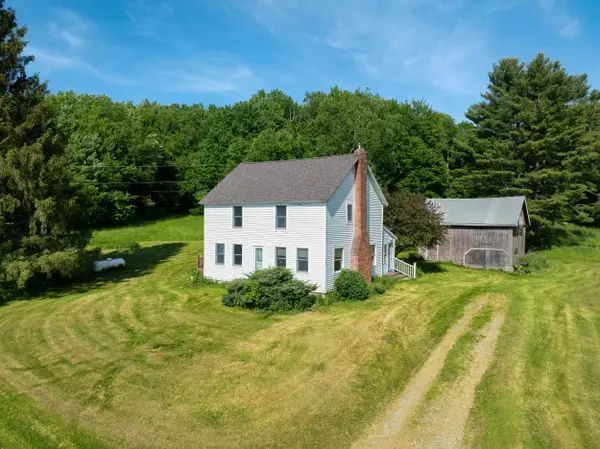 $575,000Active4 beds 2 baths1,982 sq. ft.
$575,000Active4 beds 2 baths1,982 sq. ft.556 Mann Hill Road, Pownal, VT 05261
MLS# 5046972Listed by: HARSCH ASSOCIATES

