1061 Johnnie Brook Road, Richmond, VT 05477
Local realty services provided by:Better Homes and Gardens Real Estate The Masiello Group
1061 Johnnie Brook Road,Richmond, VT 05477
$773,000
- 3 Beds
- 3 Baths
- - sq. ft.
- Single family
- Sold
Listed by:heather morseOff: 802-863-1500
Office:coldwell banker hickok and boardman
MLS#:5046751
Source:PrimeMLS
Sorry, we are unable to map this address
Price summary
- Price:$773,000
About this home
Welcome to this beautifully reimagined Colonial, where classic charm meets modern living. Completely transformed down to the studs, every inch of this home has been thoughtfully redesigned for comfort and style. Step into an open-concept layout that flows effortlessly, featuring new windows, abundant natural light, and updated finishes. The reconfigured floor plan offers a spacious living area, gourmet kitchen with quartz countertops and stainless-steel appliances, and a dining area perfect for entertaining. A bonus room on the main level serves as a den, office, or playroom - your choice! A 3/4 bath completes this floor. The second story is a brand-new addition, showcasing a luxurious primary suite with a walk-in closet and large en suite bath, plus additional bedrooms, a full bath, and convenient laundry room. All major systems have been upgraded, including electrical, plumbing, and utilities. A new roof, energy-efficient windows, and vinyl siding provide peace of mind. Outside, enjoy a storage shed, wildflower-filled yard, and spacious deck - ideal for relaxing in a serene setting. With nearby swimming holes and a trail system, nature is at your doorstep. Located just minutes from the interstate and less than 10 minutes from downtown Richmond, this home is a perfect blend of privacy and accessibility.
Contact an agent
Home facts
- Year built:1981
- Listing ID #:5046751
- Added:104 day(s) ago
- Updated:September 29, 2025 at 03:50 PM
Rooms and interior
- Bedrooms:3
- Total bathrooms:3
- Full bathrooms:1
Heating and cooling
- Cooling:Mini Split
- Heating:Baseboard, Mini Split
Structure and exterior
- Year built:1981
Schools
- High school:Mt. Mansfield USD #17
- Middle school:Camels Hump Middle USD 17
- Elementary school:Richmond Elementary School
Finances and disclosures
- Price:$773,000
- Tax amount:$6,246 (2024)
New listings near 1061 Johnnie Brook Road
- New
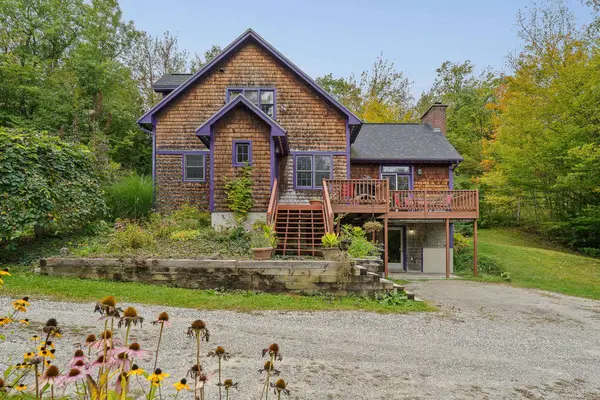 $695,000Active3 beds 3 baths2,081 sq. ft.
$695,000Active3 beds 3 baths2,081 sq. ft.614 Wortheim Lane, Richmond, VT 05477
MLS# 5063364Listed by: VERMONT REAL ESTATE COMPANY - New
 $439,000Active3 beds 1 baths1,788 sq. ft.
$439,000Active3 beds 1 baths1,788 sq. ft.52 Church Street, Richmond, VT 05477
MLS# 5063180Listed by: RE/MAX NORTH PROFESSIONALS 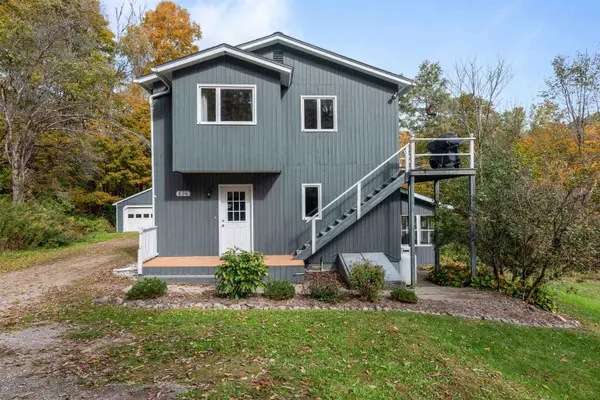 $495,000Pending3 beds 2 baths1,666 sq. ft.
$495,000Pending3 beds 2 baths1,666 sq. ft.896 East Hill Road, Richmond, VT 05477
MLS# 5059265Listed by: PRIME REAL ESTATE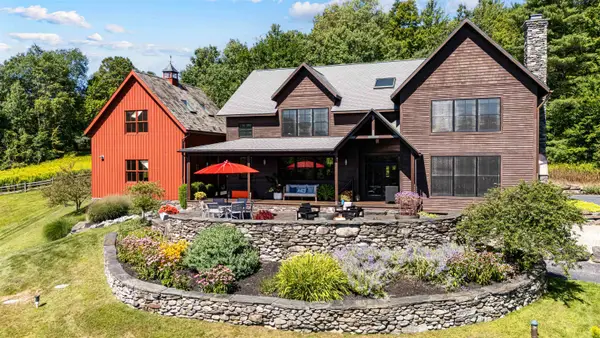 $1,800,000Pending4 beds 4 baths4,256 sq. ft.
$1,800,000Pending4 beds 4 baths4,256 sq. ft.1931 Hillview Road, Richmond, VT 05477
MLS# 5059214Listed by: FOUR SEASONS SOTHEBY'S INT'L REALTY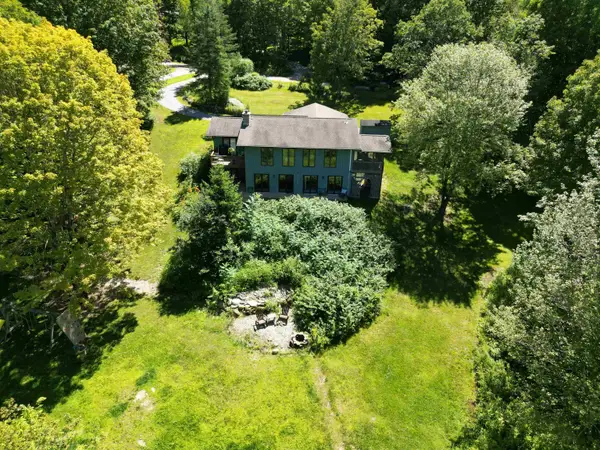 $675,000Active4 beds 3 baths2,355 sq. ft.
$675,000Active4 beds 3 baths2,355 sq. ft.132 Stonefence Road, Richmond, VT 05477
MLS# 5057437Listed by: NANCY JENKINS REAL ESTATE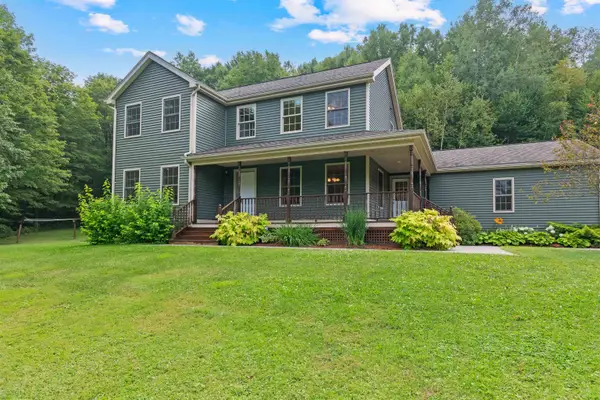 $785,000Pending4 beds 3 baths2,286 sq. ft.
$785,000Pending4 beds 3 baths2,286 sq. ft.149 Sherwood Forest Road, Richmond, VT 05477
MLS# 5056068Listed by: POLLI PROPERTIES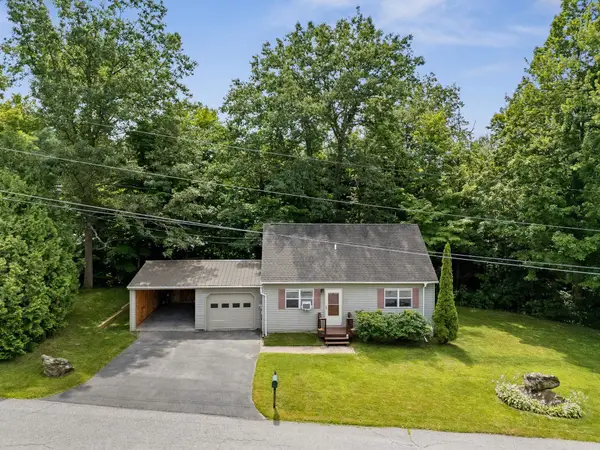 $455,000Active3 beds 2 baths1,152 sq. ft.
$455,000Active3 beds 2 baths1,152 sq. ft.17 Burnett Court, Richmond, VT 05477
MLS# 5053299Listed by: VERMONT REAL ESTATE COMPANY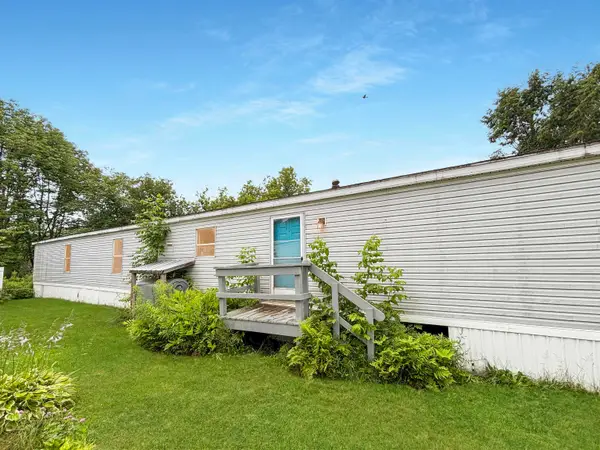 $50,000Active3 beds 2 baths1,064 sq. ft.
$50,000Active3 beds 2 baths1,064 sq. ft.56 Meadow Lane, Richmond, VT 05477
MLS# 5051498Listed by: BLUE SLATE REALTY $745,000Pending3 beds 3 baths2,602 sq. ft.
$745,000Pending3 beds 3 baths2,602 sq. ft.204 Mary Drive, Richmond, VT 05477
MLS# 5047582Listed by: ELEMENT REAL ESTATE
