614 Wortheim Lane, Richmond, VT 05477
Local realty services provided by:Better Homes and Gardens Real Estate The Milestone Team
Listed by:erin dupuis
Office:vermont real estate company
MLS#:5063364
Source:PrimeMLS
Price summary
- Price:$695,000
- Price per sq. ft.:$207.03
About this home
Tucked away at the end of a quiet road in the heart of Richmond, this 3-bedroom, 2.5-bath home on 3.13 acres invites you to slow down and savor the beauty of Vermont living. The property is thoughtfully landscaped with perennial gardens and mature plantings for maximum habitat creation and offering color and character in every season. Spend mornings with coffee on the deck, afternoons tending the gardens, and evenings stargazing in the peaceful countryside. Inside, natural light fills the rooms, highlighting both hardwood and softwood floors. The open flow design downstairs makes entertaining a breeze, with a spacious living room and woodstove creating a warm and welcoming gathering space for friends and family. Two flexible rooms on the main level provide options for home offices, creative studios, or even a first-floor bedroom if desired. Upstairs, three bedrooms offer comfortable retreats, including a primary suite with its own private bath. Built by a master craftsman, this home is solid and timeless, enriched with unique, artistic details that make it truly one of a kind. With the perfect blend of privacy and convenience, you’re just minutes from Richmond’s village center, I-89, and endless opportunities for recreation in the nearby mountains, rivers, and trails. If you’ve been waiting for a property that combines artistry, craftsmanship, and charm—this is your chance.
Contact an agent
Home facts
- Year built:1991
- Listing ID #:5063364
- Added:1 day(s) ago
- Updated:October 01, 2025 at 10:24 AM
Rooms and interior
- Bedrooms:3
- Total bathrooms:3
- Full bathrooms:2
- Living area:2,081 sq. ft.
Heating and cooling
- Heating:Baseboard, Hot Water, Oil
Structure and exterior
- Year built:1991
- Building area:2,081 sq. ft.
- Lot area:3.13 Acres
Schools
- High school:Mt. Mansfield USD #17
- Middle school:Camels Hump Middle USD 17
- Elementary school:Richmond Elementary School
Utilities
- Sewer:Septic
Finances and disclosures
- Price:$695,000
- Price per sq. ft.:$207.03
- Tax amount:$8,691 (2025)
New listings near 614 Wortheim Lane
- New
 $467,000Active3 beds 1 baths1,464 sq. ft.
$467,000Active3 beds 1 baths1,464 sq. ft.3260 Huntington Road, Richmond, VT 05477
MLS# 5063568Listed by: OWNERENTRY.COM - New
 $439,000Active3 beds 1 baths1,788 sq. ft.
$439,000Active3 beds 1 baths1,788 sq. ft.52 Church Street, Richmond, VT 05477
MLS# 5063180Listed by: RE/MAX NORTH PROFESSIONALS 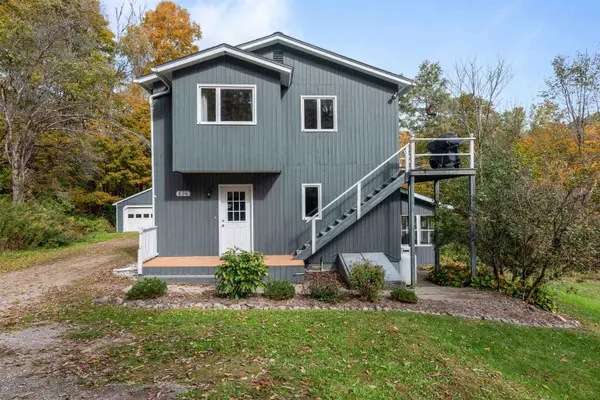 $495,000Pending3 beds 2 baths1,666 sq. ft.
$495,000Pending3 beds 2 baths1,666 sq. ft.896 East Hill Road, Richmond, VT 05477
MLS# 5059265Listed by: PRIME REAL ESTATE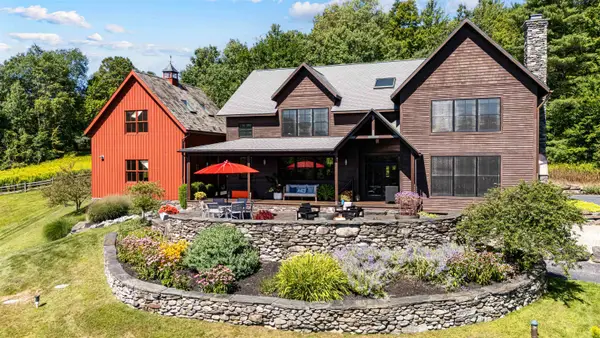 $1,800,000Pending4 beds 4 baths4,256 sq. ft.
$1,800,000Pending4 beds 4 baths4,256 sq. ft.1931 Hillview Road, Richmond, VT 05477
MLS# 5059214Listed by: FOUR SEASONS SOTHEBY'S INT'L REALTY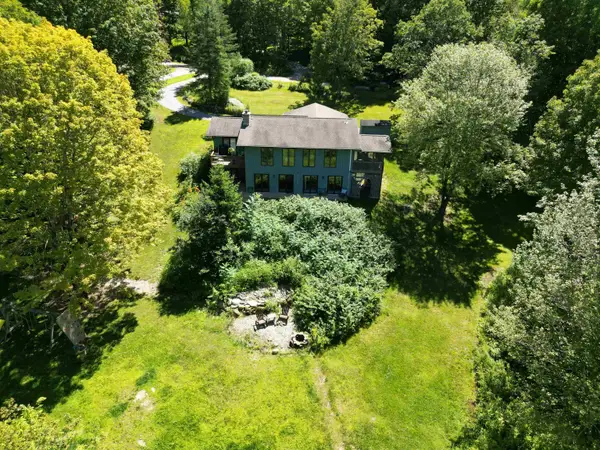 $675,000Active4 beds 3 baths2,355 sq. ft.
$675,000Active4 beds 3 baths2,355 sq. ft.132 Stonefence Road, Richmond, VT 05477
MLS# 5057437Listed by: NANCY JENKINS REAL ESTATE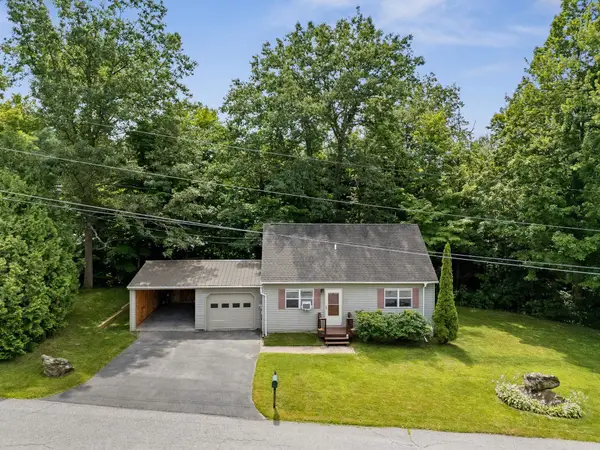 $435,000Active3 beds 2 baths1,152 sq. ft.
$435,000Active3 beds 2 baths1,152 sq. ft.17 Burnett Court, Richmond, VT 05477
MLS# 5053299Listed by: VERMONT REAL ESTATE COMPANY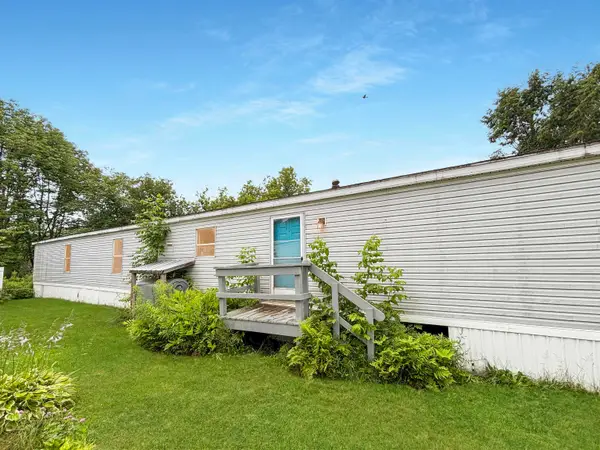 $50,000Pending3 beds 2 baths1,064 sq. ft.
$50,000Pending3 beds 2 baths1,064 sq. ft.56 Meadow Lane, Richmond, VT 05477
MLS# 5051498Listed by: BLUE SLATE REALTY $745,000Pending3 beds 3 baths2,602 sq. ft.
$745,000Pending3 beds 3 baths2,602 sq. ft.204 Mary Drive, Richmond, VT 05477
MLS# 5047582Listed by: ELEMENT REAL ESTATE- Open Sun, 11am to 1pm
 $599,000Active3 beds 3 baths2,566 sq. ft.
$599,000Active3 beds 3 baths2,566 sq. ft.11 Wheeler Lane, Richmond, VT 05477
MLS# 5045105Listed by: COLDWELL BANKER HICKOK AND BOARDMAN
