1098 West Sandgate Road, Sandgate, VT 05250
Local realty services provided by:Better Homes and Gardens Real Estate The Masiello Group
1098 West Sandgate Road,Sandgate, VT 05250
$625,000
- 3 Beds
- 3 Baths
- 3,284 sq. ft.
- Single family
- Active
Listed by: elizabeth romano, laura beckwith
Office: josiah allen real estate, inc.
MLS#:5070505
Source:PrimeMLS
Price summary
- Price:$625,000
- Price per sq. ft.:$179.39
About this home
Private, Quiet, and Solidly built timeless Post & Beam 2,200 SF residence on 10.05 acres offering South and Westerly sunlight all day long ending with lovely sunsets! Overlooking a spring fed pond and a mix of open terrain and deciduous slope side forest with trails. The house offers main level all open 40' X 32' great room living / dining/ kitchen with a massive center 2.5 story stone fireplace. Wonder up the cherry staircase to a lovely loft 23' X 15' that suffices as another seating area or office... there's two bedrooms and bath. The third level offers a sizable overflow room or BR. Lower walk-out room is currently the primary suite with slate floor, 3/4 bath and spacious office sitting room that closes off with pocket doors. The 30.5' X 19' storage room above the 2 bay attached garage has direct access from the mudroom. Great for an artist studio, gym/yoga space, bunk room or guest over flow. Step outside to enjoy a spacious deck, and a patio complete with a relaxing hot tub—perfect for unwinding or entertaining guests. House includes a full-house generator for uninterrupted comfort. Ideal as a full-time residence, mountain escape, or remote work sanctuary, this property offers limitless possibilities for those seeking beauty, solitude, and craftsmanship that stands the test of time.
Contact an agent
Home facts
- Year built:1988
- Listing ID #:5070505
- Added:90 day(s) ago
- Updated:February 22, 2026 at 11:25 AM
Rooms and interior
- Bedrooms:3
- Total bathrooms:3
- Full bathrooms:1
- Living area:3,284 sq. ft.
Heating and cooling
- Heating:Baseboard, Hot Water, Oil
Structure and exterior
- Roof:Asphalt Shingle
- Year built:1988
- Building area:3,284 sq. ft.
- Lot area:10.05 Acres
Schools
- High school:Choice
- Middle school:Choice
- Elementary school:Choice
Utilities
- Sewer:Septic
Finances and disclosures
- Price:$625,000
- Price per sq. ft.:$179.39
- Tax amount:$6,183 (2025)
New listings near 1098 West Sandgate Road
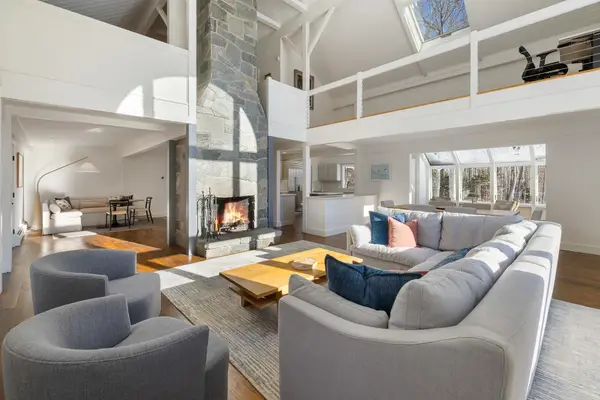 $1,875,000Active3 beds 3 baths3,368 sq. ft.
$1,875,000Active3 beds 3 baths3,368 sq. ft.276 Wilcox Hollow Road, Sandgate, VT 05250
MLS# 5073964Listed by: WOHLER REALTY GROUP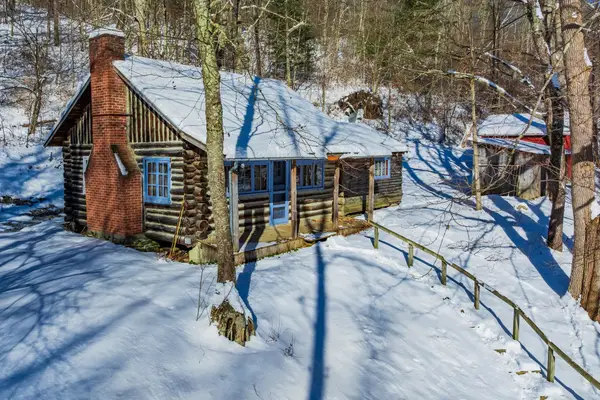 $175,000Active2 beds 1 baths684 sq. ft.
$175,000Active2 beds 1 baths684 sq. ft.4355 Sandgate Road, Sandgate, VT 05250
MLS# 5073598Listed by: WOHLER REALTY GROUP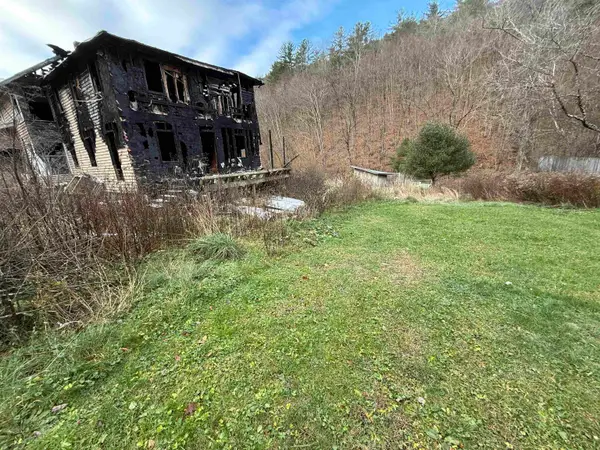 $69,000Active8 Acres
$69,000Active8 Acres1337 Chunks Brook Road, Sandgate, VT 05250
MLS# 5070480Listed by: DEREK GREENE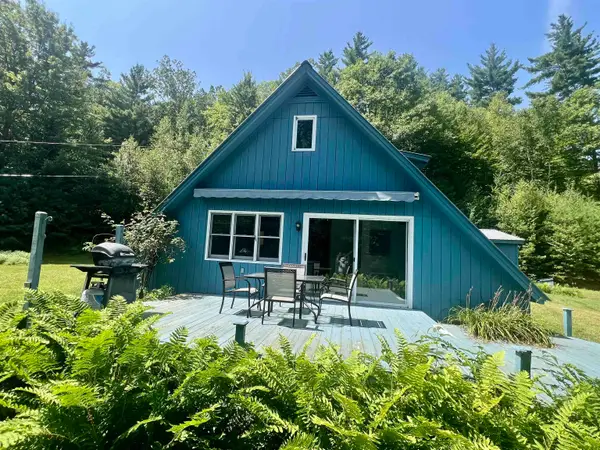 $375,000Active3 beds 2 baths2,400 sq. ft.
$375,000Active3 beds 2 baths2,400 sq. ft.100 Walsh Road, Sandgate, VT 05250
MLS# 5056928Listed by: TPW REAL ESTATE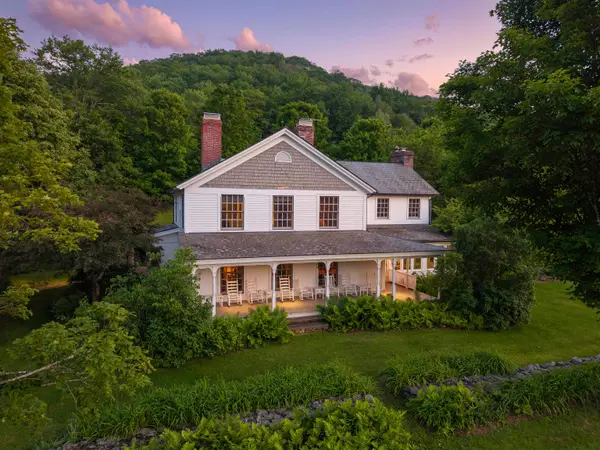 $1,995,000Active5 beds 3 baths6,323 sq. ft.
$1,995,000Active5 beds 3 baths6,323 sq. ft.2589 W. Sandgate Road, Sandgate, VT 05250
MLS# 5047939Listed by: LANDVEST, INC/WOODSTOCK $780,000Pending663.95 Acres
$780,000Pending663.95 Acres0 West Sandgate/ Sandgate Road, Sandgate, VT 05250
MLS# 5042174Listed by: FOUR SEASONS SOTHEBY'S INT'L REALTY

