2589 W. Sandgate Road, Sandgate, VT 05250
Local realty services provided by:Better Homes and Gardens Real Estate The Masiello Group
2589 W. Sandgate Road,Sandgate, VT 05250
$1,995,000
- 5 Beds
- 3 Baths
- 6,323 sq. ft.
- Single family
- Active
Listed by: dia jenks, t story jenks
Office: landvest, inc/woodstock
MLS#:5047939
Source:PrimeMLS
Price summary
- Price:$1,995,000
- Price per sq. ft.:$310.55
About this home
Two Pigs Farm is a hillside retreat in Southern Vermont's Taconic Range, where meadows are bound by ancient maple trees, stone walls and two clear brooks. The circa 1989 farmhouse and barns feel timeless—rooted, quietly graceful—designed for comfort, and connection. Inspired by childhood summers in Sandgate, the owner dreamed of a place where time stretches—mornings for berry picking, afternoons for reading, and late winter for tapping maples, reconnecting with the rhythms of nature. A wide porch gazes across to rounded hills. The screened porch, with its pass-through to the kitchen, is perfect for summer suppers. Under the dappled shade of trees, a walled stone terrace welcomes lingering meals and conversations that last into starlight. Perennial gardens bloom from early spring to autumn’s last blaze. The kitchen is a true chef’s haven—spacious and inviting, with an AGA range, Viking appliances, marble and soapstone counters, a walk-in pantry, and a tucked-away office. Wood-burning fireplaces anchor the library and living room. The primary suite has its own hearth; four more bedrooms offer room for guests. With a 7-stall horse barn, one bedroom studio/art space over the car barn with a commercial kitchen below, infinity pool, sauna house, solar array, greenhouse, trout pond, fruit trees and berries, this is more than a farm—it’s a place to re-create. 30 minutes from Manchester/Dorset, 3 hours from New York and Boston. Showings begin June 27
Contact an agent
Home facts
- Year built:1989
- Listing ID #:5047939
- Added:243 day(s) ago
- Updated:February 22, 2026 at 11:25 AM
Rooms and interior
- Bedrooms:5
- Total bathrooms:3
- Full bathrooms:2
- Living area:6,323 sq. ft.
Heating and cooling
- Heating:Forced Air, Hot Water, In Ceiling, In Floor, Wood
Structure and exterior
- Roof:Asphalt Shingle, Slate
- Year built:1989
- Building area:6,323 sq. ft.
- Lot area:30.47 Acres
Utilities
- Sewer:Concrete, Leach Field, Septic
Finances and disclosures
- Price:$1,995,000
- Price per sq. ft.:$310.55
- Tax amount:$23,211 (2025)
New listings near 2589 W. Sandgate Road
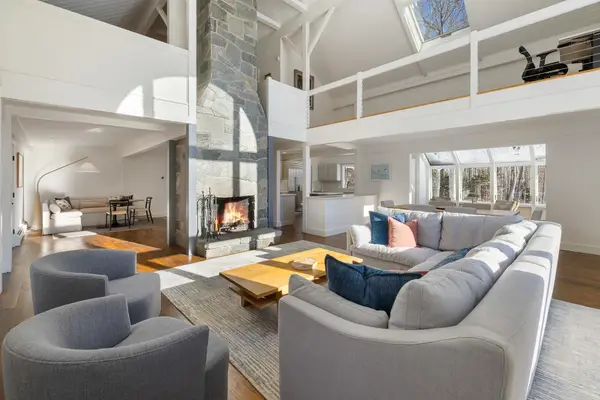 $1,875,000Active3 beds 3 baths3,368 sq. ft.
$1,875,000Active3 beds 3 baths3,368 sq. ft.276 Wilcox Hollow Road, Sandgate, VT 05250
MLS# 5073964Listed by: WOHLER REALTY GROUP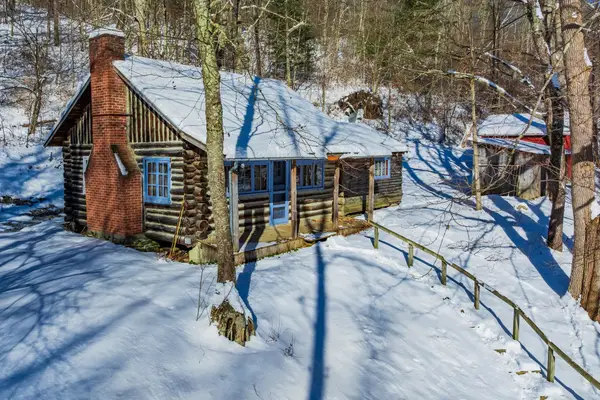 $175,000Active2 beds 1 baths684 sq. ft.
$175,000Active2 beds 1 baths684 sq. ft.4355 Sandgate Road, Sandgate, VT 05250
MLS# 5073598Listed by: WOHLER REALTY GROUP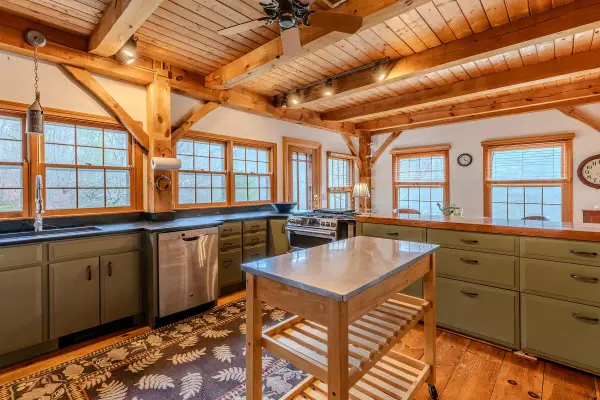 $625,000Active3 beds 3 baths3,284 sq. ft.
$625,000Active3 beds 3 baths3,284 sq. ft.1098 West Sandgate Road, Sandgate, VT 05250
MLS# 5070505Listed by: JOSIAH ALLEN REAL ESTATE, INC.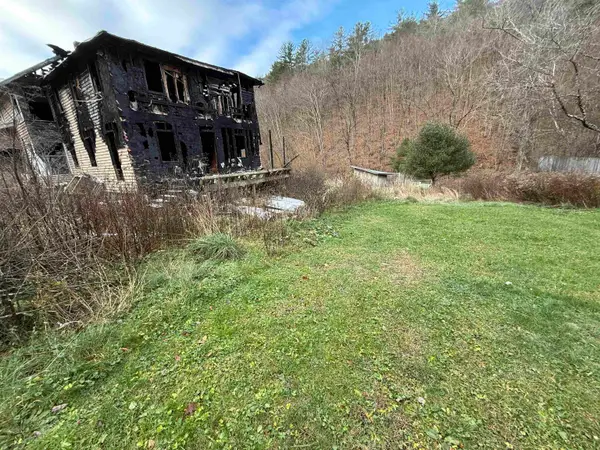 $69,000Active8 Acres
$69,000Active8 Acres1337 Chunks Brook Road, Sandgate, VT 05250
MLS# 5070480Listed by: DEREK GREENE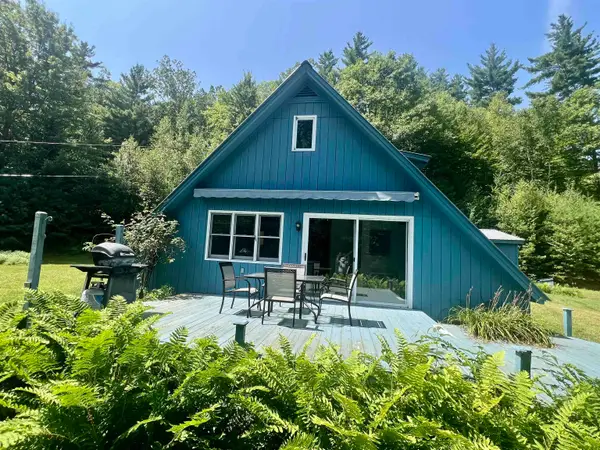 $375,000Active3 beds 2 baths2,400 sq. ft.
$375,000Active3 beds 2 baths2,400 sq. ft.100 Walsh Road, Sandgate, VT 05250
MLS# 5056928Listed by: TPW REAL ESTATE $780,000Pending663.95 Acres
$780,000Pending663.95 Acres0 West Sandgate/ Sandgate Road, Sandgate, VT 05250
MLS# 5042174Listed by: FOUR SEASONS SOTHEBY'S INT'L REALTY

