1268 Myers Road, Shaftsbury, VT 05262
Local realty services provided by:Better Homes and Gardens Real Estate The Masiello Group
1268 Myers Road,Shaftsbury, VT 05262
$1,750,000
- 4 Beds
- 4 Baths
- 4,023 sq. ft.
- Single family
- Active
Listed by: laura beckwith, elizabeth romano
Office: josiah allen real estate, inc.
MLS#:5050495
Source:PrimeMLS
Price summary
- Price:$1,750,000
- Price per sq. ft.:$435
About this home
Welcome to your paradise! This exquisite 30 acre estate offers extreme privacy, a custom home with architectural details throughout, a modern 1 BR guest apartment, a 2 car garage, top notch equestrian facilities, a trout and koi pond, and the list goes on and on. The winding driveway leads to a world away, as it opens to view of the exclusive estate in all of it's glory. The 3 Bedroom, 4000SF home boasts 10 foot ceilings, with antique oak pocket doors from a nearby mansion, inlaid floors, stained glass windows, arches and a custom cherry and granite kitchen oozing charm. The partially finished basement even hosts a sauna. The equestrian facilities are comprised of 4 12 X 12 stalls with ThuroBed Matress Systems, as well as a 12 X 18 foaling stall, with room for additional stalls, Paddocks and pastures with Ramm Flex Fencing. a USDF regulation 20m X 60m dressage arena with sand and fiber footing, and a large shed with a 5 acre pasture. The property displays stunning views of West Mountain, so much room for storage or even expansion, and a feel of being away from it all. Whether you are an equestrian, or you are looking for an idyllic homestead, a place to enjoy nature and peace, and/or a property that has the beauty to blow you away at every turn, you will adore this property. It is conveniently 3 hours from NYC, 1 hour from the Albany airport, and 25 minutes from Manchester, all while still feeling a world away. There is nothing not to adore about this property.
Contact an agent
Home facts
- Year built:1996
- Listing ID #:5050495
- Added:125 day(s) ago
- Updated:November 11, 2025 at 11:27 AM
Rooms and interior
- Bedrooms:4
- Total bathrooms:4
- Full bathrooms:2
- Living area:4,023 sq. ft.
Heating and cooling
- Cooling:Multi-zone
- Heating:Hot Air, Multi Zone
Structure and exterior
- Roof:Metal, Slate
- Year built:1996
- Building area:4,023 sq. ft.
- Lot area:30.54 Acres
Schools
- High school:Mt. Anthony Sr. UHSD 14
- Middle school:Mt. Anthony Union Middle Sch
- Elementary school:Shaftsbury Elem. School
Utilities
- Sewer:Mound, Private, Septic
Finances and disclosures
- Price:$1,750,000
- Price per sq. ft.:$435
- Tax amount:$11,839 (2025)
New listings near 1268 Myers Road
- New
 $239,000Active4 beds 2 baths1,838 sq. ft.
$239,000Active4 beds 2 baths1,838 sq. ft.286 Harvest Hills Drive, Shaftsbury, VT 05257
MLS# 5068981Listed by: MAPLE LEAF REALTY - New
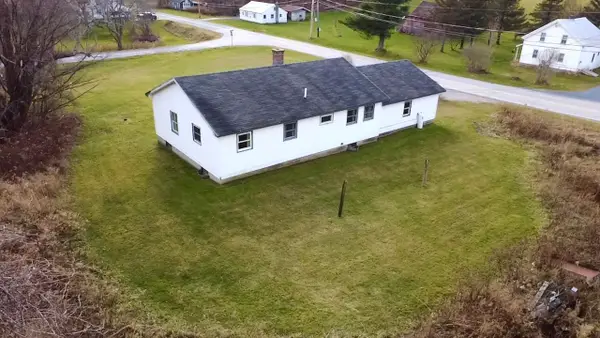 $239,000Active3 beds 2 baths1,120 sq. ft.
$239,000Active3 beds 2 baths1,120 sq. ft.2460 East Road, Shaftsbury, VT 05262
MLS# 5068384Listed by: MAPLE LEAF REALTY 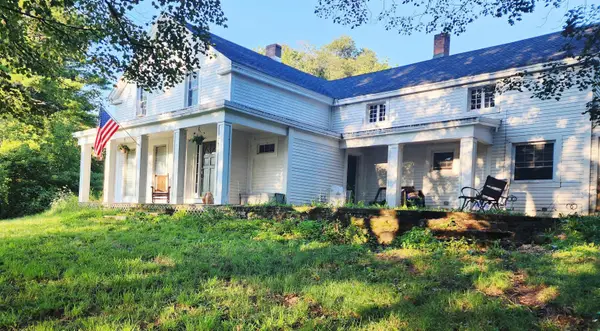 $579,900Active1 beds 2 baths2,529 sq. ft.
$579,900Active1 beds 2 baths2,529 sq. ft.126 Simeon Dean Road, Shaftsbury, VT 05262-0
MLS# 5067147Listed by: GREEN MOUNTAIN PREMIERE PROPERTIES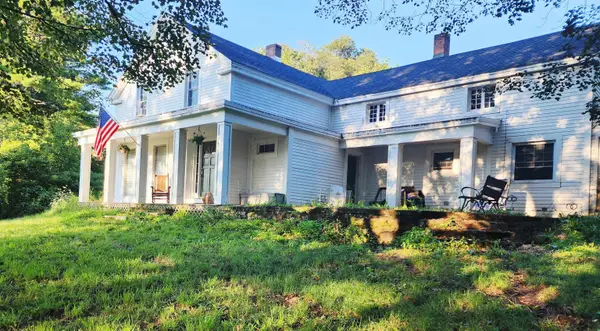 $579,900Active4 beds 3 baths2,529 sq. ft.
$579,900Active4 beds 3 baths2,529 sq. ft.126 Simeon Dean Road, Shaftsbury, VT 05262
MLS# 5067149Listed by: GREEN MOUNTAIN PREMIERE PROPERTIES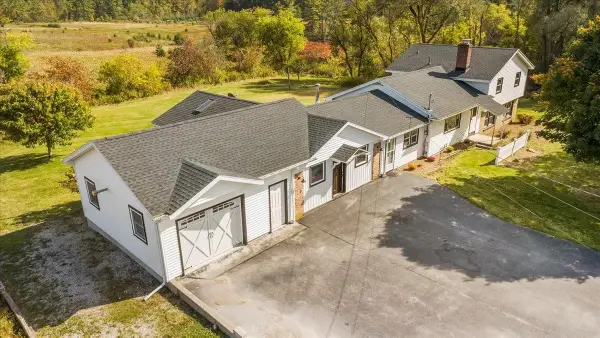 $395,000Active3 beds 2 baths2,661 sq. ft.
$395,000Active3 beds 2 baths2,661 sq. ft.2842 Vermont Route 7A, Shaftsbury, VT 05262
MLS# 5064245Listed by: HOFFMAN REAL ESTATE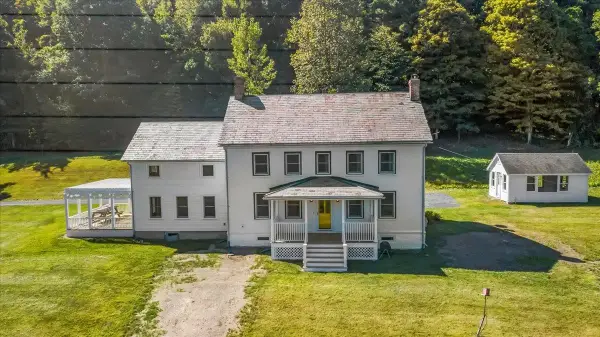 $795,000Active3 beds 3 baths2,696 sq. ft.
$795,000Active3 beds 3 baths2,696 sq. ft.130 Ipan Road, Shaftsbury, VT 05257
MLS# 5064228Listed by: MAHAR MCCARTHY REAL ESTATE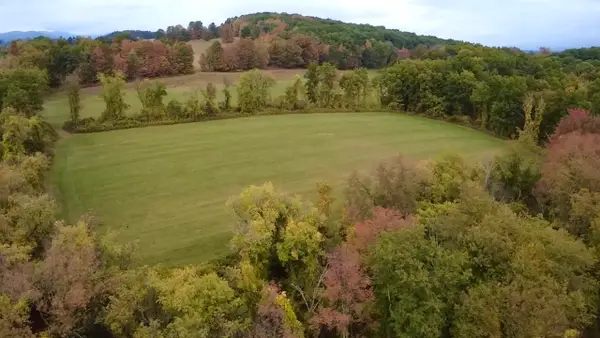 $79,000Pending12 Acres
$79,000Pending12 AcresStateline Road, Shaftsbury, VT 05262
MLS# 5062848Listed by: MAPLE LEAF REALTY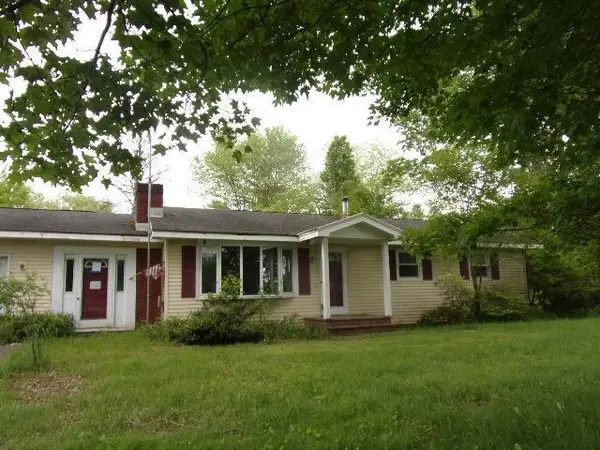 $135,000Active3 beds 1 baths1,290 sq. ft.
$135,000Active3 beds 1 baths1,290 sq. ft.76 Harvest Hills Drive, Shaftsbury, VT 05257
MLS# 5060003Listed by: BELLVILLE REALTY $65,000Active17.3 Acres
$65,000Active17.3 Acres0 Hidden Valley Road, Shaftsbury, VT 05262
MLS# 5055076Listed by: PERROTT REALTY $479,000Active2 beds 1 baths1,144 sq. ft.
$479,000Active2 beds 1 baths1,144 sq. ft.1376 Shaftsbury Hollow Road, Shaftsbury, VT 05262
MLS# 5054303Listed by: FOUR CORNER PROPERTIES LLC
