- BHGRE®
- Vermont
- Shaftsbury
- 286 Harvest Hills Drive
286 Harvest Hills Drive, Shaftsbury, VT 05257
Local realty services provided by:Better Homes and Gardens Real Estate The Masiello Group
286 Harvest Hills Drive,Shaftsbury, VT 05257
$239,000
- 4 Beds
- 2 Baths
- 1,838 sq. ft.
- Single family
- Pending
Listed by: justine curry
Office: maple leaf realty
MLS#:5068981
Source:PrimeMLS
Price summary
- Price:$239,000
- Price per sq. ft.:$84.21
About this home
One level living in a desirable neighborhood? You found it! This spacious ranch with attached two car garage on a cul-de-sac has all the room you need. With four bedrooms and two full baths — including a private en suite in the primary — there’s room for everyone. The living room has updated vinyl flooring and a cozy wood fireplace for added warmth and ambiance. The large formal dining room boasts built-ins and a toasty pellet stove. The kitchen is a good size with room for a table and future island, ideal for those who love to cook or entertain. This home is also expertly weatherized and the metal roof was put on just last year. There is even a newer beautiful Buderus furnace. The basement with wood stove has plenty of room for storage and could be finished for even more living space. Enjoy peace of mind knowing that the big updates are already done! Close to shopping and dining in the downtown village of North Bennington, as well as favorite local recreational spots like Lake Paran and Mile Around Woods. A deep lot with woods in the back and distant mountain views from the front round out this Vermont dream. Don't miss out on this one!
Contact an agent
Home facts
- Year built:1972
- Listing ID #:5068981
- Added:83 day(s) ago
- Updated:December 01, 2025 at 08:20 AM
Rooms and interior
- Bedrooms:4
- Total bathrooms:2
- Full bathrooms:2
- Living area:1,838 sq. ft.
Heating and cooling
- Heating:Baseboard, Hot Water, Oil
Structure and exterior
- Roof:Metal
- Year built:1972
- Building area:1,838 sq. ft.
- Lot area:0.75 Acres
Schools
- High school:Mt. Anthony Sr. UHSD 14
- Middle school:Mt. Anthony Union Middle Sch
- Elementary school:Village Sch of North Benningto
Utilities
- Sewer:Mound, Private, Septic
Finances and disclosures
- Price:$239,000
- Price per sq. ft.:$84.21
- Tax amount:$3,297 (2025)
New listings near 286 Harvest Hills Drive
- New
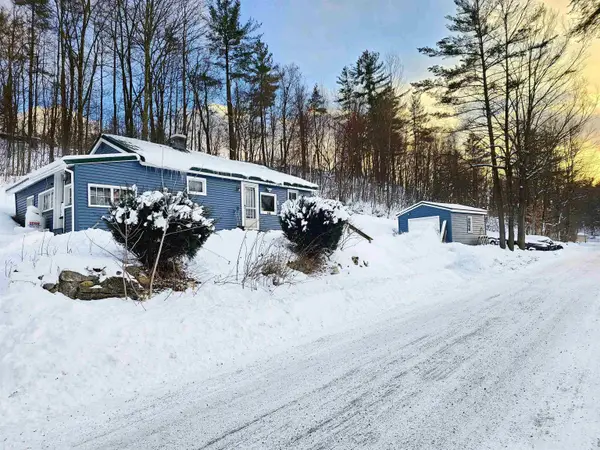 $120,000Active2 beds 1 baths880 sq. ft.
$120,000Active2 beds 1 baths880 sq. ft.818 Old Depot Road, Shaftsbury, VT 05262
MLS# 5074845Listed by: GREAT AMERICAN DREAM REALTY 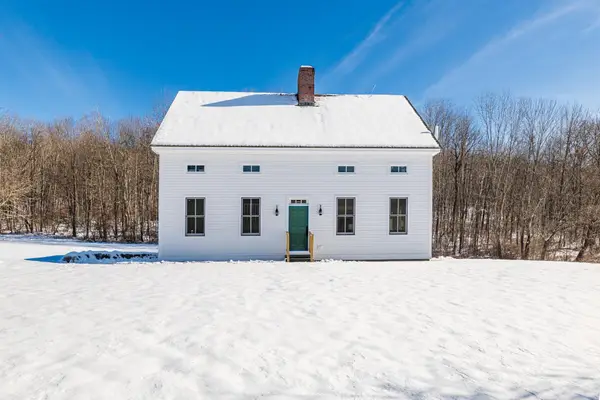 $1,425,000Active3 beds 3 baths2,560 sq. ft.
$1,425,000Active3 beds 3 baths2,560 sq. ft.1058 Granger Hollow Road, Shaftsbury, VT 05262
MLS# 5072983Listed by: FOUR SEASONS SOTHEBY'S INT'L REALTY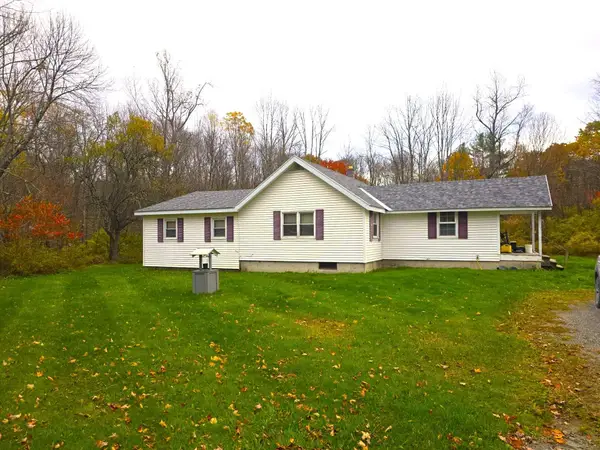 Listed by BHGRE$310,000Active4 beds 2 baths2,190 sq. ft.
Listed by BHGRE$310,000Active4 beds 2 baths2,190 sq. ft.196 Granger Hollow Road, Shaftsbury, VT 05257
MLS# 5072211Listed by: BHG MASIELLO BRATTLEBORO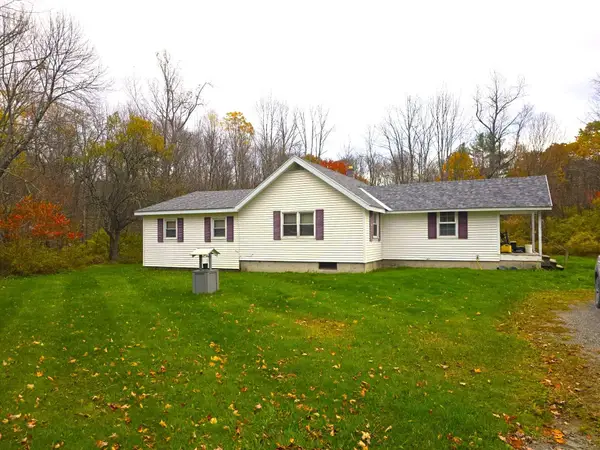 Listed by BHGRE$310,000Active3 beds 1 baths1,392 sq. ft.
Listed by BHGRE$310,000Active3 beds 1 baths1,392 sq. ft.196 Granger Hollow Road, Shaftsbury, VT 05257
MLS# 5070958Listed by: BHG MASIELLO BRATTLEBORO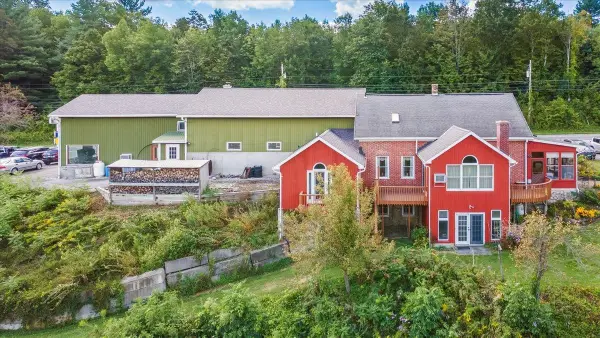 $995,000Active-- beds 5 baths4,724 sq. ft.
$995,000Active-- beds 5 baths4,724 sq. ft.1594 Vermont Route 7A, Shaftsbury, VT 05262
MLS# 5070523Listed by: MAHAR MCCARTHY REAL ESTATE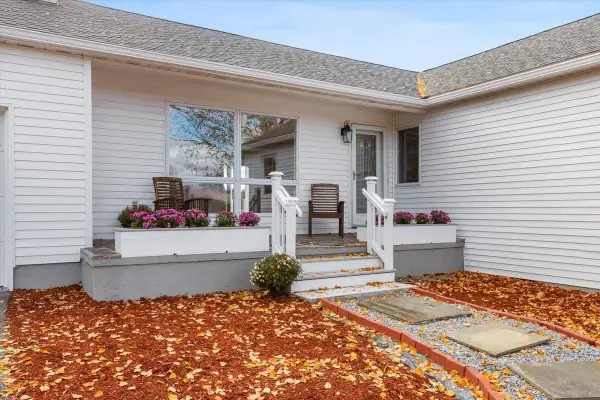 $575,000Active3 beds 2 baths1,748 sq. ft.
$575,000Active3 beds 2 baths1,748 sq. ft.211 ROD and GUN CLUB Road, Shaftsbury, VT 05262
MLS# 5069551Listed by: HOOSICK REALTY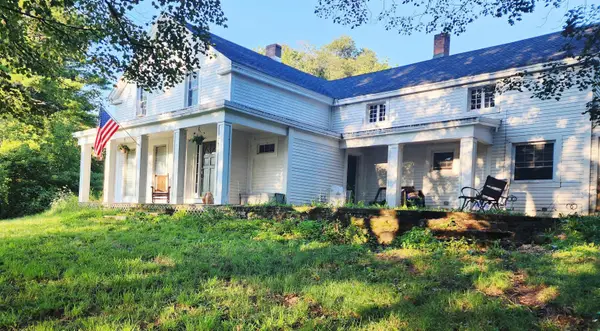 $579,900Active1 beds 2 baths2,529 sq. ft.
$579,900Active1 beds 2 baths2,529 sq. ft.126 Simeon Dean Road, Shaftsbury, VT 05262-0
MLS# 5067147Listed by: GREEN MOUNTAIN PREMIERE PROPERTIES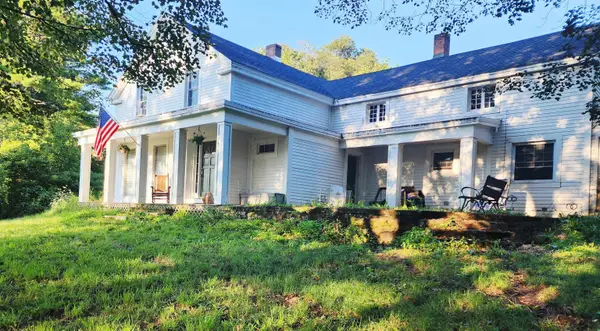 $579,900Active4 beds 3 baths2,529 sq. ft.
$579,900Active4 beds 3 baths2,529 sq. ft.126 Simeon Dean Road, Shaftsbury, VT 05262
MLS# 5067149Listed by: GREEN MOUNTAIN PREMIERE PROPERTIES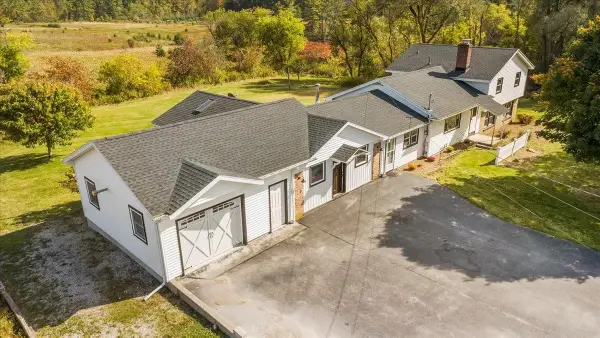 $375,000Active3 beds 2 baths2,661 sq. ft.
$375,000Active3 beds 2 baths2,661 sq. ft.2842 Vermont Route 7A, Shaftsbury, VT 05262
MLS# 5064245Listed by: HOFFMAN REAL ESTATE

