107 Eagles Rest Road, Shelburne, VT 05482
Local realty services provided by:Better Homes and Gardens Real Estate The Masiello Group
107 Eagles Rest Road,Shelburne, VT 05482
$2,650,000
- 4 Beds
- 5 Baths
- 5,959 sq. ft.
- Single family
- Pending
Listed by:hillary boardmanOff: 802-863-1500
Office:coldwell banker hickok and boardman
MLS#:5060732
Source:PrimeMLS
Price summary
- Price:$2,650,000
- Price per sq. ft.:$444.71
About this home
Welcome to Eagles Rest Road. Tucked off Shelburne Point, this home and 5.8A property with a private beach on Shelburne Bay is a retreat beyond expectations. Extensively renovated in 2023, the result is a striking transformation of modern living & comfort for those who love the outdoors and enjoy the luxuries of fine living. As you enter the arched front door of this beautiful home you are welcomed in by a light-filled sunroom with floor-to-ceiling windows. The main floor offers an open-plan kitchen, living and dining areas with a beautiful stone fireplace. The attached three-season porch beckons for outdoor dining & entertaining. The first floor includes an en-suite bedroom, private office, mudroom and a two-car garage with separate storage/ workshop rooms. Above the garage is a beautiful, sun-filled flex-space/ gym. Architecturally designed floating stairs guide you up to the principal bedroom with vaulted ceilings, large windows, sitting area & dressing rooms, balcony and luxury en-suite bathroom. Two additional bedrooms, upstairs laundry room and bathroom complete the floor plan. The walk-out lower level has an additional one bedroom, one bathroom in-law apartment with kitchen, living room and laundry room. This property is thoughtfully designed with gardens, greenhouse & sheds, heated pool, sauna, orchards and more. All complemented by a network of trails, private beach, dock & mooring truly embrace an active outdoor lifestyle on land and lake in Shelburne.
Contact an agent
Home facts
- Year built:1980
- Listing ID #:5060732
- Added:43 day(s) ago
- Updated:October 20, 2025 at 02:54 PM
Rooms and interior
- Bedrooms:4
- Total bathrooms:5
- Full bathrooms:2
- Living area:5,959 sq. ft.
Heating and cooling
- Cooling:Mini Split
- Heating:Electric, Heat Pump, Mini Split, Multi Zone, Radiant Floor, Radiator
Structure and exterior
- Roof:Metal
- Year built:1980
- Building area:5,959 sq. ft.
- Lot area:5.8 Acres
Schools
- High school:Champlain Valley UHSD #15
- Middle school:Shelburne Community School
- Elementary school:Shelburne Community School
Utilities
- Sewer:Concrete, Private, Septic
Finances and disclosures
- Price:$2,650,000
- Price per sq. ft.:$444.71
- Tax amount:$27,198 (2025)
New listings near 107 Eagles Rest Road
- New
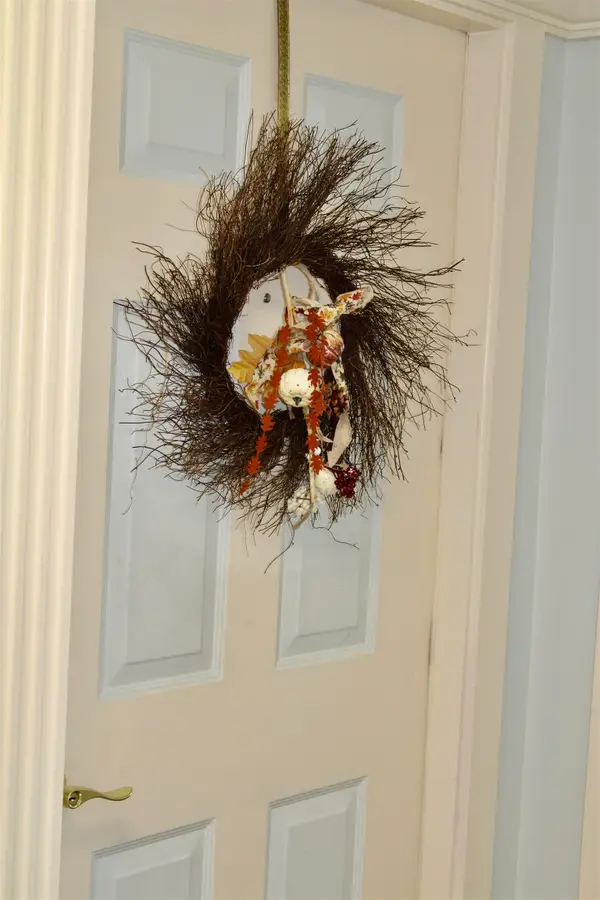 $210,000Active1 beds 1 baths576 sq. ft.
$210,000Active1 beds 1 baths576 sq. ft.2216 the Terraces Drive, Shelburne, VT 05482
MLS# 5067117Listed by: KW VERMONT - Open Sun, 10am to 12pmNew
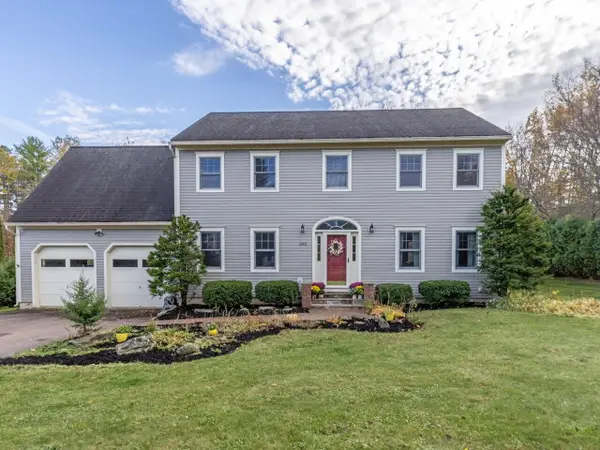 $799,500Active4 beds 3 baths3,117 sq. ft.
$799,500Active4 beds 3 baths3,117 sq. ft.293 Littlefield Drive, Shelburne, VT 05482
MLS# 5067038Listed by: COLDWELL BANKER HICKOK AND BOARDMAN - New
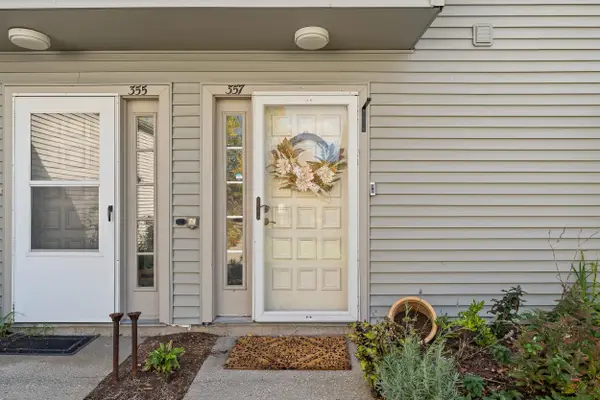 $415,000Active3 beds 3 baths1,694 sq. ft.
$415,000Active3 beds 3 baths1,694 sq. ft.357 Locust Hill Road, Shelburne, VT 05482
MLS# 5066582Listed by: KW VERMONT 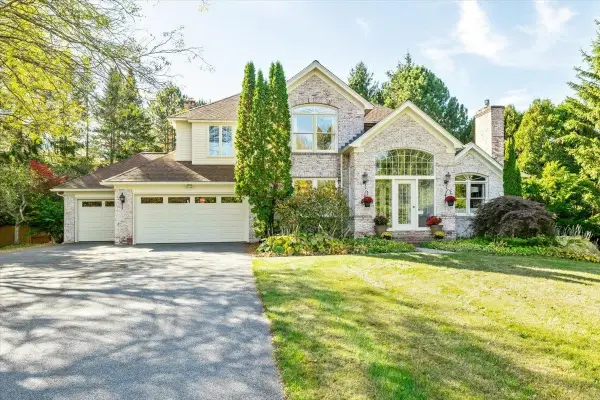 $1,185,000Active3 beds 4 baths4,250 sq. ft.
$1,185,000Active3 beds 4 baths4,250 sq. ft.20 Yacht Haven Drive, Shelburne, VT 05482
MLS# 5065435Listed by: RE/MAX NORTH PROFESSIONALS - BURLINGTON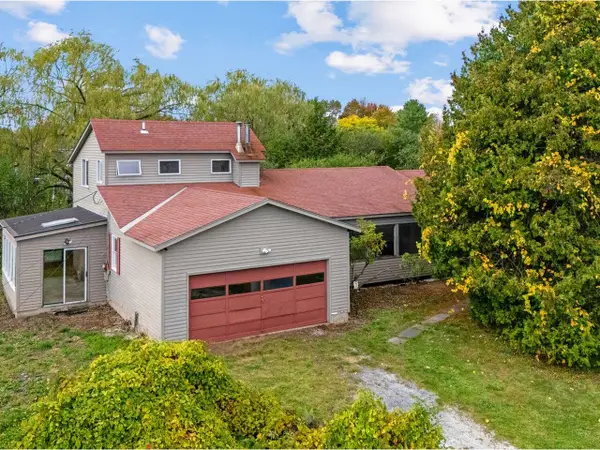 $549,900Active4 beds 3 baths2,056 sq. ft.
$549,900Active4 beds 3 baths2,056 sq. ft.5272 Spear Street, Shelburne, VT 05482
MLS# 5065389Listed by: COLDWELL BANKER HICKOK AND BOARDMAN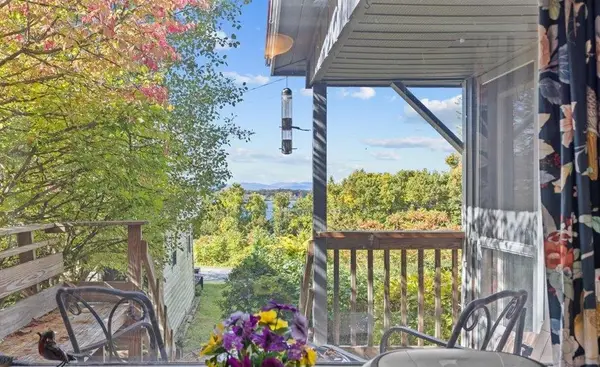 $189,000Active3 beds 2 baths1,340 sq. ft.
$189,000Active3 beds 2 baths1,340 sq. ft.229 Penny Lane, Shelburne, VT 05482
MLS# 5065264Listed by: KW VERMONT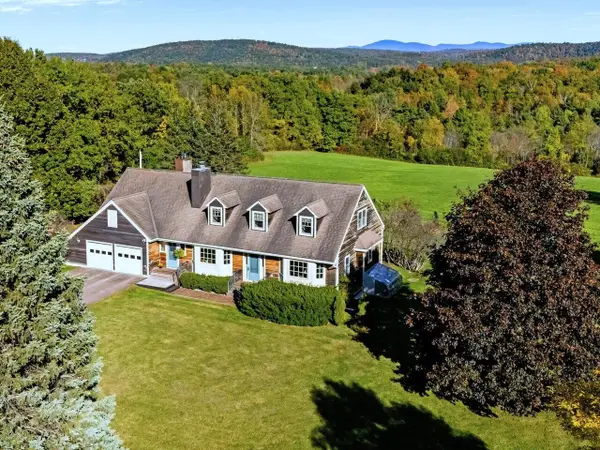 $995,000Active4 beds 4 baths3,665 sq. ft.
$995,000Active4 beds 4 baths3,665 sq. ft.5283 Dorset Street, Shelburne, VT 05482
MLS# 5065167Listed by: COLDWELL BANKER HICKOK AND BOARDMAN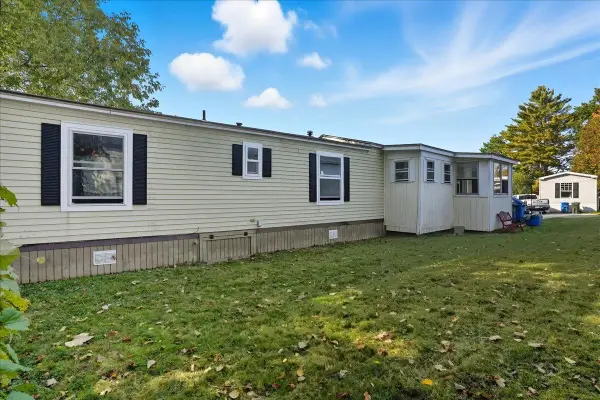 $142,500Active2 beds 1 baths924 sq. ft.
$142,500Active2 beds 1 baths924 sq. ft.278 Penny Lane, Shelburne, VT 05482
MLS# 5064865Listed by: GERI REILLY REAL ESTATE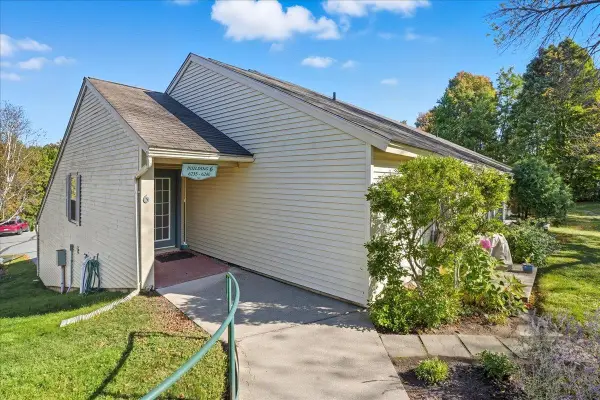 $174,900Pending1 beds 1 baths576 sq. ft.
$174,900Pending1 beds 1 baths576 sq. ft.6239 The Terraces Drive, Shelburne, VT 05482
MLS# 5063765Listed by: GERI REILLY REAL ESTATE $949,000Pending2 beds 3 baths3,000 sq. ft.
$949,000Pending2 beds 3 baths3,000 sq. ft.351 Morgan Drive, Shelburne, VT 05482
MLS# 5062013Listed by: COLDWELL BANKER HICKOK AND BOARDMAN
