229 Penny Lane, Shelburne, VT 05482
Local realty services provided by:Better Homes and Gardens Real Estate The Milestone Team
229 Penny Lane,Shelburne, VT 05482
$189,000
- 3 Beds
- 2 Baths
- 1,340 sq. ft.
- Mobile / Manufactured
- Active
Listed by:michael o'dowdPhone: 802-598-7169
Office:kw vermont
MLS#:5065264
Source:PrimeMLS
Price summary
- Price:$189,000
- Price per sq. ft.:$141.04
- Monthly HOA dues:$340
About this home
** Welcome To 229 Penny Lane - One Of The Neighborhood's Largest Homes & On One Of The Largest Lots, Plus Actual Lake Views ! ** The Lakeview Cooperative in Shelburne, one of Chittenden County's most popular Mobile Home Parks. On arrival the exterior gives a warm feeling of a cozy cottage due to the 2 (two!) side additions and a nice lawn with garden shed. The current owner has spared no expense with both exterior & interior renovations, including replacing roof, heating system, (majority) of windows, insulation, replacing & enlarging porch & decks, the list goes on! This large 3 bedroom, 2 bathroom home is sure to attract all intending buyers, boasting larger than average bedroom sizes (the primary with incredible views of the lake), a contemporary floor plan, offering both open and separate spaces, ideal for a work from home situation, or secluded guest spaces. Outside is the real jewel in the crown - being an end unit, it has the benefit of yard space on both sides of the home, to the west be amazed by the 2 decks with glorious lake views elevated above a lovely lawn & gardens, & to the east enjoy the another spacious side yard, where you'll find a shed for all your gardening toys or storage, as well as parking spaces for 3 cars. The location is hard to beat - tucked away from all the hustle & bustle, yet moments away from all that Shelburne has to offer. Dogs allowed! **(EXTRA BONUS - SELLER WOULD LIKE TO INCLUDE ALL FURNITURE)**
Contact an agent
Home facts
- Year built:1970
- Listing ID #:5065264
- Added:1 day(s) ago
- Updated:October 11, 2025 at 10:22 AM
Rooms and interior
- Bedrooms:3
- Total bathrooms:2
- Full bathrooms:1
- Living area:1,340 sq. ft.
Heating and cooling
- Heating:Forced Air
Structure and exterior
- Roof:Metal
- Year built:1970
- Building area:1,340 sq. ft.
Schools
- High school:Champlain Valley UHSD #15
- Middle school:Shelburne Community School
- Elementary school:Shelburne Community School
Utilities
- Sewer:Public Available
Finances and disclosures
- Price:$189,000
- Price per sq. ft.:$141.04
- Tax amount:$1,875 (2025)
New listings near 229 Penny Lane
- New
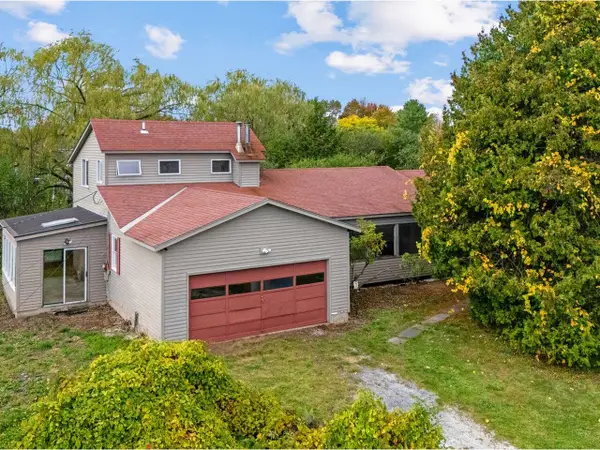 $549,900Active4 beds 3 baths2,056 sq. ft.
$549,900Active4 beds 3 baths2,056 sq. ft.5272 Spear Street, Shelburne, VT 05482
MLS# 5065389Listed by: COLDWELL BANKER HICKOK AND BOARDMAN - Open Sat, 2 to 4pmNew
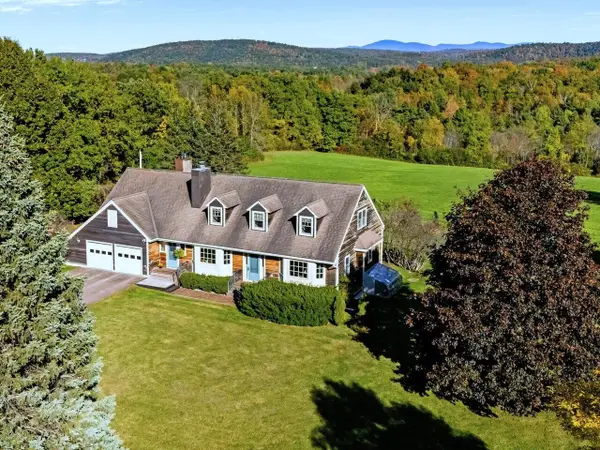 $1,179,000Active4 beds 4 baths3,665 sq. ft.
$1,179,000Active4 beds 4 baths3,665 sq. ft.5283 Dorset Street, Shelburne, VT 05482
MLS# 5065167Listed by: COLDWELL BANKER HICKOK AND BOARDMAN - New
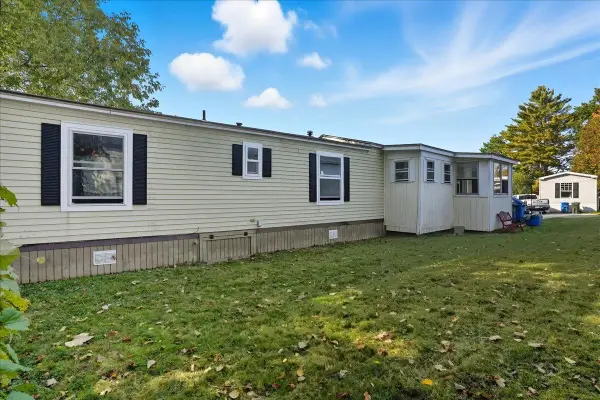 $149,900Active2 beds 1 baths924 sq. ft.
$149,900Active2 beds 1 baths924 sq. ft.278 Penny Lane, Shelburne, VT 05482
MLS# 5064865Listed by: GERI REILLY REAL ESTATE - New
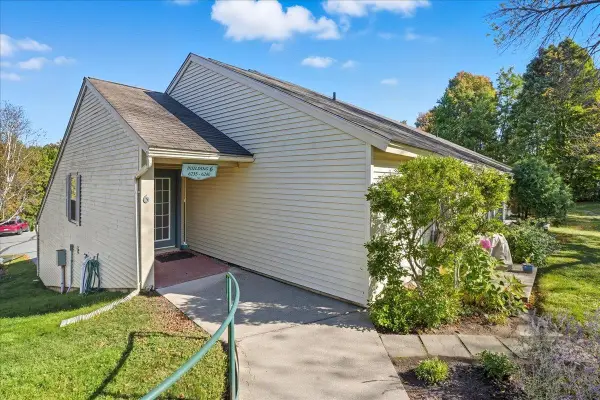 $174,900Active1 beds 1 baths576 sq. ft.
$174,900Active1 beds 1 baths576 sq. ft.6239 The Terraces Drive, Shelburne, VT 05482
MLS# 5063765Listed by: GERI REILLY REAL ESTATE  $949,000Pending2 beds 3 baths3,000 sq. ft.
$949,000Pending2 beds 3 baths3,000 sq. ft.351 Morgan Drive, Shelburne, VT 05482
MLS# 5062013Listed by: COLDWELL BANKER HICKOK AND BOARDMAN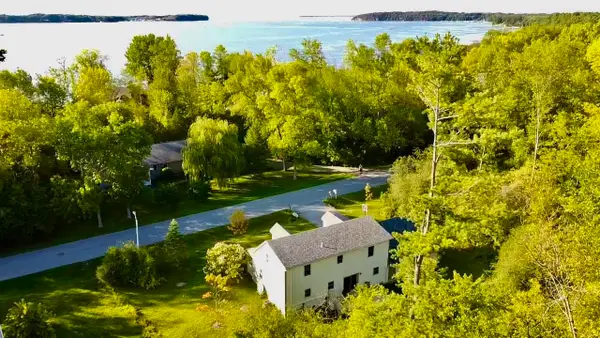 $724,900Active3 beds 3 baths2,860 sq. ft.
$724,900Active3 beds 3 baths2,860 sq. ft.33 Clearwater Circle, Shelburne, VT 05482
MLS# 5061243Listed by: KW VERMONT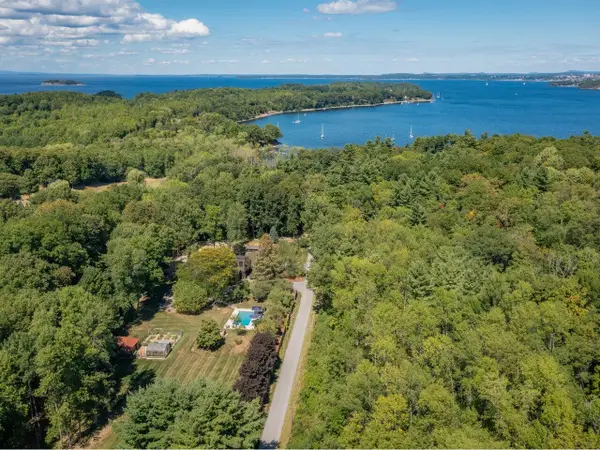 $2,650,000Active5 beds 5 baths5,959 sq. ft.
$2,650,000Active5 beds 5 baths5,959 sq. ft.107 Eagles Rest Road, Shelburne, VT 05482
MLS# 5060732Listed by: COLDWELL BANKER HICKOK AND BOARDMAN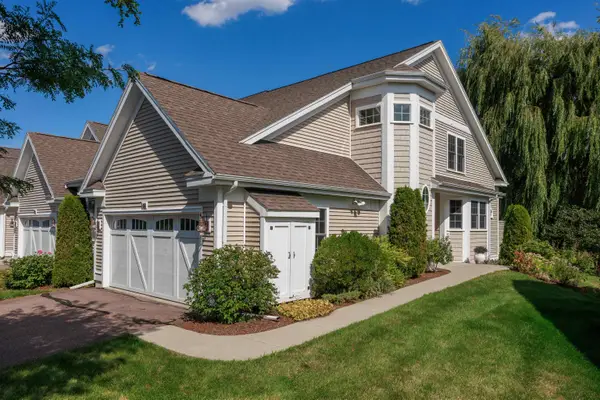 $695,000Pending3 beds 4 baths2,601 sq. ft.
$695,000Pending3 beds 4 baths2,601 sq. ft.148 Aspen Circle #21, Shelburne, VT 05482
MLS# 5060665Listed by: RE/MAX NORTH PROFESSIONALS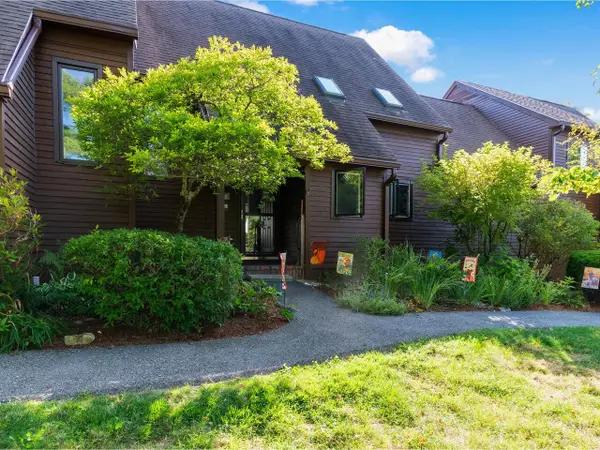 $525,000Pending3 beds 4 baths2,886 sq. ft.
$525,000Pending3 beds 4 baths2,886 sq. ft.422 Acorn Lane, Shelburne, VT 05482
MLS# 5060587Listed by: COLDWELL BANKER HICKOK AND BOARDMAN
