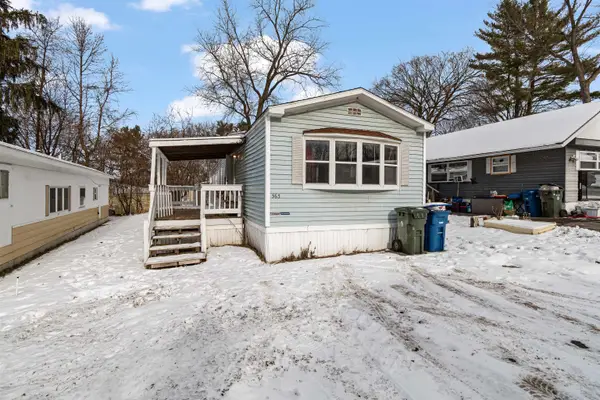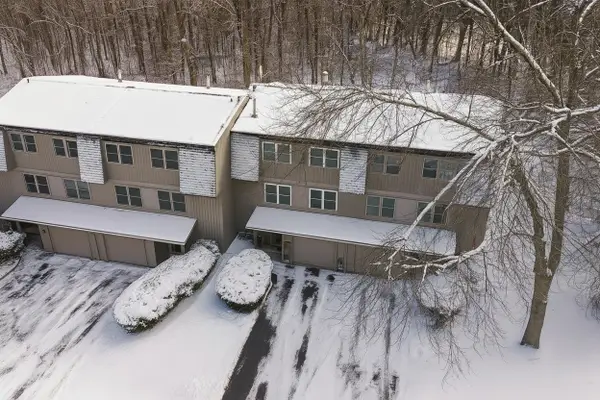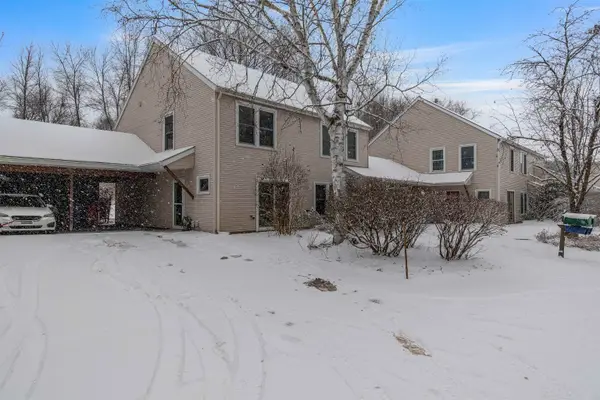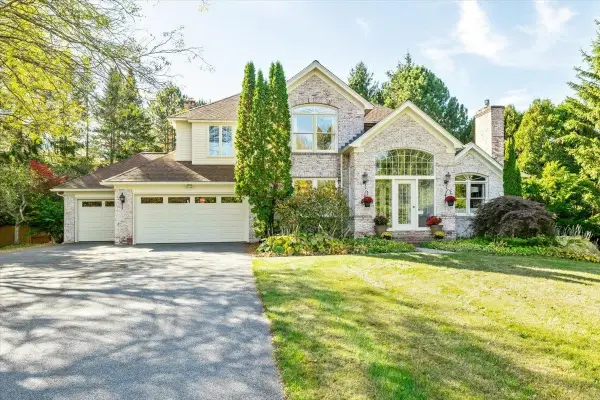360 Acorn Lane, Shelburne, VT 05482
Local realty services provided by:Better Homes and Gardens Real Estate The Masiello Group
Listed by: susannah kelley
Office: vermont real estate company
MLS#:5069546
Source:PrimeMLS
Price summary
- Price:$499,000
- Price per sq. ft.:$199.44
- Monthly HOA dues:$508
About this home
Experience refined comfort in this meticulously maintained end-unit townhome in the highly desirable Shelburne Gardenside community. This 2-bedroom, 4-bath, three-level townhome blends modern sophistication with timeless appeal. The welcoming foyer leads to an open-concept living & dining area with wood floors & a fireplace. Relax on the southwest-facing sunroom or private back deck overlooking wooded surroundings. The kitchen quite literally shines & features a breakfast bar, a pantry, and a brand new sink, combining style with functionality. A first-floor den with a half-bath is perfect for remote work or guests. Upstairs, the primary suite is a true retreat, with a thoughtfully renovated en suite bath with a tiled shower & a new glass shower door. There is also a cozy sitting area, a skylight that fills the room with natural light, and plenty of closet space. The beautifully updated guest bath & spacious second bedroom complete the upper level. The finished walkout lower level provides even more functional living space, including a ¾ bath, a dedicated laundry room, & endless storage space, enhanced with new recessed lights. Addtl highlights include a covered front porch with lockable storage, detached garage, new blinds, and light fixtures throughout. Enjoy acres of common land with walking paths, a pool & tennis/pickleball courts. Conveniently close to Shelburne Village shopping, dining, and community offerings. Move right in and embrace effortless, sophisticated living!
Contact an agent
Home facts
- Year built:1984
- Listing ID #:5069546
- Added:45 day(s) ago
- Updated:December 31, 2025 at 12:52 AM
Rooms and interior
- Bedrooms:2
- Total bathrooms:4
- Full bathrooms:1
- Living area:2,264 sq. ft.
Heating and cooling
- Cooling:Mini Split
- Heating:Baseboard, Heat Pump, Mini Split
Structure and exterior
- Roof:Shingle
- Year built:1984
- Building area:2,264 sq. ft.
Utilities
- Sewer:Public Available
Finances and disclosures
- Price:$499,000
- Price per sq. ft.:$199.44
- Tax amount:$6,462 (2025)
New listings near 360 Acorn Lane
 $85,000Active2 beds 1 baths924 sq. ft.
$85,000Active2 beds 1 baths924 sq. ft.363 Penny Lane, Shelburne, VT 05482
MLS# 5072184Listed by: KW VERMONT - CAMBRIDGE $405,000Active3 beds 3 baths1,916 sq. ft.
$405,000Active3 beds 3 baths1,916 sq. ft.124 Martindale Road, Shelburne, VT 05482
MLS# 5071263Listed by: NANCY JENKINS REAL ESTATE $325,000Active2 beds 2 baths1,024 sq. ft.
$325,000Active2 beds 2 baths1,024 sq. ft.71 Ti Lane, Shelburne, VT 05482
MLS# 5071219Listed by: KW VERMONT $694,500Active3 beds 3 baths2,035 sq. ft.
$694,500Active3 beds 3 baths2,035 sq. ft.46 Bonning Way, Shelburne, VT 05482
MLS# 5070679Listed by: RE/MAX NORTH PROFESSIONALS $389,000Active2 beds 3 baths1,224 sq. ft.
$389,000Active2 beds 3 baths1,224 sq. ft.224 Locust Hill, Shelburne, VT 05482
MLS# 5070292Listed by: POLLI PROPERTIES $565,000Pending3 beds 1 baths1,232 sq. ft.
$565,000Pending3 beds 1 baths1,232 sq. ft.1077 Falls Road, Shelburne, VT 05482
MLS# 5069191Listed by: KW VERMONT $318,000Active2 beds 2 baths1,424 sq. ft.
$318,000Active2 beds 2 baths1,424 sq. ft.413 Locust Hill, Shelburne, VT 05482
MLS# 5068112Listed by: SIGNATURE PROPERTIES OF VERMONT $799,500Active4 beds 3 baths3,117 sq. ft.
$799,500Active4 beds 3 baths3,117 sq. ft.293 Littlefield Drive, Shelburne, VT 05482
MLS# 5072387Listed by: COLDWELL BANKER HICKOK AND BOARDMAN $1,145,000Pending3 beds 4 baths4,250 sq. ft.
$1,145,000Pending3 beds 4 baths4,250 sq. ft.20 Yacht Haven Drive, Shelburne, VT 05482
MLS# 5065435Listed by: RE/MAX NORTH PROFESSIONALS - BURLINGTON
