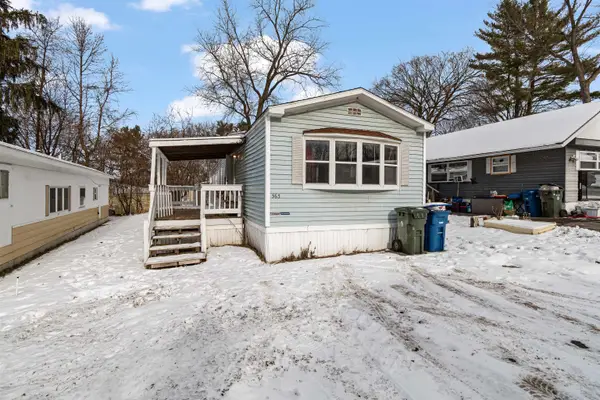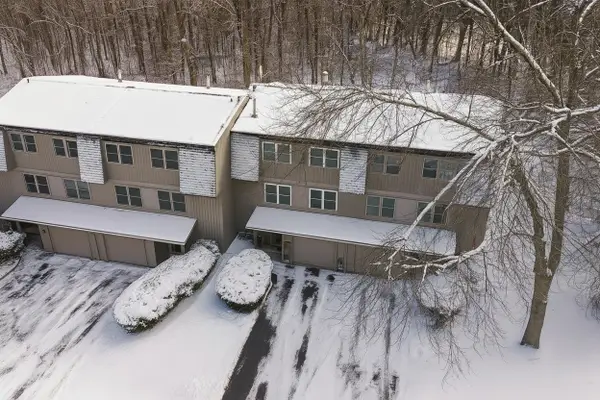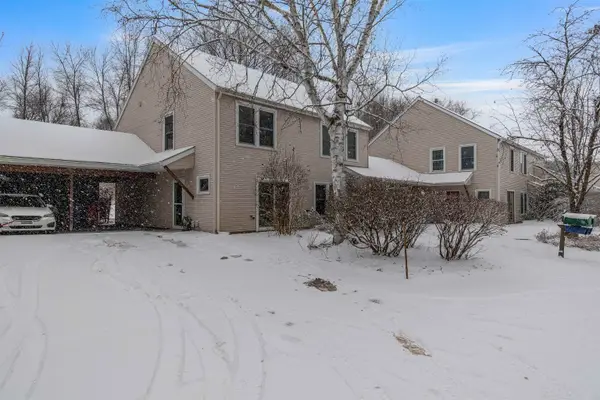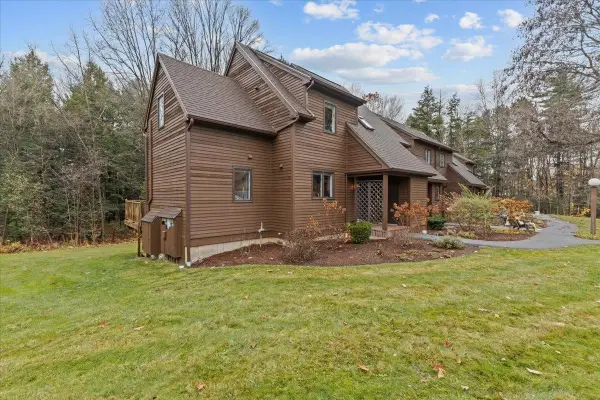46 Bonning Way, Shelburne, VT 05482
Local realty services provided by:Better Homes and Gardens Real Estate The Masiello Group
46 Bonning Way,Shelburne, VT 05482
$694,500
- 3 Beds
- 3 Baths
- 2,035 sq. ft.
- Condominium
- Pending
Listed by: amanda kennedy
Office: re/max north professionals
MLS#:5070679
Source:PrimeMLS
Price summary
- Price:$694,500
- Price per sq. ft.:$230.27
- Monthly HOA dues:$165
About this home
This beautiful, like-new townhome is in a dream location, perfectly situated for you to enjoy the very best of Shelburne. Walk or bike to the quaint downtown village area for great dining, shopping, and more! This small community of eight townhomes was completed less than two years ago by a local award-winning builder. Each townhome features an open-style floor plan designed for today’s lifestyle. Highlights include a welcoming great room with a cozy gas fireplace and a dedicated dining area that flows into the kitchen, which offers floor-to-ceiling cabinetry, quartz countertops, a large center island, a walk-in pantry, and a custom bar and beverage center—perfect for entertaining. Love to cook? You’ll appreciate the wall oven and additional convection oven/microwave combination, along with a large induction cooktop and plenty of prep space. Additional first-floor amenities include a private office, a mudroom with a built-in bench, a 12' x 12' deck, and an oversized two-car garage. Upstairs, the primary suite offers a large walk-in closet and a spacious bath with a beautiful tiled shower. A unique design element of these townhomes eliminates any shared living-space walls—each unit is separated by a private wall and a 9–10' buffer, ensuring enhanced privacy and mitigating common noise concerns. Just minutes to Lake Champlain, local wineries, the Shelburne Museum, and downtown Burlington, this is truly an exceptional opportunity in a premier Shelburne location!
Contact an agent
Home facts
- Year built:2023
- Listing ID #:5070679
- Added:43 day(s) ago
- Updated:January 07, 2026 at 08:41 PM
Rooms and interior
- Bedrooms:3
- Total bathrooms:3
- Full bathrooms:2
- Living area:2,035 sq. ft.
Heating and cooling
- Cooling:Central AC
- Heating:Hot Air
Structure and exterior
- Year built:2023
- Building area:2,035 sq. ft.
Schools
- High school:Champlain Valley UHSD #15
- Middle school:Shelburne Community School
- Elementary school:Shelburne Community School
Utilities
- Sewer:Public Available
Finances and disclosures
- Price:$694,500
- Price per sq. ft.:$230.27
- Tax amount:$10,830 (2025)
New listings near 46 Bonning Way
- New
 $949,900Active4 beds 3 baths2,944 sq. ft.
$949,900Active4 beds 3 baths2,944 sq. ft.161 Harbor Road, Shelburne, VT 05482
MLS# 5073146Listed by: GERI REILLY REAL ESTATE  $85,000Active2 beds 1 baths924 sq. ft.
$85,000Active2 beds 1 baths924 sq. ft.363 Penny Lane, Shelburne, VT 05482
MLS# 5072184Listed by: KW VERMONT - CAMBRIDGE $405,000Active3 beds 3 baths1,916 sq. ft.
$405,000Active3 beds 3 baths1,916 sq. ft.124 Martindale Road, Shelburne, VT 05482
MLS# 5071263Listed by: NANCY JENKINS REAL ESTATE $325,000Active2 beds 2 baths1,024 sq. ft.
$325,000Active2 beds 2 baths1,024 sq. ft.71 Ti Lane, Shelburne, VT 05482
MLS# 5071219Listed by: KW VERMONT $389,000Active2 beds 3 baths1,224 sq. ft.
$389,000Active2 beds 3 baths1,224 sq. ft.224 Locust Hill, Shelburne, VT 05482
MLS# 5070292Listed by: POLLI PROPERTIES $499,000Active2 beds 4 baths2,264 sq. ft.
$499,000Active2 beds 4 baths2,264 sq. ft.360 Acorn Lane, Shelburne, VT 05482
MLS# 5069546Listed by: VERMONT REAL ESTATE COMPANY $565,000Pending3 beds 1 baths1,232 sq. ft.
$565,000Pending3 beds 1 baths1,232 sq. ft.1077 Falls Road, Shelburne, VT 05482
MLS# 5069191Listed by: KW VERMONT $318,000Active2 beds 2 baths1,424 sq. ft.
$318,000Active2 beds 2 baths1,424 sq. ft.413 Locust Hill, Shelburne, VT 05482
MLS# 5068112Listed by: SIGNATURE PROPERTIES OF VERMONT $799,500Active4 beds 3 baths3,117 sq. ft.
$799,500Active4 beds 3 baths3,117 sq. ft.293 Littlefield Drive, Shelburne, VT 05482
MLS# 5072387Listed by: COLDWELL BANKER HICKOK AND BOARDMAN
