730 Ridgefield Road, Shelburne, VT 05482
Local realty services provided by:Better Homes and Gardens Real Estate The Milestone Team
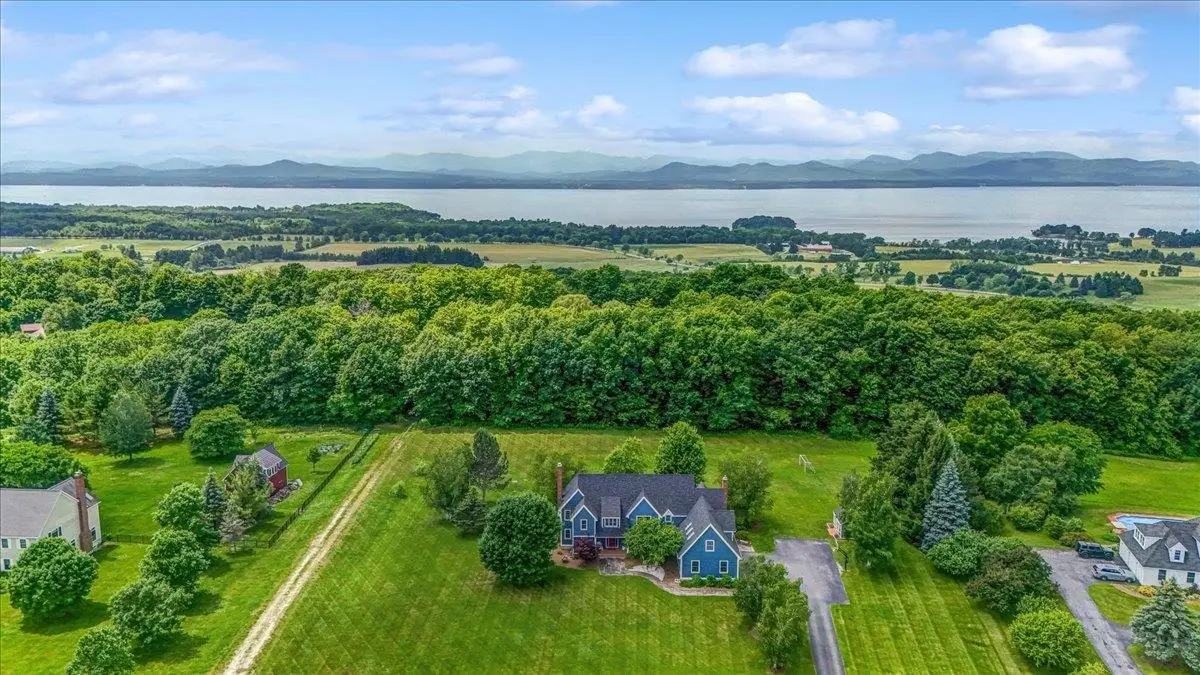
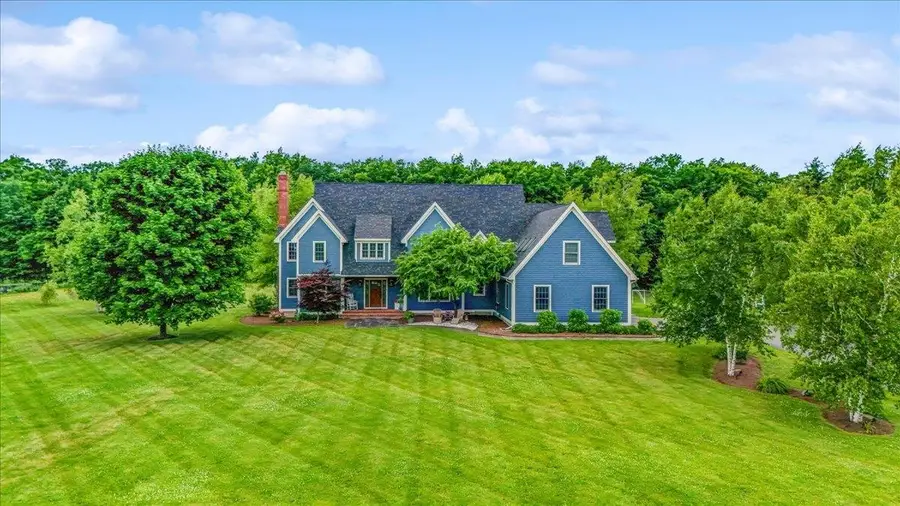
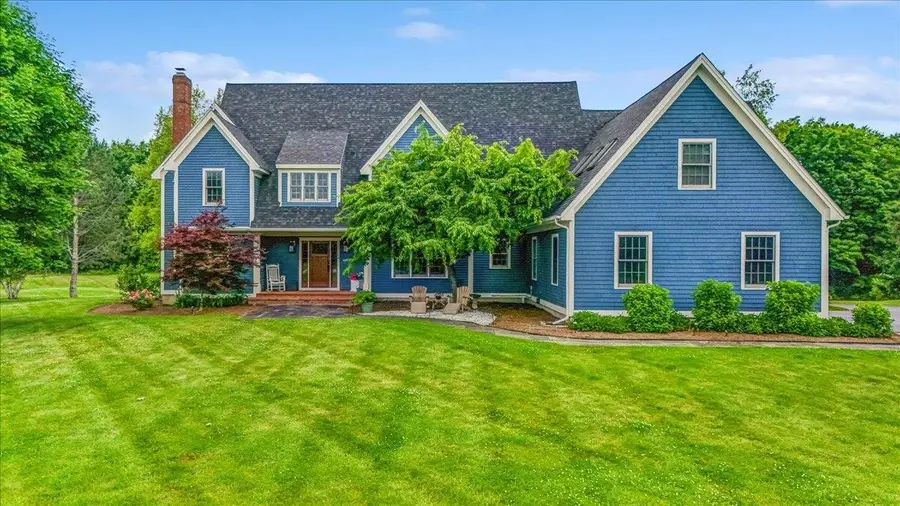
730 Ridgefield Road,Shelburne, VT 05482
$1,749,000
- 4 Beds
- 6 Baths
- 5,826 sq. ft.
- Single family
- Pending
Listed by:elizabeth quarlesCell: 802-233-6181
Office:exp realty
MLS#:5049151
Source:PrimeMLS
Price summary
- Price:$1,749,000
- Price per sq. ft.:$211.49
- Monthly HOA dues:$27.08
About this home
Live the Vermont lifestyle you’ve dreamed of in Ridgefield—Shelburne’s most sought-after neighborhood, just minutes from the village, Lake Champlain, and downtown Burlington. Perfectly perched on 2.36 acres, this beautifully updated colonial offers views of the Green Mountains and space to live, relax, and entertain. Step into a welcoming mudroom from the 3-car garage, and flow into an open-concept kitchen with quartz and soapstone counters, high-end Thermador appliances, and a walk-in pantry built for cooks. The warm, airy family room with gas fireplace and exposed beams opens to a spacious deck overlooking your backyard oasis. A cozy living room with wood fireplace and mountain views invites daily unwinding. The stunning entryway, home office, and thoughtful half baths round out the main floor. Upstairs, retreat to your vaulted primary suite with sitting room, fireplace, spa bath, and dual closets. Two more ensuite bedrooms and a wide bonus room make space for family, guests, or play. The finished basement features a gym, rec room, guest suite, and high ceilings. Hike the neighborhood trails, entertain on the deck or curl up fireside. Minutes to UVM, the hospital, airport, schools & the lake—this home is where Vermont elegance meets everyday ease.
Contact an agent
Home facts
- Year built:1998
- Listing Id #:5049151
- Added:46 day(s) ago
- Updated:August 12, 2025 at 07:18 AM
Rooms and interior
- Bedrooms:4
- Total bathrooms:6
- Full bathrooms:3
- Living area:5,826 sq. ft.
Heating and cooling
- Cooling:Mini Split
- Heating:Gas Heater, Mini Split
Structure and exterior
- Roof:Shingle
- Year built:1998
- Building area:5,826 sq. ft.
- Lot area:2.36 Acres
Schools
- High school:Champlain Valley UHSD #15
- Middle school:Shelburne Community School
- Elementary school:Shelburne Community School
Utilities
- Sewer:Public Available
Finances and disclosures
- Price:$1,749,000
- Price per sq. ft.:$211.49
- Tax amount:$19,996 (2024)
New listings near 730 Ridgefield Road
- New
 $1,350,000Active3 beds 4 baths2,700 sq. ft.
$1,350,000Active3 beds 4 baths2,700 sq. ft.6493 Dorset Street, Shelburne, VT 05482-7096
MLS# 5056509Listed by: KW VERMONT 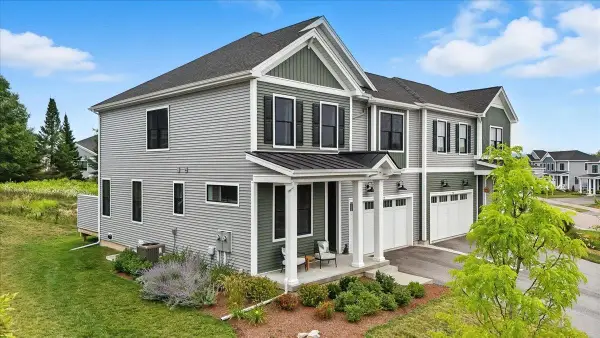 $755,000Active4 beds 3 baths2,419 sq. ft.
$755,000Active4 beds 3 baths2,419 sq. ft.92 Elmore Street, Shelburne, VT 05482
MLS# 5054586Listed by: KW VERMONT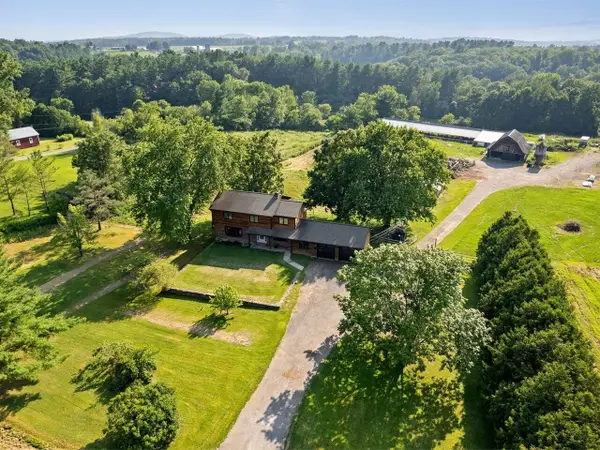 $724,000Pending4 beds 3 baths2,418 sq. ft.
$724,000Pending4 beds 3 baths2,418 sq. ft.8074 Spear Street, Shelburne, VT 05482
MLS# 5054336Listed by: COLDWELL BANKER HICKOK AND BOARDMAN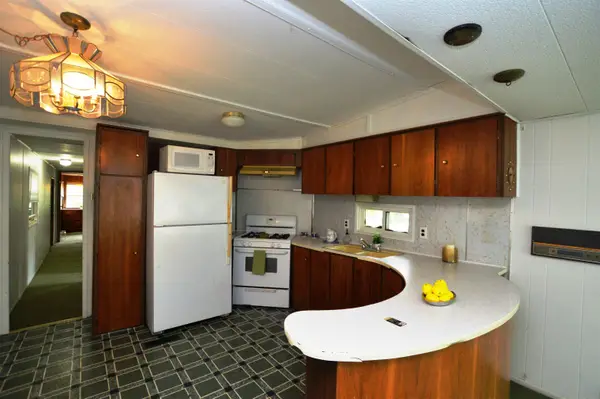 $59,900Active2 beds 1 baths750 sq. ft.
$59,900Active2 beds 1 baths750 sq. ft.197 Penny Lane, Shelburne, VT 05482
MLS# 5053680Listed by: KW VERMONT $650,000Active2 beds 1 baths848 sq. ft.
$650,000Active2 beds 1 baths848 sq. ft.868 Falls Road, Shelburne, VT 05482
MLS# 5053437Listed by: KW VERMONT $898,000Pending5 beds 3 baths3,254 sq. ft.
$898,000Pending5 beds 3 baths3,254 sq. ft.702 Beaver Creek Road, Shelburne, VT 05482
MLS# 5051141Listed by: COLDWELL BANKER HICKOK AND BOARDMAN $1,200,000Active4 beds 5 baths6,968 sq. ft.
$1,200,000Active4 beds 5 baths6,968 sq. ft.533 Bay Road, Shelburne, VT 05482
MLS# 5051020Listed by: FLAT FEE REAL ESTATE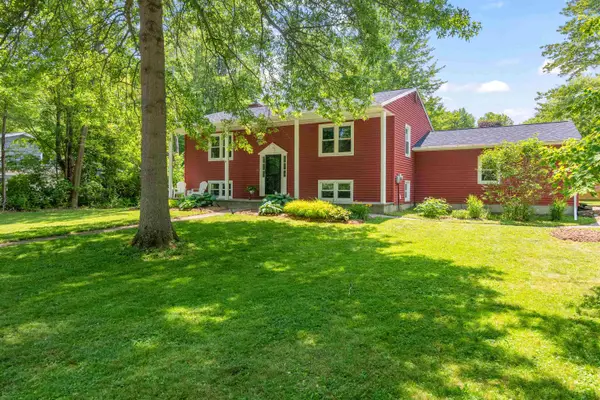 $495,000Pending4 beds 2 baths2,240 sq. ft.
$495,000Pending4 beds 2 baths2,240 sq. ft.119 Davis Avenue, Shelburne, VT 05482
MLS# 5050664Listed by: ROSSI & RIINA REAL ESTATE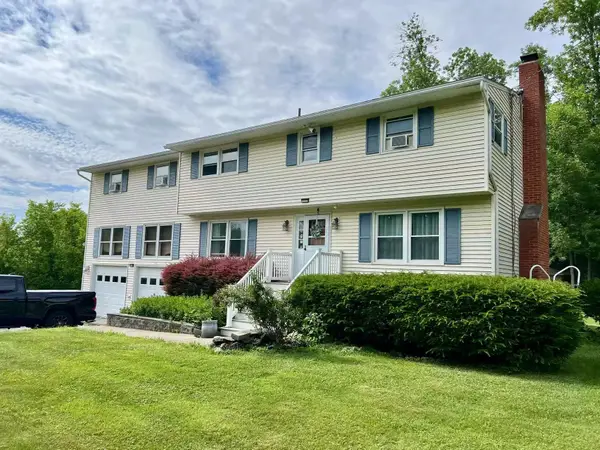 $695,000Active6 beds 4 baths2,808 sq. ft.
$695,000Active6 beds 4 baths2,808 sq. ft.166 Lakeview Drive, Shelburne, VT 05482
MLS# 5050667Listed by: KW VERMONT
