92 Elmore Street, Shelburne, VT 05482
Local realty services provided by:Better Homes and Gardens Real Estate The Masiello Group
92 Elmore Street,Shelburne, VT 05482
$700,000
- 4 Beds
- 3 Baths
- 2,419 sq. ft.
- Condominium
- Active
Listed by:the malley groupPhone: 802-488-3499
Office:kw vermont
MLS#:5054586
Source:PrimeMLS
Price summary
- Price:$700,000
- Price per sq. ft.:$203.13
- Monthly HOA dues:$372
About this home
Enjoy refined living in this exquisitely crafted townhome in the coveted Kwiniaska Ridge community! Ideally situated just across from the golf course, pickleball courts, moments from scenic trails, and with easy access to Burlington & I-89, this residence offers the perfect balance of elegance & convenience. Constructed just 2 years ago, this pristine home has already been thoughtfully enhanced with a fourth bedroom and private office, ideal for a modern lifestyle. Energy efficiency & comfort shine with Pella® high-performance windows, central A/C and Energy Star® appliances. The main floor offers open-concept living with a sunlit living room, a stylish kitchen and dining area that flow seamlessly onto a generous deck, perfect for entertaining. Upstairs, the primary suite offers a serene retreat with a spacious walk-in closet & en-suite bathroom. Three additional generously sized bedrooms, a full bath, and a dedicated laundry room provide comfort & functionality. The lower level offers untapped potential with egress windows that allow for finishing into additional living space while still preserving ample storage. A two-car garage, mudroom and bathroom on the main level add to the home's everyday practicality. Enjoy low-maintenance living with an association that covers landscaping, trash removal, plowing and more. This beautifully upgraded home in Shelburne’s premier neighborhood presents a rare opportunity to enjoy upscale, turnkey living in an exceptional location.
Contact an agent
Home facts
- Year built:2023
- Listing ID #:5054586
- Added:57 day(s) ago
- Updated:September 28, 2025 at 10:27 AM
Rooms and interior
- Bedrooms:4
- Total bathrooms:3
- Full bathrooms:1
- Living area:2,419 sq. ft.
Heating and cooling
- Cooling:Central AC
- Heating:Forced Air
Structure and exterior
- Roof:Shingle
- Year built:2023
- Building area:2,419 sq. ft.
Schools
- High school:Champlain Valley UHSD #15
- Middle school:Shelburne Community School
- Elementary school:Shelburne Community School
Utilities
- Sewer:Public Available
Finances and disclosures
- Price:$700,000
- Price per sq. ft.:$203.13
- Tax amount:$12,289 (2025)
New listings near 92 Elmore Street
 $949,000Pending2 beds 3 baths3,000 sq. ft.
$949,000Pending2 beds 3 baths3,000 sq. ft.351 Morgan Drive, Shelburne, VT 05482
MLS# 5062013Listed by: COLDWELL BANKER HICKOK AND BOARDMAN- New
 $1,039,000Active4 beds 5 baths3,308 sq. ft.
$1,039,000Active4 beds 5 baths3,308 sq. ft.23 Ferndale Way, Shelburne, VT 05482
MLS# 5061794Listed by: NANCY JENKINS REAL ESTATE 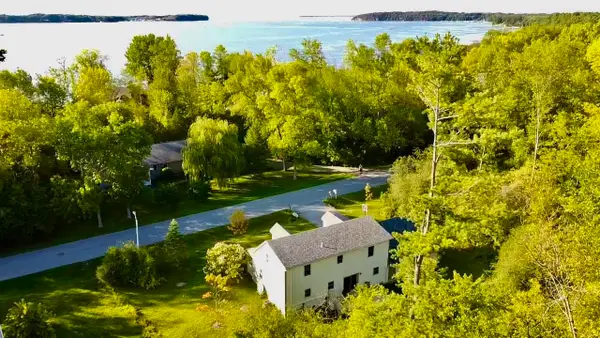 $724,900Active3 beds 3 baths2,860 sq. ft.
$724,900Active3 beds 3 baths2,860 sq. ft.33 Clearwater Circle, Shelburne, VT 05482
MLS# 5061243Listed by: KW VERMONT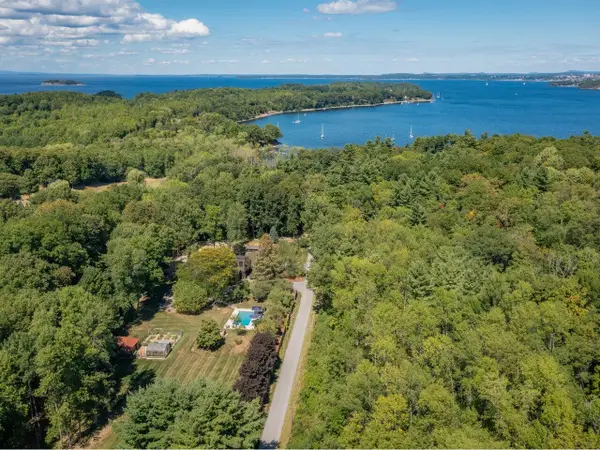 $2,995,000Active5 beds 5 baths5,959 sq. ft.
$2,995,000Active5 beds 5 baths5,959 sq. ft.107 Eagles Rest Road, Shelburne, VT 05482
MLS# 5060732Listed by: COLDWELL BANKER HICKOK AND BOARDMAN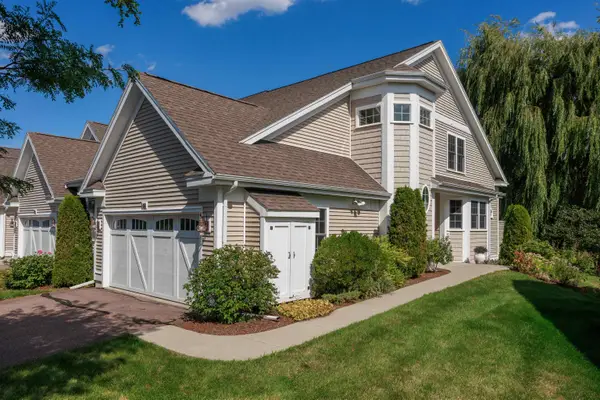 $695,000Pending3 beds 4 baths2,601 sq. ft.
$695,000Pending3 beds 4 baths2,601 sq. ft.148 Aspen Circle #21, Shelburne, VT 05482
MLS# 5060665Listed by: RE/MAX NORTH PROFESSIONALS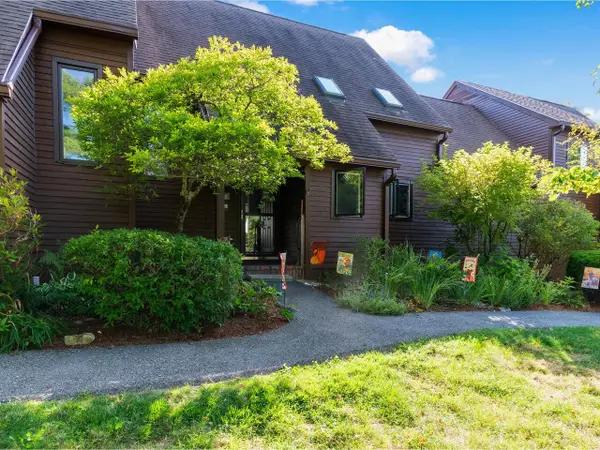 $525,000Active3 beds 4 baths2,886 sq. ft.
$525,000Active3 beds 4 baths2,886 sq. ft.422 Acorn Lane, Shelburne, VT 05482
MLS# 5060587Listed by: COLDWELL BANKER HICKOK AND BOARDMAN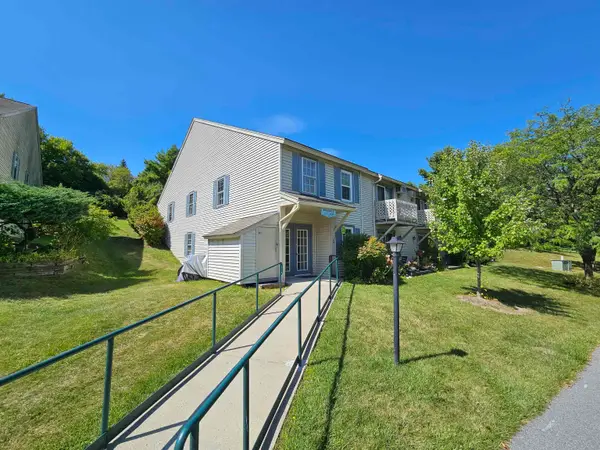 $175,000Active1 beds 1 baths576 sq. ft.
$175,000Active1 beds 1 baths576 sq. ft.1204 The Terraces Drive, Shelburne, VT 05482-6668
MLS# 5059317Listed by: CENTURY 21 MARTIN & ASSOCIATES REAL ESTATE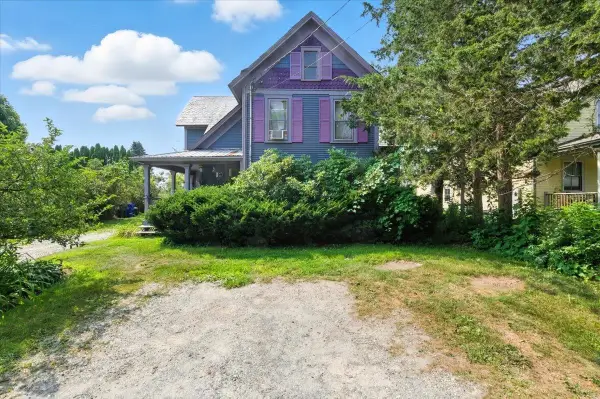 $549,000Pending-- beds -- baths2,458 sq. ft.
$549,000Pending-- beds -- baths2,458 sq. ft.1066 Falls Road, Shelburne, VT 05482
MLS# 5059233Listed by: FLEX REALTY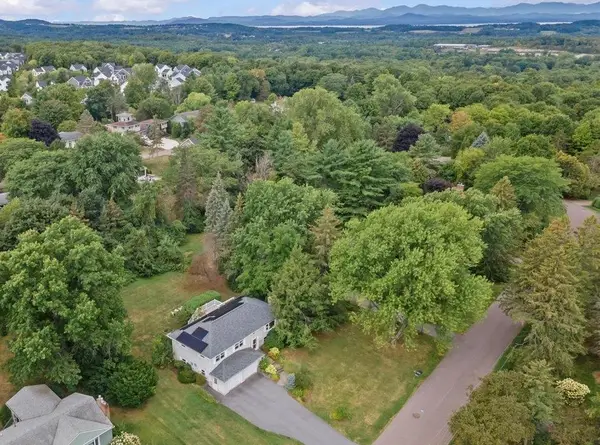 $589,000Active3 beds 3 baths2,166 sq. ft.
$589,000Active3 beds 3 baths2,166 sq. ft.316 Collamer Circle, Shelburne, VT 05482
MLS# 5059160Listed by: KW VERMONT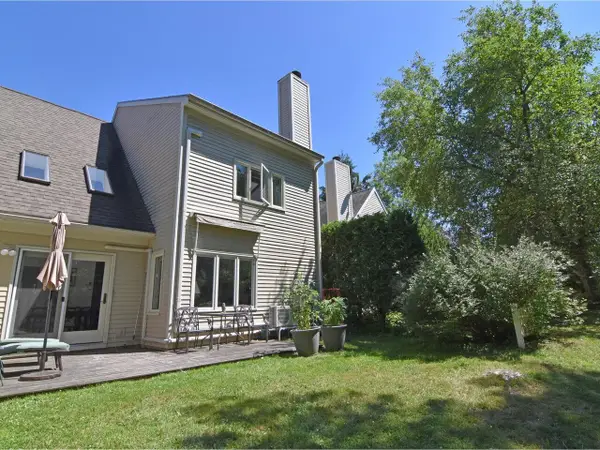 $459,000Active2 beds 3 baths1,698 sq. ft.
$459,000Active2 beds 3 baths1,698 sq. ft.132 Covington Lane, Shelburne, VT 05482
MLS# 5058903Listed by: COLDWELL BANKER HICKOK AND BOARDMAN
