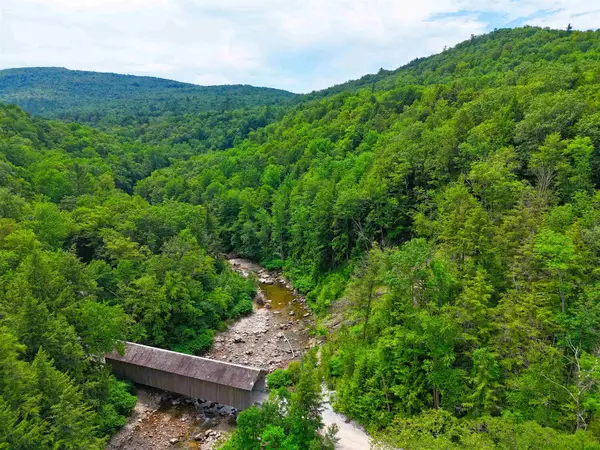2005 Keiffer Road, Shrewsbury, VT 05738
Local realty services provided by:Better Homes and Gardens Real Estate The Masiello Group
2005 Keiffer Road,Shrewsbury, VT 05738
$469,000
- 4 Beds
- 3 Baths
- 2,600 sq. ft.
- Single family
- Pending
Listed by: mark triller
Office: real broker llc.
MLS#:5070640
Source:PrimeMLS
Price summary
- Price:$469,000
- Price per sq. ft.:$107.05
About this home
Classic Vermont Living- Discover the best of Vermont at 2005 Keiffer Road in Shrewsbury—a clean, well-maintained 4-bed, 3-bath home built in 2003, set on 4 wooded acres of peaceful country landscape. Enjoy 2,600 sq ft of finished living space with a combination of hardwood, tile, laminate, and carpet, flooring. A spacious eat-in kitchen, features cherry cabinetry and granite counters. Enjoy a finished basement and the walk-out lower level. There's also a unfinished future in-law suite with kitchen and bath, perfect for future guests, multi-generational living, or added rental income. An attached 2-car garage with over size loft space offers extra storage or a great hobby area. Outdoors, take in the beauty of mature lawns, private walking trails, a welcoming front porch, and a serene rear deck—ideal for wildlife watchers and nature lovers. Stay warm with reliable hot-water baseboard heat, and cool with 3 energy efficient mini-splits. Enjoy ample parking plus room for gardens and recreation. Located just 15 minutes to Rutland, 20 minutes to Okemo, and 30 minutes to Killington/Pico, this property is close to world-class skiing and four-season adventure. Burlington and Albany airports are within a 90 minute drive for convenient air travel. Offering both lifestyle-charm and investment potential, this home is an excellent fit for families, empty nesters, or Airbnb. Schedule a private tour today. Open House Saturday Dec 6th from 10 AM–Noon has been cancelled.
Contact an agent
Home facts
- Year built:2003
- Listing ID #:5070640
- Added:41 day(s) ago
- Updated:January 06, 2026 at 08:17 AM
Rooms and interior
- Bedrooms:4
- Total bathrooms:3
- Full bathrooms:2
- Living area:2,600 sq. ft.
Heating and cooling
- Cooling:Mini Split
- Heating:Baseboard, Mini Split
Structure and exterior
- Roof:Shingle
- Year built:2003
- Building area:2,600 sq. ft.
- Lot area:4 Acres
Schools
- High school:Mill River Union High School
- Middle school:Mill River Union High School
- Elementary school:Shrewsbury Mountain School
Utilities
- Sewer:Mound
Finances and disclosures
- Price:$469,000
- Price per sq. ft.:$107.05
- Tax amount:$7,350 (2024)
New listings near 2005 Keiffer Road
 $479,000Active3 beds 1 baths1,814 sq. ft.
$479,000Active3 beds 1 baths1,814 sq. ft.387 Wilmouth Hill Road, Shrewsbury, VT 05738
MLS# 5069239Listed by: FLEX REALTY $429,000Active82.8 Acres
$429,000Active82.8 Acres461 Wilmouth Hill Road, Shrewsbury, VT 05738
MLS# 5063063Listed by: REAL BROKER LLC $350,000Active17.6 Acres
$350,000Active17.6 Acres1052 CCC Road, Shrewsbury, VT 05738
MLS# 5061912Listed by: FLEX REALTY $1,800,000Active6 beds 5 baths4,719 sq. ft.
$1,800,000Active6 beds 5 baths4,719 sq. ft.1204 Bailey Road, Shrewsbury, VT 05738
MLS# 5059018Listed by: ENGEL & VOLKERS OKEMO $55,000Pending13.5 Acres
$55,000Pending13.5 Acres150 Upper Cold River Road, Shrewsbury, VT 05738
MLS# 5056021Listed by: OWNERENTRY.COM $1,650,000Active7 beds 6 baths6,415 sq. ft.
$1,650,000Active7 beds 6 baths6,415 sq. ft.444 Tin Shanty Road, Shrewsbury, VT 05738
MLS# 5034383Listed by: ENGEL & VOLKERS OKEMO $699,000Active4 beds 3 baths2,220 sq. ft.
$699,000Active4 beds 3 baths2,220 sq. ft.996 Lincoln Hill Road, Shrewsbury, VT 05738
MLS# 5034846Listed by: WWW.HOMEZU.COM
