128 Ferry Road #4, South Hero, VT 05486
Local realty services provided by:Better Homes and Gardens Real Estate The Masiello Group
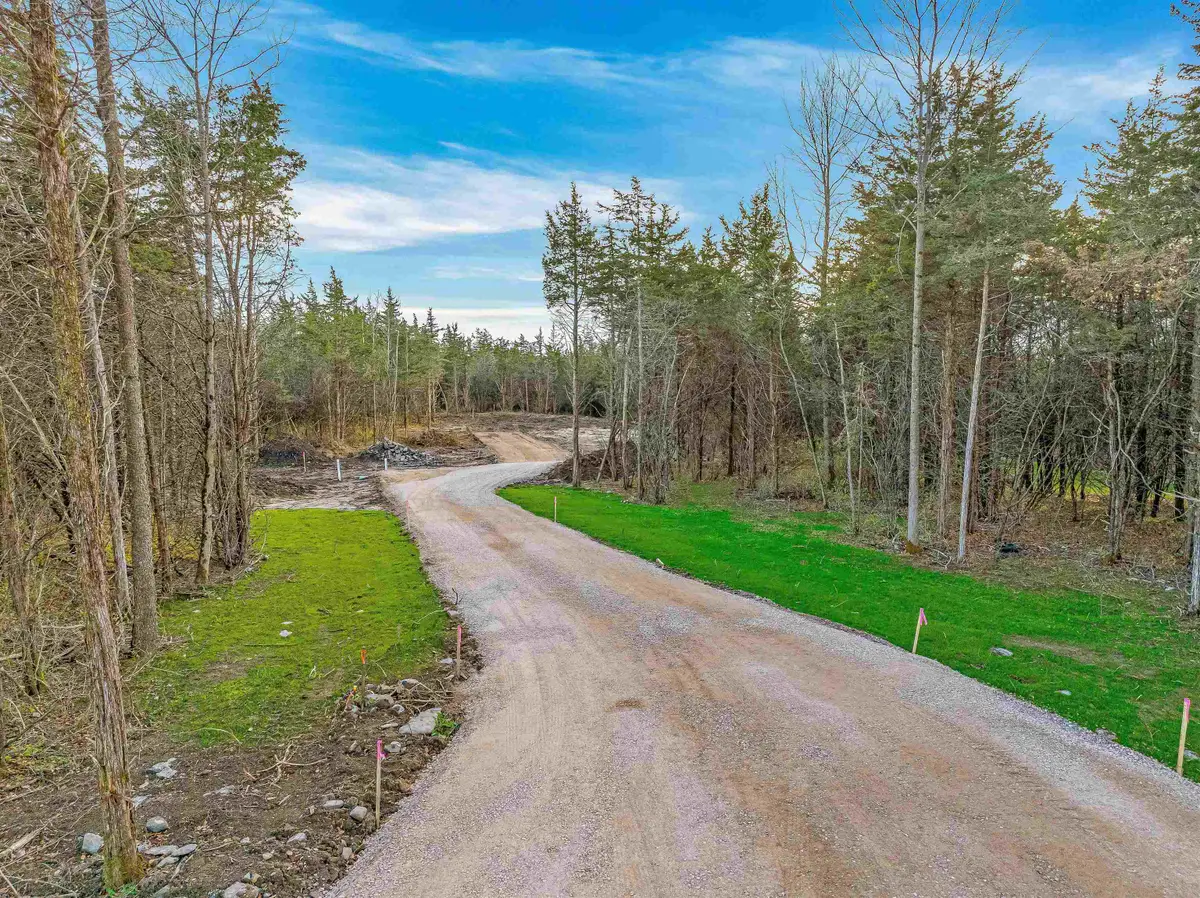
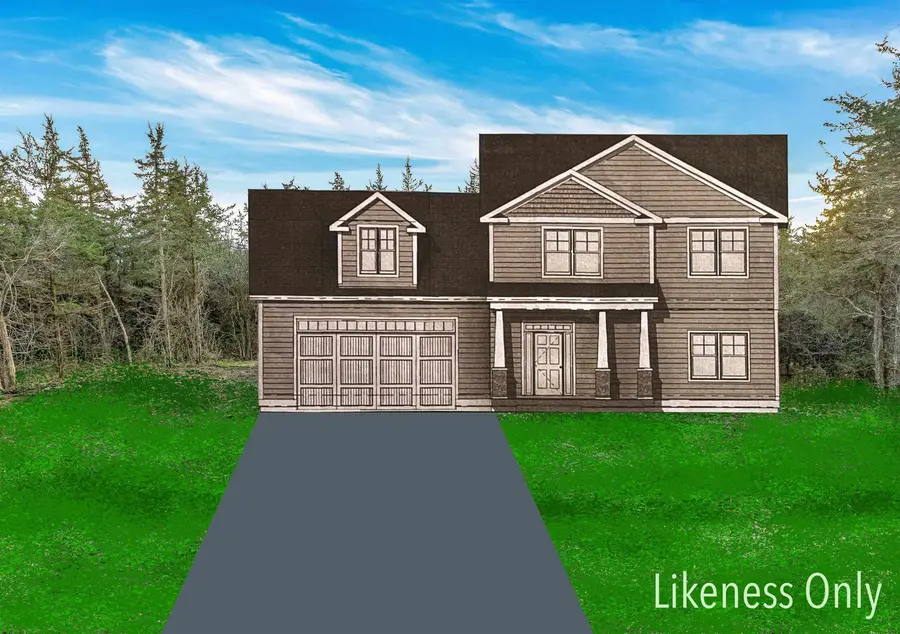
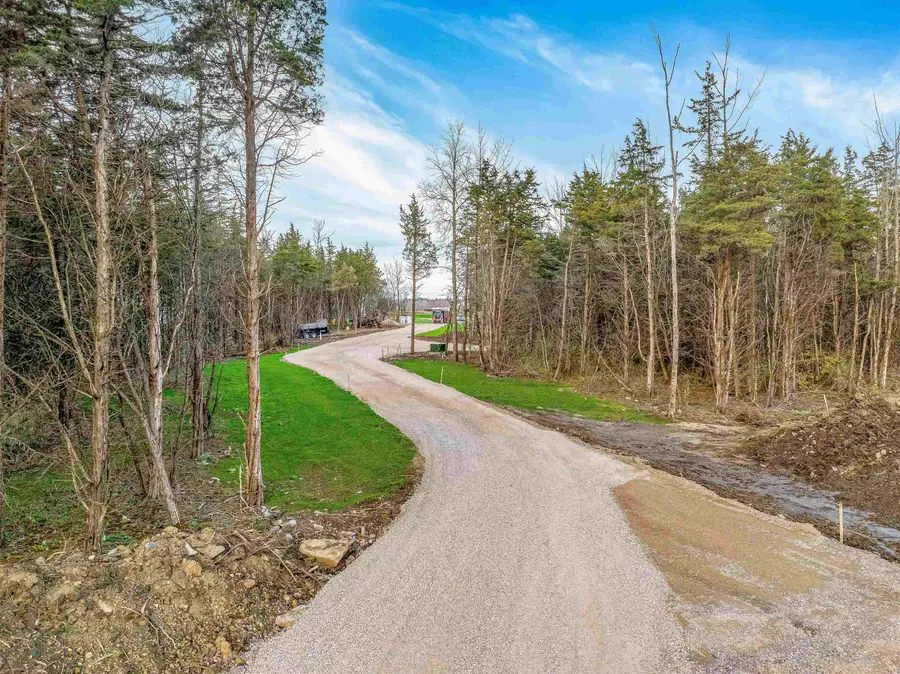
128 Ferry Road #4,South Hero, VT 05486
$679,000
- 3 Beds
- 3 Baths
- 2,040 sq. ft.
- Single family
- Pending
Listed by:flex realty group
Office:flex realty
MLS#:4994388
Source:PrimeMLS
Price summary
- Price:$679,000
- Price per sq. ft.:$197.15
About this home
New construction in a spectacular location with high end features throughout! This 3 bedroom, 2.5 bath build package spread out over 2,000+ sqft of living space boasts an open concept floorplan with 9 ft first floor ceilings and your choice of hardwood or similar flooring throughout the main living areas. A spacious kitchen with modern finishes and a center island, perfect for the culinary enthusiast and entertainer alike, opens up to the dining room and sun filled living area. Meanwhile a 12 x 12 back deck and covered front porch wrapped in composite decking with faux stone pillars provides even more space to spread out. Downstairs, the walkout basement, with direct access to the attached 2 car garage, will be studded and spray foamed while the bonus room above the garage affords additional ready to finish space... both allowing for future expansion of up to nearly 3,500 sqft, perfect for family room, entertainment area or home office! Relax at the end of the day with south westerly facing views and sunsets in the backyard while still being protected by surrounding woodlands flush with VT wildlife. Privately situated at the back of the neighborhood and surrounded by all the beauty and recreation the Champlain Islands have to offer while still being conveniently located in South hero just 15 minutes to the interstate and surrounding commutes this location is hard to beat! Come see for yourself and get your future home build started today! *Home is to be built*
Contact an agent
Home facts
- Year built:2024
- Listing Id #:4994388
- Added:636 day(s) ago
- Updated:August 01, 2025 at 07:15 AM
Rooms and interior
- Bedrooms:3
- Total bathrooms:3
- Full bathrooms:2
- Living area:2,040 sq. ft.
Heating and cooling
- Heating:Baseboard, Hot Water
Structure and exterior
- Year built:2024
- Building area:2,040 sq. ft.
- Lot area:1.47 Acres
Schools
- High school:Choice
- Middle school:Folsom Ed. and Community Ctr
- Elementary school:Folsom Comm Ctr
Utilities
- Sewer:Concrete, Septic, Shared
Finances and disclosures
- Price:$679,000
- Price per sq. ft.:$197.15
New listings near 128 Ferry Road #4
- New
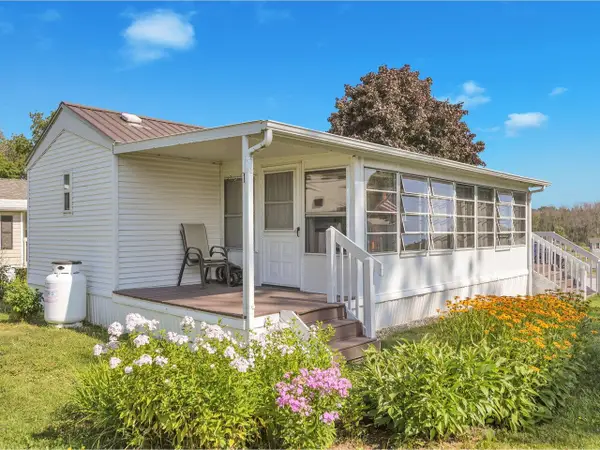 $65,000Active1 beds 1 baths695 sq. ft.
$65,000Active1 beds 1 baths695 sq. ft.13 Jonathan Circle, South Hero, VT 05486
MLS# 5057083Listed by: COLDWELL BANKER HICKOK AND BOARDMAN - New
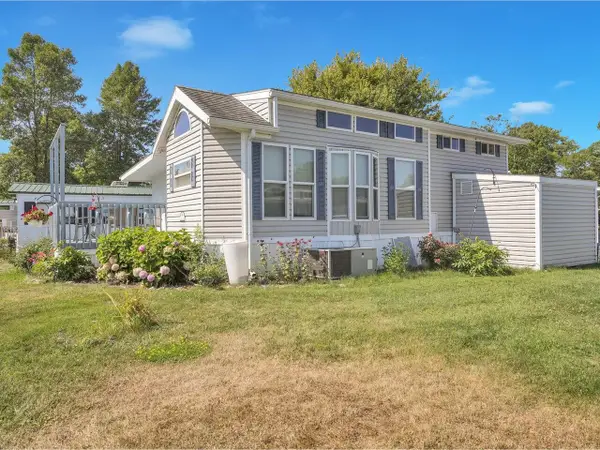 $150,000Active2 beds 1 baths864 sq. ft.
$150,000Active2 beds 1 baths864 sq. ft.18 Eagle Lane, South Hero, VT 05486
MLS# 5057059Listed by: COLDWELL BANKER HICKOK AND BOARDMAN 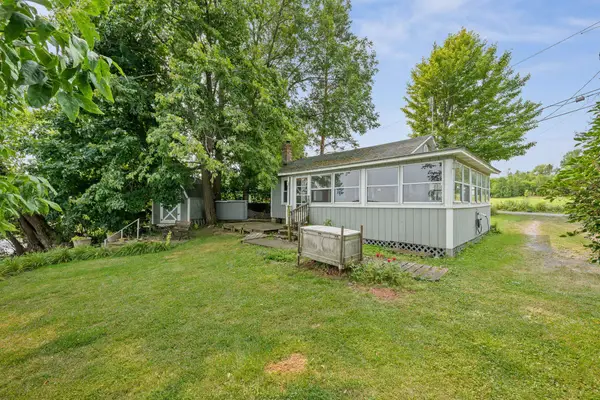 $350,000Pending2 beds 1 baths520 sq. ft.
$350,000Pending2 beds 1 baths520 sq. ft.72 Wally's Point Road, South Hero, VT 05486
MLS# 5055844Listed by: BLUE SLATE REALTY $1,485,000Active3 beds 2 baths1,558 sq. ft.
$1,485,000Active3 beds 2 baths1,558 sq. ft.335 W Shore Road, South Hero, VT 05486
MLS# 5054602Listed by: OWNERENTRY.COM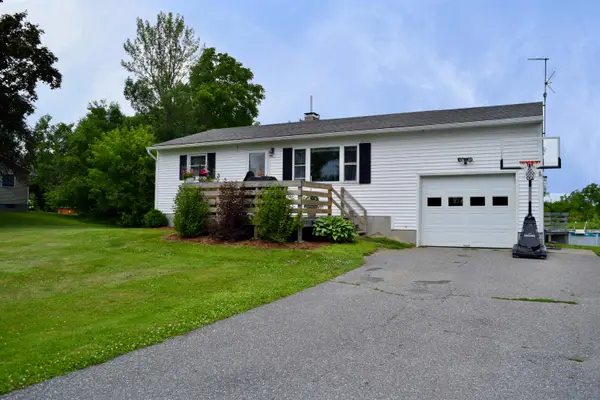 $380,000Pending2 beds 1 baths792 sq. ft.
$380,000Pending2 beds 1 baths792 sq. ft.362 US Route 2, South Hero, VT 05486
MLS# 5051183Listed by: KW VERMONT $695,000Pending3 beds 2 baths1,443 sq. ft.
$695,000Pending3 beds 2 baths1,443 sq. ft.54 Richards Road, South Hero, VT 05486
MLS# 5050628Listed by: KW VERMONT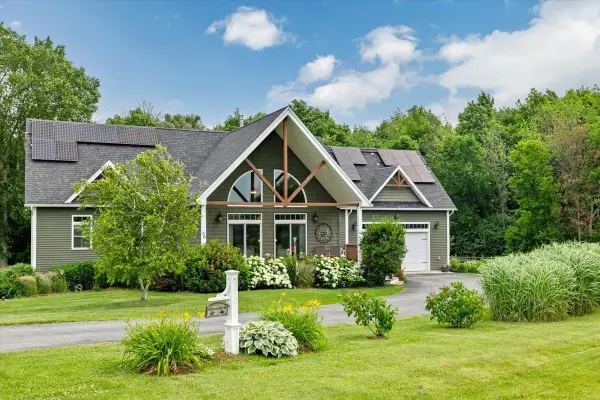 $899,000Active3 beds 3 baths3,548 sq. ft.
$899,000Active3 beds 3 baths3,548 sq. ft.30 Haycorn Hollow Road, South Hero, VT 05486
MLS# 5050420Listed by: COLDWELL BANKER ISLANDS REALTY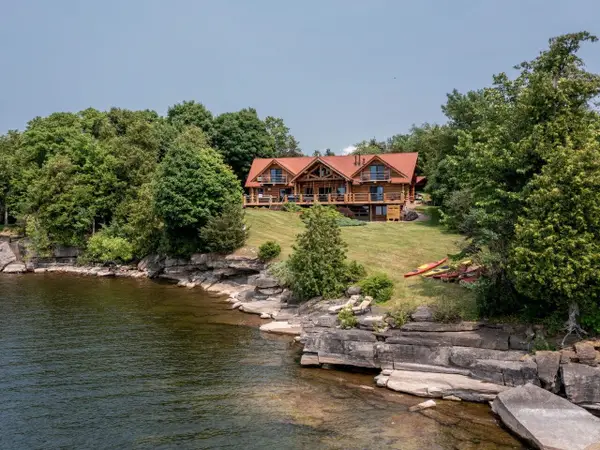 $2,999,000Active4 beds 3 baths5,022 sq. ft.
$2,999,000Active4 beds 3 baths5,022 sq. ft.489 West Shore Road, South Hero, VT 05486
MLS# 5050140Listed by: COLDWELL BANKER HICKOK AND BOARDMAN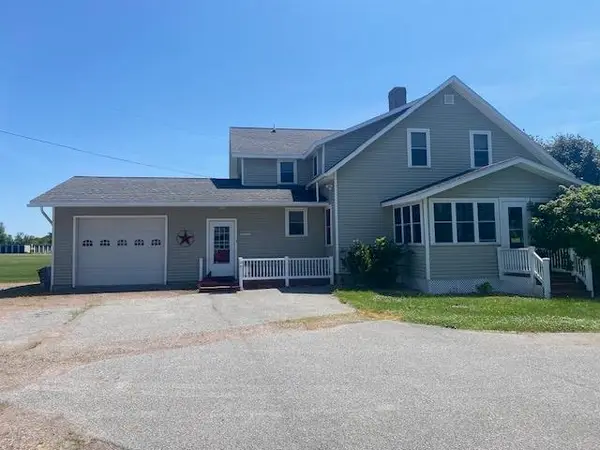 $649,900Active4 beds 2 baths2,487 sq. ft.
$649,900Active4 beds 2 baths2,487 sq. ft.342 US Route 2, South Hero, VT 05486
MLS# 5049404Listed by: MATT LUMSDEN REAL ESTATE $3,289,000Pending4 beds 6 baths5,899 sq. ft.
$3,289,000Pending4 beds 6 baths5,899 sq. ft.565 West Shore Road, South Hero, VT 05486
MLS# 5045475Listed by: COLDWELL BANKER HICKOK AND BOARDMAN
