65 Styles Branch Road #819B, Stratton, VT 05155
Local realty services provided by:Better Homes and Gardens Real Estate The Masiello Group
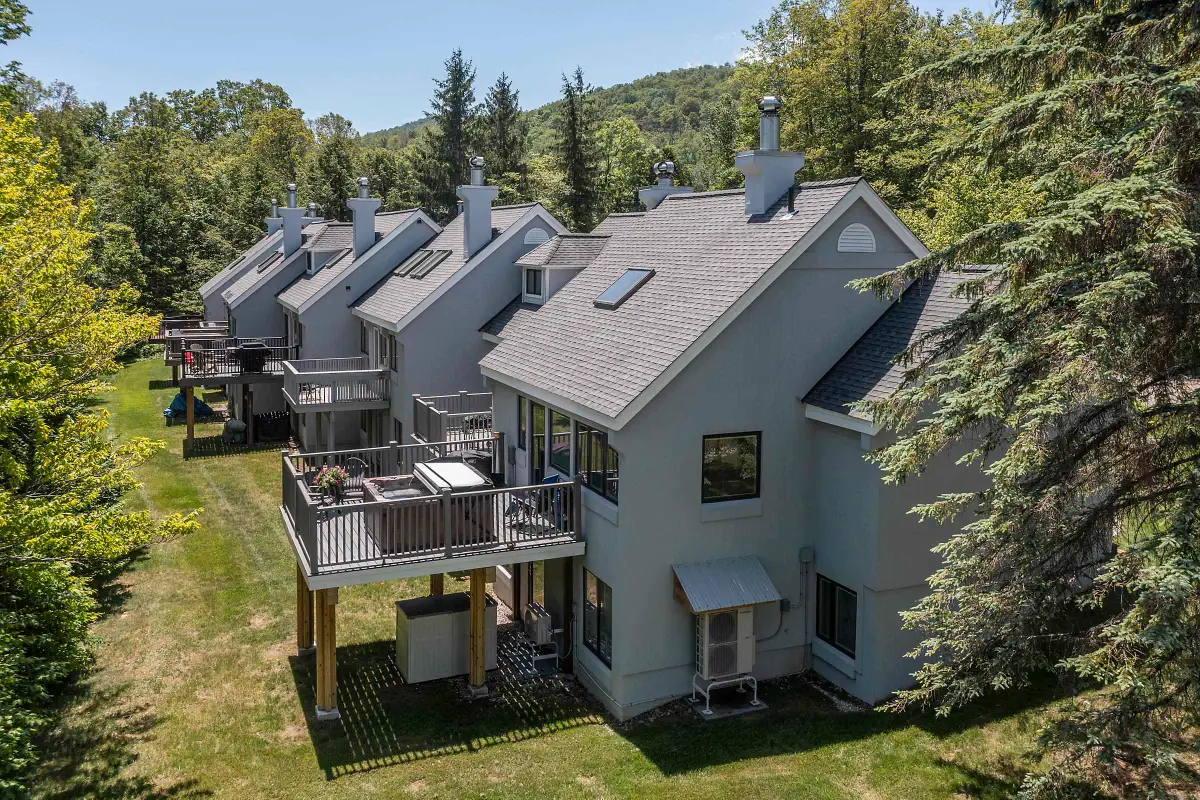
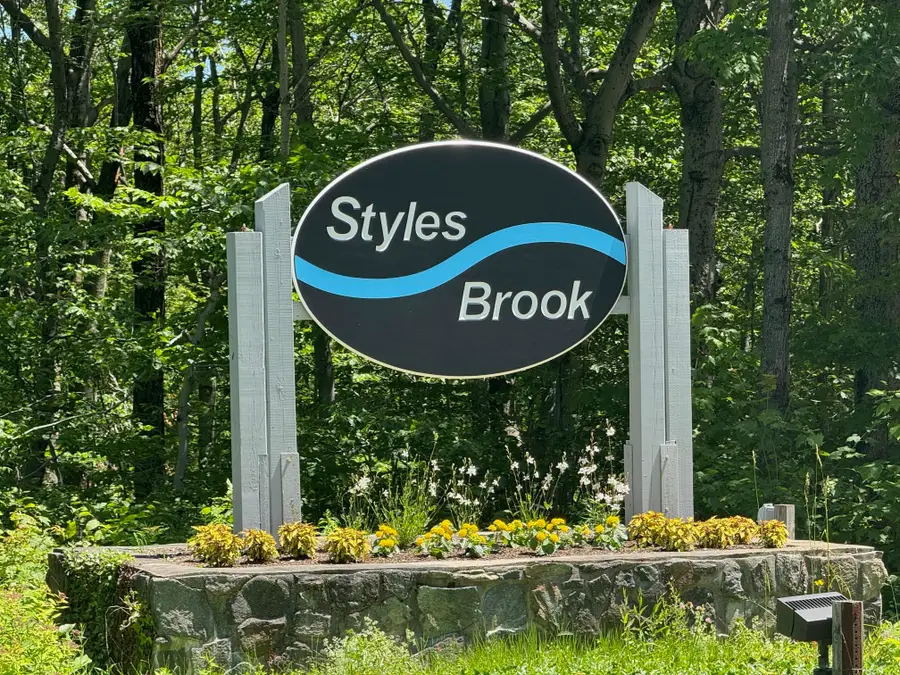
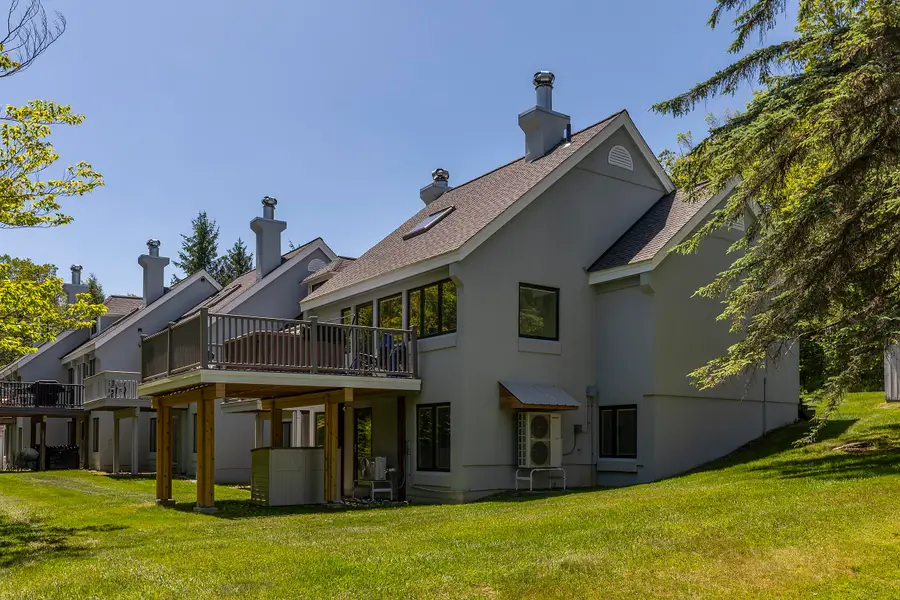
65 Styles Branch Road #819B,Stratton, VT 05155
$795,000
- 4 Beds
- 4 Baths
- 1,993 sq. ft.
- Condominium
- Active
Listed by:terry hill
Office:berkshire hathaway homeservices stratton home
MLS#:5048734
Source:PrimeMLS
Price summary
- Price:$795,000
- Price per sq. ft.:$398.9
- Monthly HOA dues:$575
About this home
Welcome to Styles Brook 819, an impeccably maintained end unit townhome nestled in the heart of Stratton Mountain Resort. This spacious and light filled 4 bedroom, 3.5 bath residence offers everything you need for four season mountain living, whether you're hitting the slopes in winter or enjoying the cool summer breeze from your private deck. Soak, unwind and recharge after a day on the mtn in the hot tub on the updated trek decking. Tastefully appointed with quality finishes throughout. Cozy living room with wood burning fireplace, vaulted ceilings and large windows. Updated kitchen, cherry floors and cabinetry on main level. AC Mini splits added for summer comfort as well as alternate heat . The Styles Brook on site amenities include paddle/pickle ball court, new heated salt water pool, clubhouse and winter shuttle to the base lodge. A hop to the Stratton Fitness Ctr . Whether you're looking for a personal mountain retreat or a high demand investment property , Styles Brook 819 is a rare opportunity to own a turnkey home in one of Vermont's sought after alpine communities.
Contact an agent
Home facts
- Year built:1984
- Listing Id #:5048734
- Added:49 day(s) ago
- Updated:August 01, 2025 at 10:23 AM
Rooms and interior
- Bedrooms:4
- Total bathrooms:4
- Full bathrooms:1
- Living area:1,993 sq. ft.
Heating and cooling
- Cooling:Mini Split
- Heating:Electric, Heat Pump, Multi Zone
Structure and exterior
- Roof:Asphalt Shingle
- Year built:1984
- Building area:1,993 sq. ft.
Schools
- High school:Choice
- Middle school:Choice
- Elementary school:Choice
Utilities
- Sewer:Community
Finances and disclosures
- Price:$795,000
- Price per sq. ft.:$398.9
- Tax amount:$7,025 (2024)
New listings near 65 Styles Branch Road #819B
- New
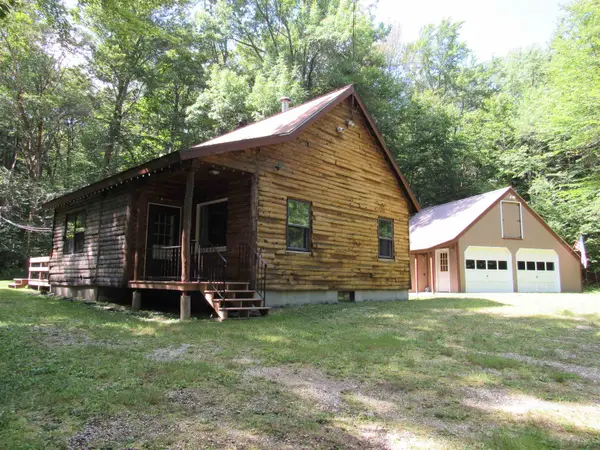 $350,000Active2 beds 2 baths1,614 sq. ft.
$350,000Active2 beds 2 baths1,614 sq. ft.16 Jennifer Drive, Stratton, VT 05360
MLS# 5056236Listed by: MICHAEL ENGLAND REAL ESTATE  $995,000Pending3 beds 3 baths1,900 sq. ft.
$995,000Pending3 beds 3 baths1,900 sq. ft.4B Dogwood Trail, Stratton, VT 05155
MLS# 5053432Listed by: STRATTON REAL ESTATE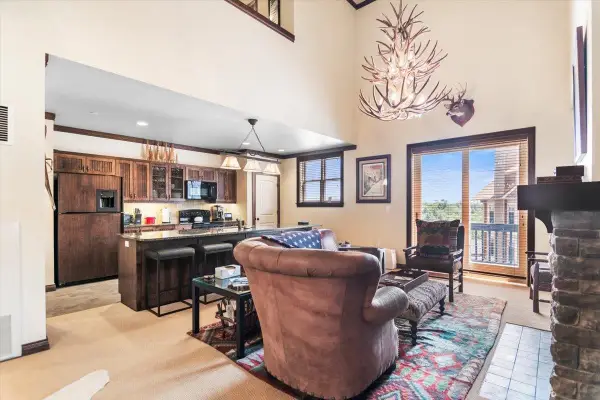 $1,700,000Active4 beds 4 baths2,363 sq. ft.
$1,700,000Active4 beds 4 baths2,363 sq. ft.43 Middle Ridge Road #415, Stratton, VT 05155
MLS# 5052439Listed by: STRATTON REAL ESTATE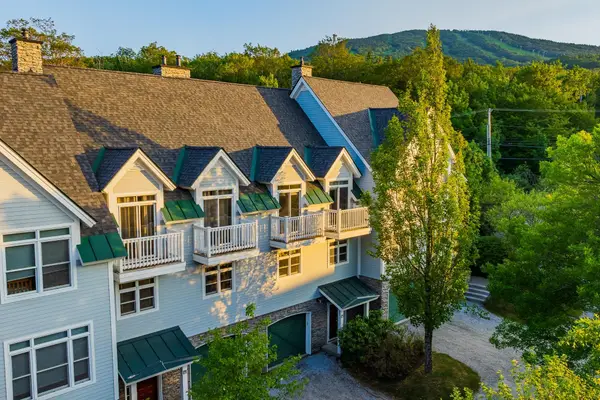 $865,000Active3 beds 3 baths1,768 sq. ft.
$865,000Active3 beds 3 baths1,768 sq. ft.2B Stratton Springs Road, Stratton, VT 05155
MLS# 5050742Listed by: WOHLER REALTY GROUP $525,000Active2 beds 2 baths1,096 sq. ft.
$525,000Active2 beds 2 baths1,096 sq. ft.8 Ober Tal Drive #A32, Stratton, VT 05155
MLS# 5048587Listed by: THE HAVEN GROUP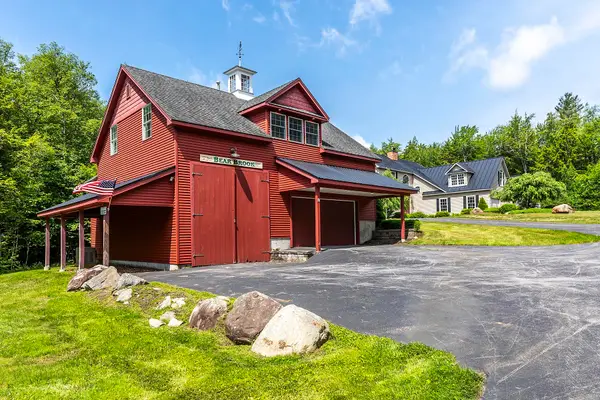 $1,330,500Active4 beds 5 baths3,692 sq. ft.
$1,330,500Active4 beds 5 baths3,692 sq. ft.225 West Jamaica Road, Stratton, VT 05360
MLS# 5048559Listed by: FOUR SEASONS SOTHEBY'S INT'L REALTY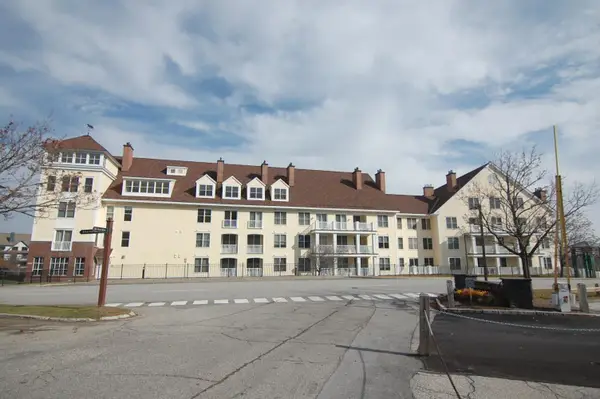 $795,000Active3 beds 3 baths1,350 sq. ft.
$795,000Active3 beds 3 baths1,350 sq. ft.771 Stratton Mountain Access Road #456/458, Stratton, VT 05155
MLS# 5047159Listed by: STRATTON REAL ESTATE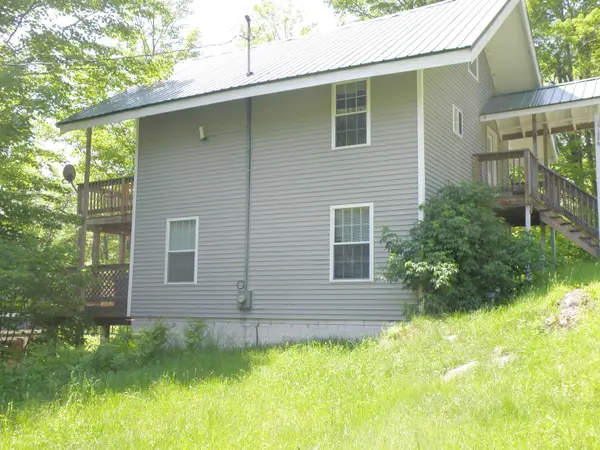 $795,000Active3 beds 2 baths1,267 sq. ft.
$795,000Active3 beds 2 baths1,267 sq. ft.635 Vermont Route 100, Stratton, VT 05360
MLS# 5046816Listed by: READ REALTY LTD $795,000Active4 beds 3 baths2,142 sq. ft.
$795,000Active4 beds 3 baths2,142 sq. ft.633 Route 100, Stratton, VT 05360
MLS# 5046807Listed by: READ REALTY LTD
