8 Ober Tal Drive #A32, Stratton, VT 05155
Local realty services provided by:Better Homes and Gardens Real Estate The Masiello Group
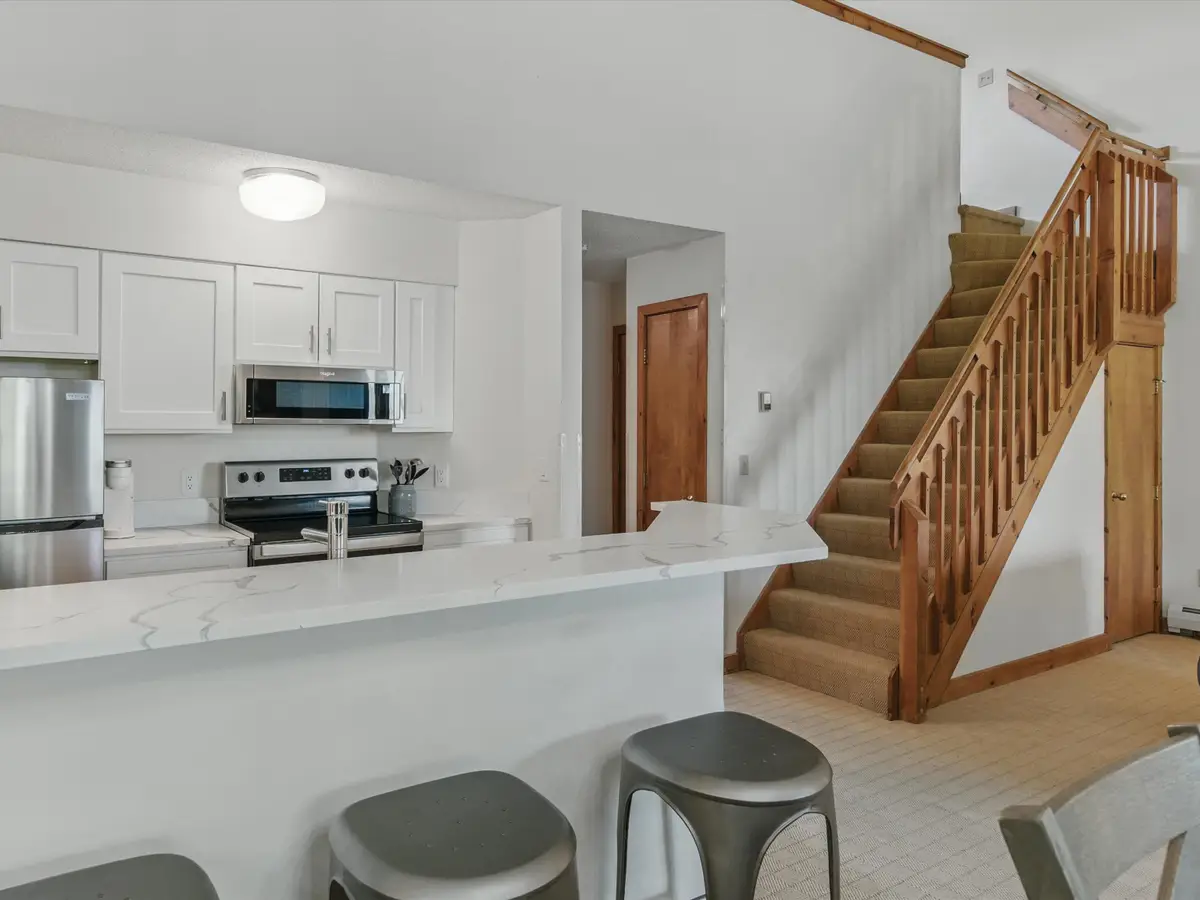
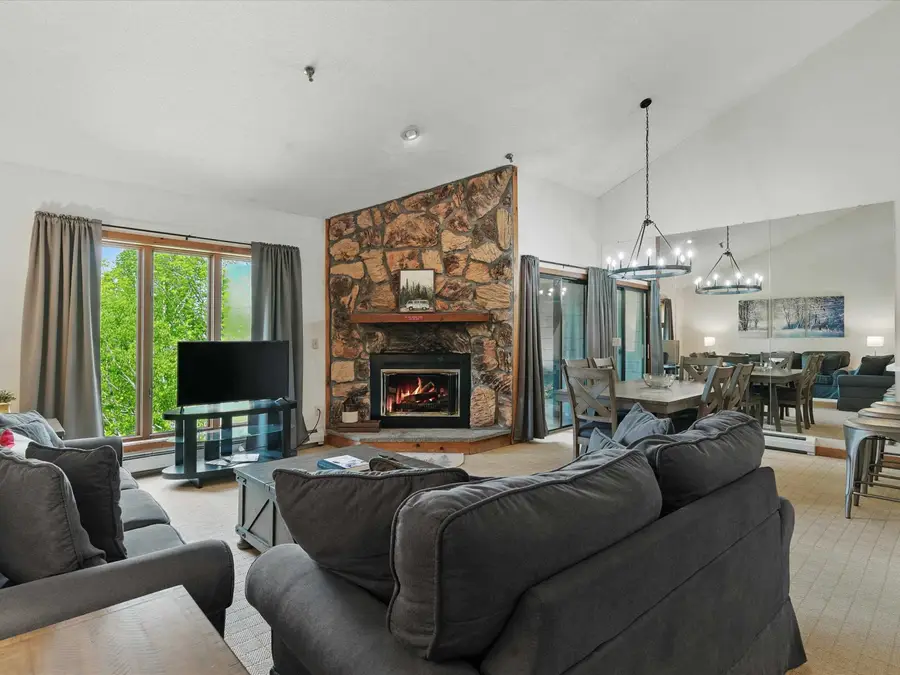
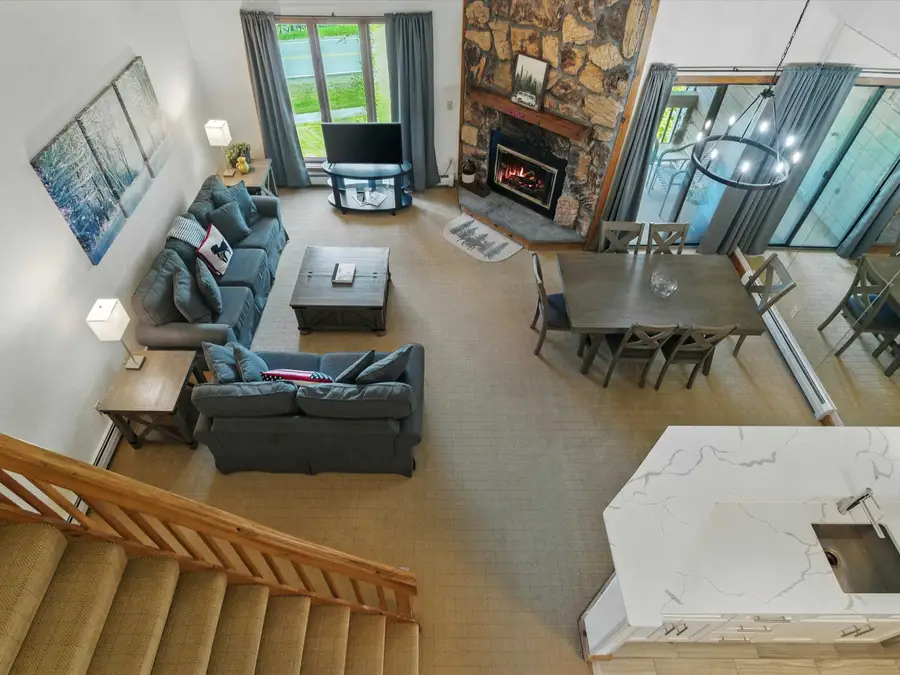
8 Ober Tal Drive #A32,Stratton, VT 05155
$525,000
- 2 Beds
- 2 Baths
- 1,096 sq. ft.
- Condominium
- Active
Listed by:cheyanne pugliese
Office:the haven group
MLS#:5048587
Source:PrimeMLS
Price summary
- Price:$525,000
- Price per sq. ft.:$479.01
- Monthly HOA dues:$778.33
About this home
Located trailside at the Tamarack Lift, this two-bedroom, two-bathroom Ober Tal condo offers prime proximity to the slopes—no need to spend time driving or finding parking. Simply gear up from the comfort of your home and head straight to the lift. In the summer, you'll also have direct access to hiking, mountain biking, and seasonal events and concerts in Stratton Village. Inside, the condo occupies the top two floors of the building and offers a comfortable, inviting space. The open-concept layout with cathedral ceilings creates a bright, airy living area, while the large wood-burning stone fireplace adds warmth and charm—the perfect spot to relax with friends and family after a day outdoors. The kitchen is modern and well-equipped, featuring quartz countertops and stainless steel appliances. The main floor includes a bedroom and an updated bathroom, while the second level offers an additional bedroom and nice bathroom. Both bedrooms enjoy views of Stratton’s summit, and the living room and porch provide a peaceful vantage point of Bromley Mountain and the surrounding valley. After skiing or hiking, take a short walk to Stratton Village for dining, shopping, and entertainment. Stratton Sports Center bond eligible. Bonded members enjoy access to the fitness center, saltwater pool, yoga & spin classes, and tennis courts. Other perks of membership include no green fees at the 27-hole golf course and discounts at Stratton-owned shops. Make Ober Tal your Stratton address.
Contact an agent
Home facts
- Year built:1983
- Listing Id #:5048587
- Added:49 day(s) ago
- Updated:August 06, 2025 at 01:39 AM
Rooms and interior
- Bedrooms:2
- Total bathrooms:2
- Full bathrooms:2
- Living area:1,096 sq. ft.
Structure and exterior
- Roof:Standing Seam
- Year built:1983
- Building area:1,096 sq. ft.
Utilities
- Sewer:Community
Finances and disclosures
- Price:$525,000
- Price per sq. ft.:$479.01
- Tax amount:$7,357 (2024)
New listings near 8 Ober Tal Drive #A32
- New
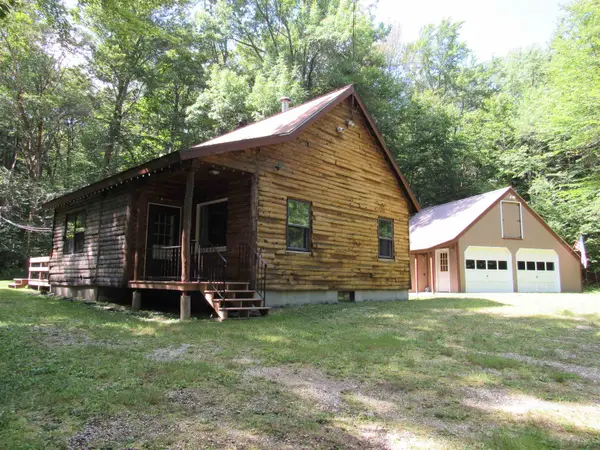 $350,000Active2 beds 2 baths1,614 sq. ft.
$350,000Active2 beds 2 baths1,614 sq. ft.16 Jennifer Drive, Stratton, VT 05360
MLS# 5056236Listed by: MICHAEL ENGLAND REAL ESTATE  $995,000Pending3 beds 3 baths1,900 sq. ft.
$995,000Pending3 beds 3 baths1,900 sq. ft.4B Dogwood Trail, Stratton, VT 05155
MLS# 5053432Listed by: STRATTON REAL ESTATE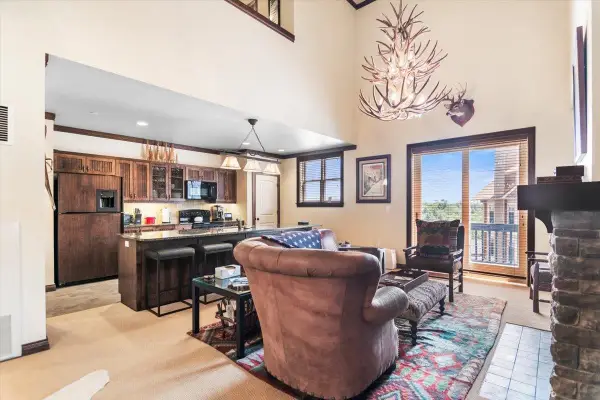 $1,700,000Active4 beds 4 baths2,363 sq. ft.
$1,700,000Active4 beds 4 baths2,363 sq. ft.43 Middle Ridge Road #415, Stratton, VT 05155
MLS# 5052439Listed by: STRATTON REAL ESTATE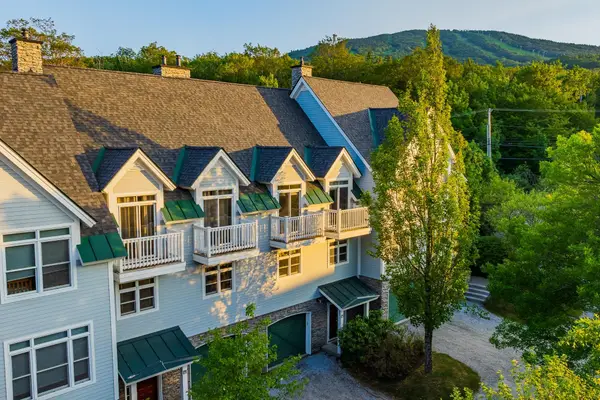 $865,000Active3 beds 3 baths1,768 sq. ft.
$865,000Active3 beds 3 baths1,768 sq. ft.2B Stratton Springs Road, Stratton, VT 05155
MLS# 5050742Listed by: WOHLER REALTY GROUP $795,000Active4 beds 4 baths1,993 sq. ft.
$795,000Active4 beds 4 baths1,993 sq. ft.65 Styles Branch Road #819B, Stratton, VT 05155
MLS# 5048734Listed by: BERKSHIRE HATHAWAY HOMESERVICES STRATTON HOME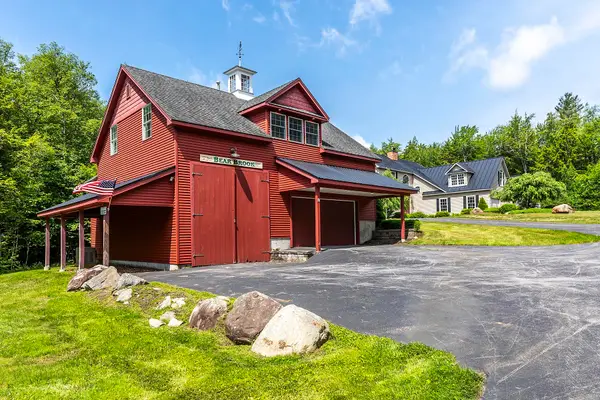 $1,330,500Active4 beds 5 baths3,692 sq. ft.
$1,330,500Active4 beds 5 baths3,692 sq. ft.225 West Jamaica Road, Stratton, VT 05360
MLS# 5048559Listed by: FOUR SEASONS SOTHEBY'S INT'L REALTY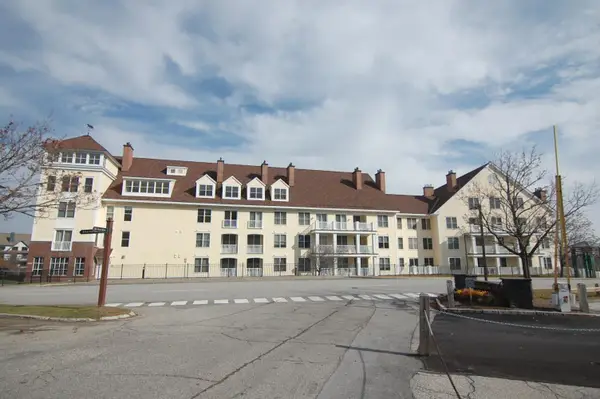 $795,000Active3 beds 3 baths1,350 sq. ft.
$795,000Active3 beds 3 baths1,350 sq. ft.771 Stratton Mountain Access Road #456/458, Stratton, VT 05155
MLS# 5047159Listed by: STRATTON REAL ESTATE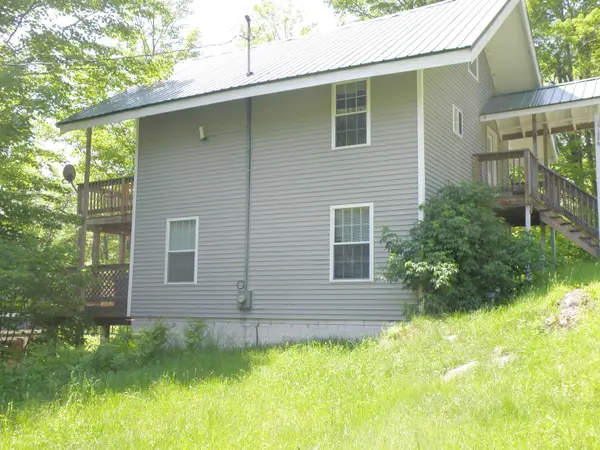 $795,000Active3 beds 2 baths1,267 sq. ft.
$795,000Active3 beds 2 baths1,267 sq. ft.635 Vermont Route 100, Stratton, VT 05360
MLS# 5046816Listed by: READ REALTY LTD $795,000Active4 beds 3 baths2,142 sq. ft.
$795,000Active4 beds 3 baths2,142 sq. ft.633 Route 100, Stratton, VT 05360
MLS# 5046807Listed by: READ REALTY LTD
