3 Lavoie Avenue, Swanton, VT 05488
Local realty services provided by:Better Homes and Gardens Real Estate The Milestone Team
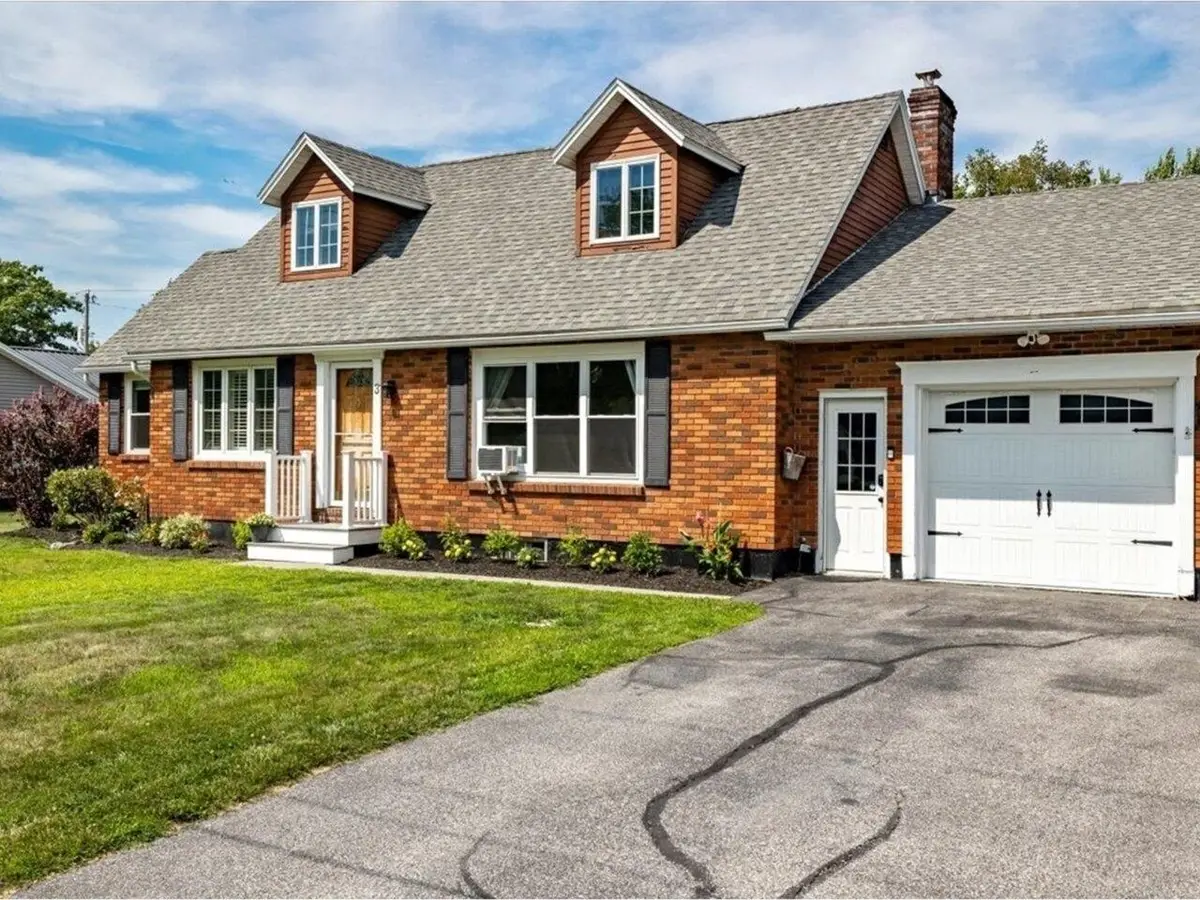
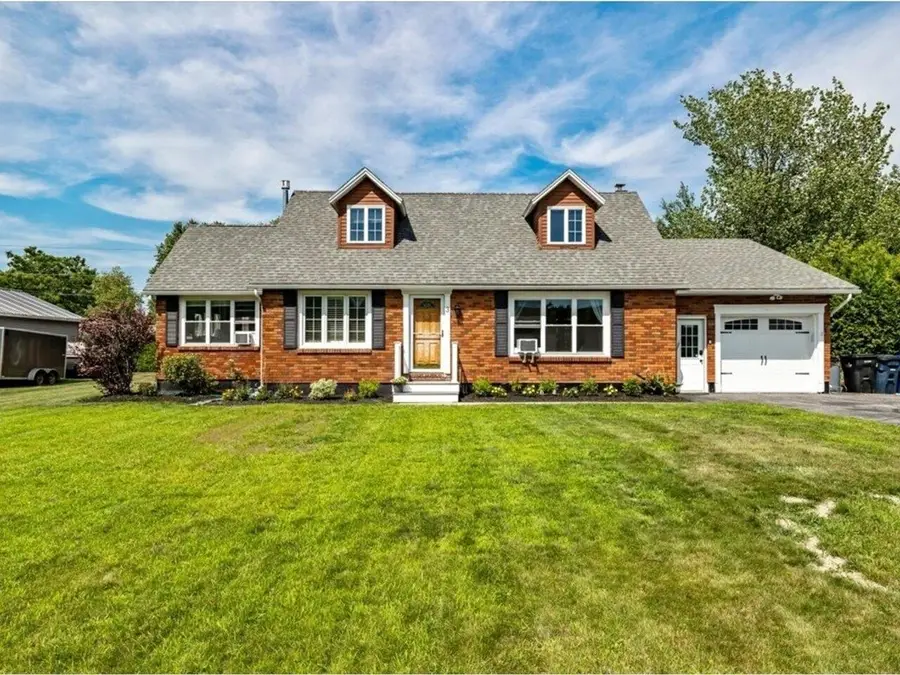
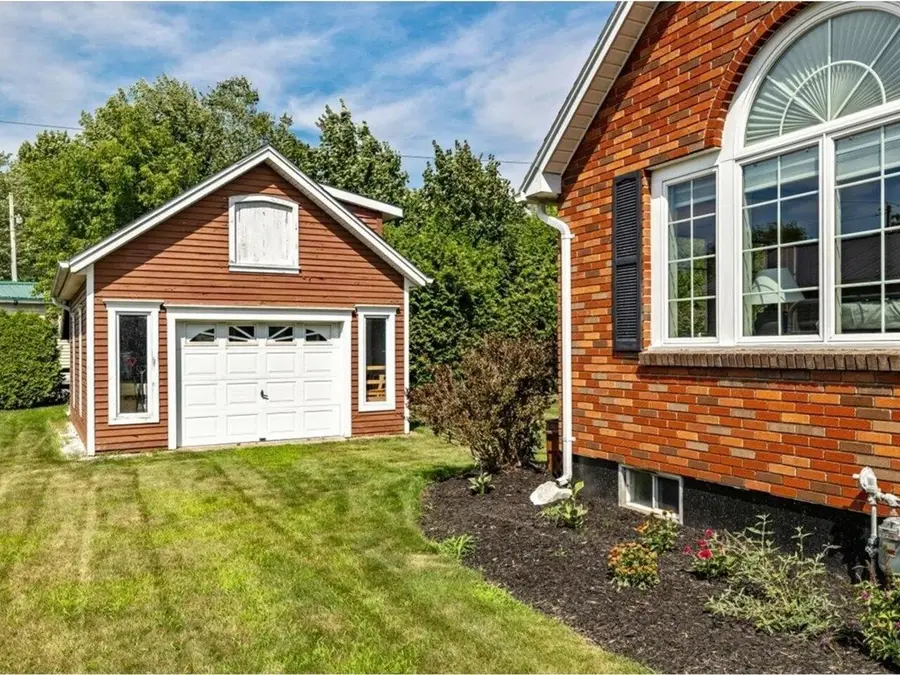
3 Lavoie Avenue,Swanton, VT 05488
$519,000
- 4 Beds
- 3 Baths
- 2,196 sq. ft.
- Single family
- Active
Listed by:nicole broderickOff: 802-863-1500
Office:coldwell banker hickok and boardman
MLS#:5053752
Source:PrimeMLS
Price summary
- Price:$519,000
- Price per sq. ft.:$179.46
About this home
This Swanton showstopper has been tended to with love, dedication, & a keen eye for design, & is now ready to show the world how much it has to offer. An incredible 4-bed, 3-bath cape-style home updated & refreshed - it's easy to picture yourself making this house a HOME. A convenient mudroom entry & storage closet ensure that daily messes stay tucked away, allowing the kitchen to truly shine. Glistening white counters, a deep farmhouse sink, stainless steel appliances, & an incredible amount of storage are just the beginning. Brand new floors run throughout the 1st floor, making it truly shine. The dining space overlooks the screened-in back porch & leads fluidly into the large living room. Graced with picture windows & always sun-kissed, it's a wonderful place to unwind. The first floor offers a gorgeous primary bedroom, complete with private backyard entry & large walk-through closet. Another spacious bedroom & completely remodeled full bath complete the first floor. Upstairs, this stately cape offers 2 oversized bedrooms, with plenty of storage, and a 3/4 bathroom - it could not be more move-in ready. With a finished rec room in the basement & a bonus half bath, these walls hold endless opportunity. Outside, the screened-in porch offers privacy, while the deck & pool are ready to be enjoyed. An additional detached garage with storage above is a huge benefit, and the secluded backyard space is one for the books. Welcome home to 3 Lavoie Avenue.
Contact an agent
Home facts
- Year built:1969
- Listing Id #:5053752
- Added:17 day(s) ago
- Updated:August 01, 2025 at 10:23 AM
Rooms and interior
- Bedrooms:4
- Total bathrooms:3
- Full bathrooms:1
- Living area:2,196 sq. ft.
Heating and cooling
- Heating:Baseboard
Structure and exterior
- Roof:Shingle
- Year built:1969
- Building area:2,196 sq. ft.
- Lot area:0.25 Acres
Schools
- High school:Missisquoi Valley UHSD #7
- Middle school:Missisquoi Valley Union Jshs
- Elementary school:Swanton School
Utilities
- Sewer:Public Available
Finances and disclosures
- Price:$519,000
- Price per sq. ft.:$179.46
- Tax amount:$9,726 (2024)
New listings near 3 Lavoie Avenue
- New
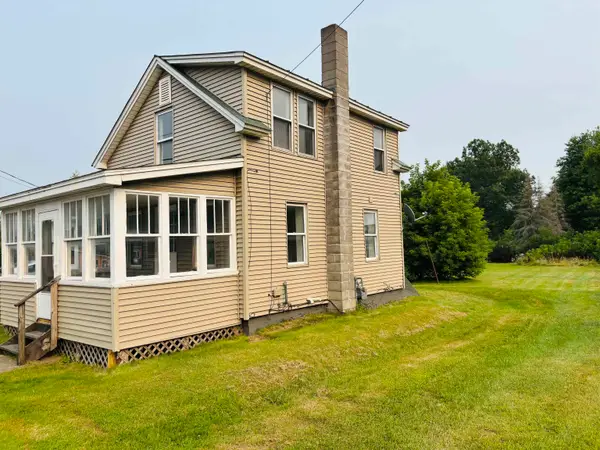 $325,000Active3 beds 1 baths1,067 sq. ft.
$325,000Active3 beds 1 baths1,067 sq. ft.106 First Street, Swanton, VT 05488
MLS# 5055454Listed by: AMY GERRITY-PARENT REALTY - New
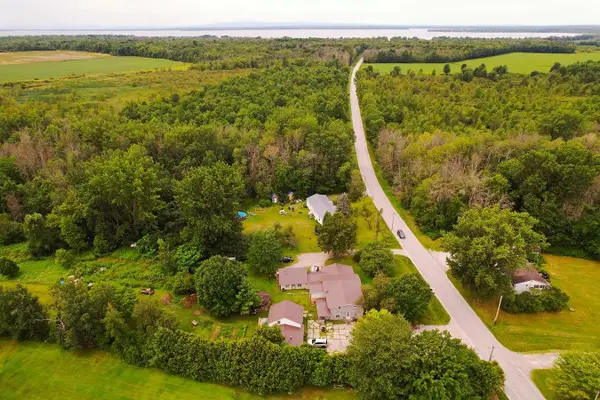 $579,000Active-- beds -- baths2,632 sq. ft.
$579,000Active-- beds -- baths2,632 sq. ft.123 Lake Street, Swanton, VT 05488
MLS# 5055086Listed by: SHERWOOD REAL ESTATE - New
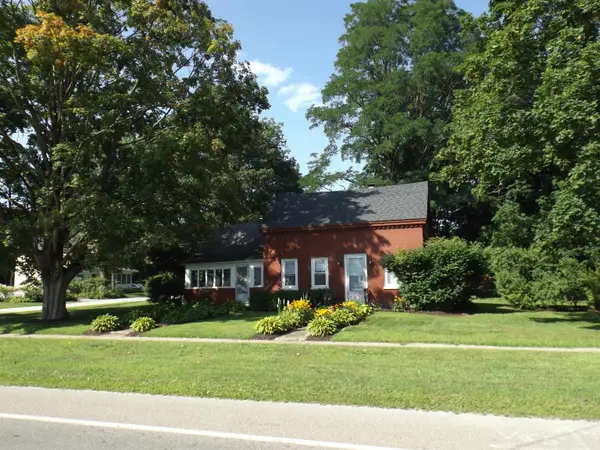 $259,000Active2 beds 2 baths1,448 sq. ft.
$259,000Active2 beds 2 baths1,448 sq. ft.69 Grand Avenue, Swanton, VT 05488
MLS# 5055040Listed by: EXP REALTY  $310,000Pending4 beds 2 baths1,656 sq. ft.
$310,000Pending4 beds 2 baths1,656 sq. ft.138 Grand Avenue, Swanton, VT 05488
MLS# 5054457Listed by: RE/MAX NORTH PROFESSIONALS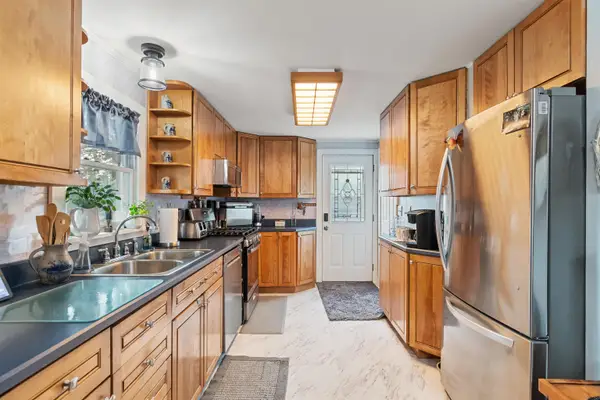 $348,800Active3 beds 2 baths1,370 sq. ft.
$348,800Active3 beds 2 baths1,370 sq. ft.66 Spring Street, Swanton, VT 05488
MLS# 5054338Listed by: YOUR JOURNEY REAL ESTATE $319,000Pending3 beds 2 baths1,054 sq. ft.
$319,000Pending3 beds 2 baths1,054 sq. ft.138 Lake Street, Swanton, VT 05488
MLS# 5054046Listed by: RIDGELINE REAL ESTATE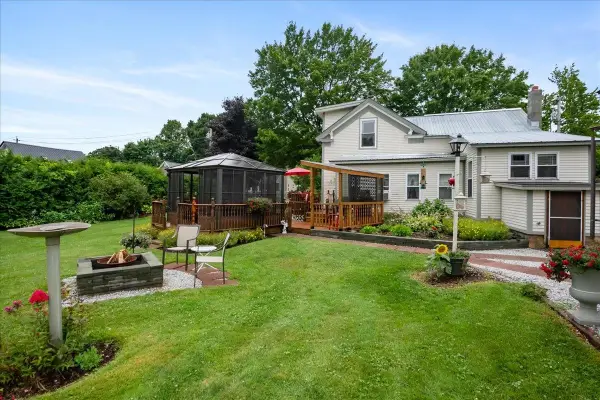 $419,000Active2 beds 1 baths1,613 sq. ft.
$419,000Active2 beds 1 baths1,613 sq. ft.16 4th Street, Swanton, VT 05488-1233
MLS# 5053819Listed by: RIDGELINE REAL ESTATE $349,900Pending3 beds 2 baths2,130 sq. ft.
$349,900Pending3 beds 2 baths2,130 sq. ft.6 Lavoie Avenue, Swanton, VT 05488
MLS# 5053492Listed by: M REALTY $415,000Active3 beds 2 baths2,064 sq. ft.
$415,000Active3 beds 2 baths2,064 sq. ft.468 Fortin Road, Swanton, VT 05488
MLS# 5053340Listed by: EXP REALTY

