6 Lavoie Avenue, Swanton, VT 05488
Local realty services provided by:Better Homes and Gardens Real Estate The Masiello Group
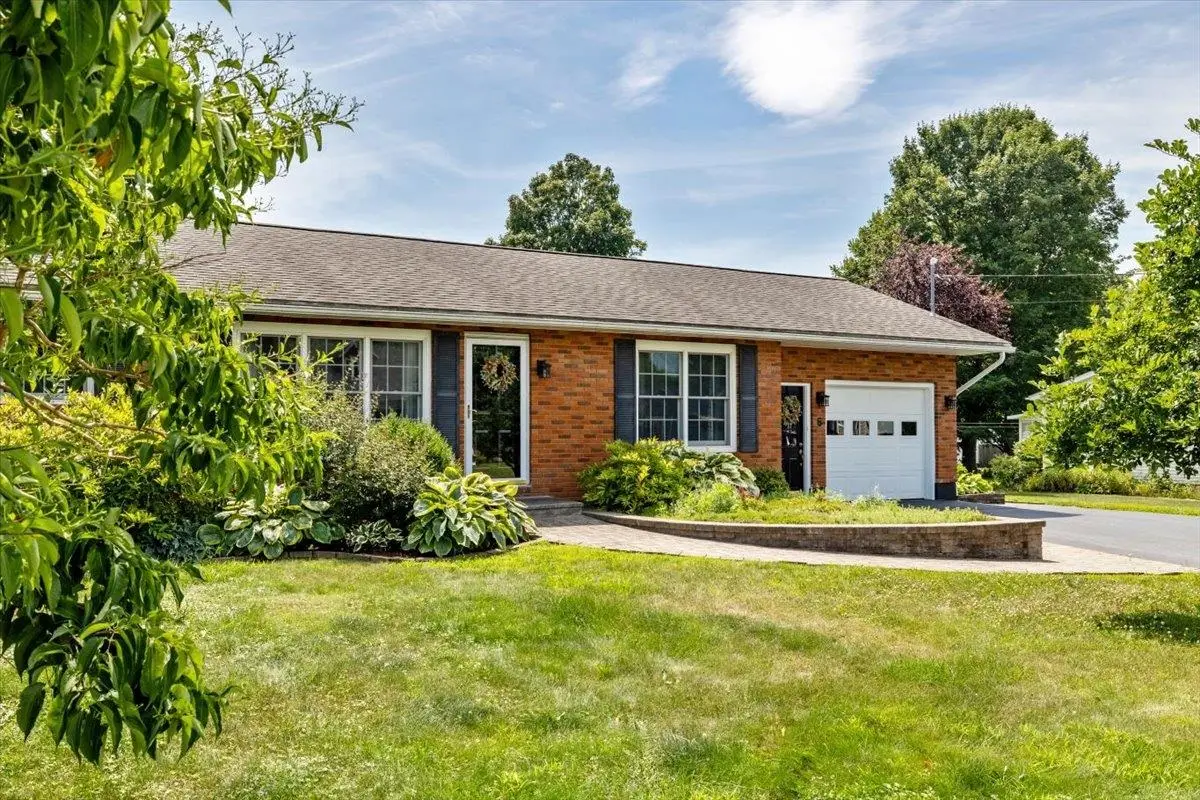
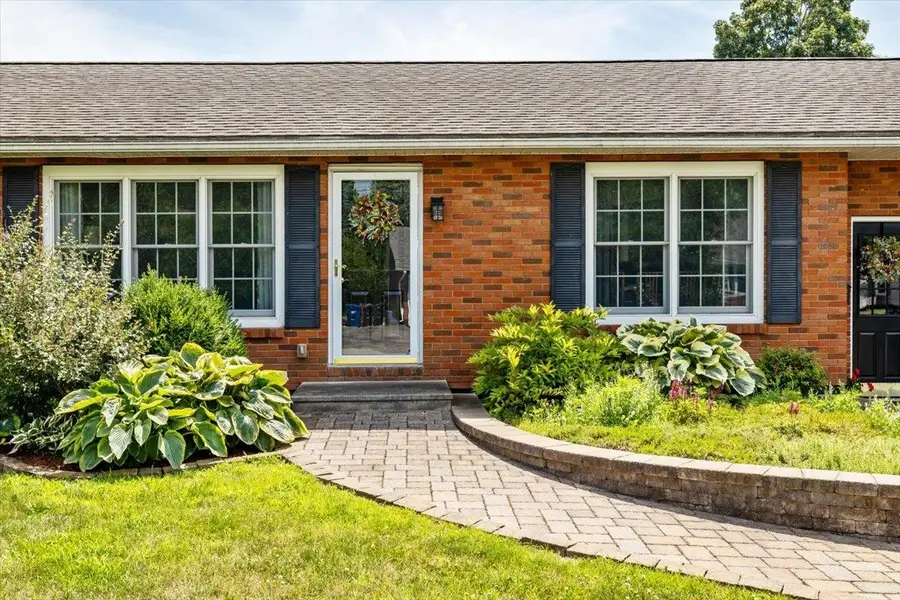
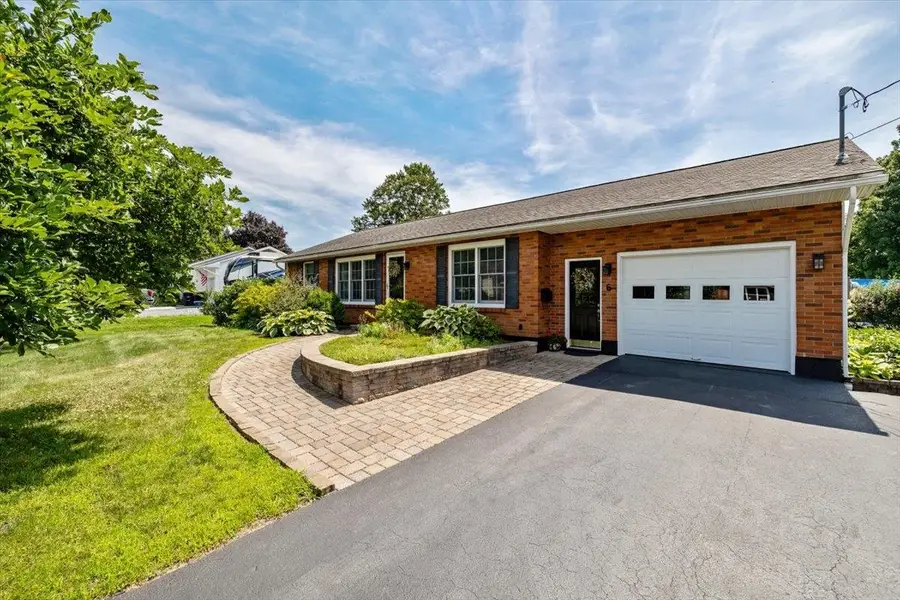
6 Lavoie Avenue,Swanton, VT 05488
$349,900
- 3 Beds
- 2 Baths
- 2,130 sq. ft.
- Single family
- Pending
Listed by:the paul martin team
Office:m realty
MLS#:5053492
Source:PrimeMLS
Price summary
- Price:$349,900
- Price per sq. ft.:$109
About this home
**OPEN HOUSE SUNDAY JULY 27th from 11-1PM** This Lavoie Avenue home is now available for its next family. Lovingly maintained, thoughtfully appointed, and excellent quality construction throughout this one-level ranch style home. Featuring an updated kitchen that leads out to a low maintenance backyard oasis. Sprawling decks with pergola and screened in areas for all hours of the day. A fire pit and mature perennial gardens that wrap out to the front of the home. Excellent curb appeal to include a paved driveway. This home has many accessibility modifications that are easily removed if not needed. The central air-conditioning unit keeps this home cool in the summer months. A partially finished basement with a sound room and flex space is great for an extension of the home or storage. A third "attic" bedroom with adjacent bathroom offer opportunity for multi-generational living, bonus space, or guest area. This home is a lovely find and worth a look. Schedule your showing today!
Contact an agent
Home facts
- Year built:1967
- Listing Id #:5053492
- Added:20 day(s) ago
- Updated:August 01, 2025 at 07:15 AM
Rooms and interior
- Bedrooms:3
- Total bathrooms:2
- Full bathrooms:1
- Living area:2,130 sq. ft.
Heating and cooling
- Cooling:Central AC
- Heating:Baseboard, Oil
Structure and exterior
- Roof:Shingle
- Year built:1967
- Building area:2,130 sq. ft.
- Lot area:0.25 Acres
Schools
- High school:Missisquoi Valley UHSD #7
- Middle school:Missisquoi Valley Union Jshs
- Elementary school:Swanton School
Utilities
- Sewer:Public Available
Finances and disclosures
- Price:$349,900
- Price per sq. ft.:$109
- Tax amount:$5,896 (2024)
New listings near 6 Lavoie Avenue
- New
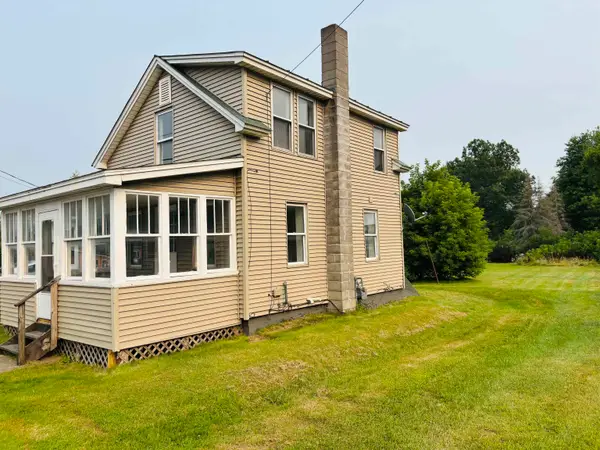 $325,000Active3 beds 1 baths1,067 sq. ft.
$325,000Active3 beds 1 baths1,067 sq. ft.106 First Street, Swanton, VT 05488
MLS# 5055454Listed by: AMY GERRITY-PARENT REALTY - New
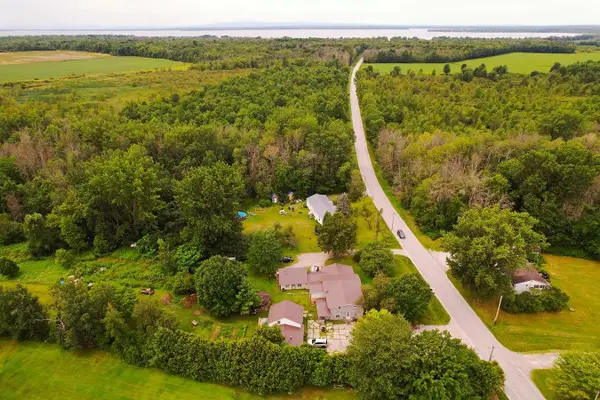 $579,000Active-- beds -- baths2,632 sq. ft.
$579,000Active-- beds -- baths2,632 sq. ft.123 Lake Street, Swanton, VT 05488
MLS# 5055086Listed by: SHERWOOD REAL ESTATE - New
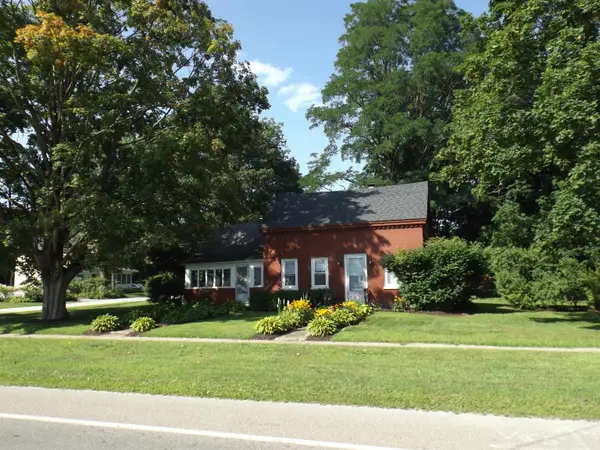 $259,000Active2 beds 2 baths1,448 sq. ft.
$259,000Active2 beds 2 baths1,448 sq. ft.69 Grand Avenue, Swanton, VT 05488
MLS# 5055040Listed by: EXP REALTY  $310,000Pending4 beds 2 baths1,656 sq. ft.
$310,000Pending4 beds 2 baths1,656 sq. ft.138 Grand Avenue, Swanton, VT 05488
MLS# 5054457Listed by: RE/MAX NORTH PROFESSIONALS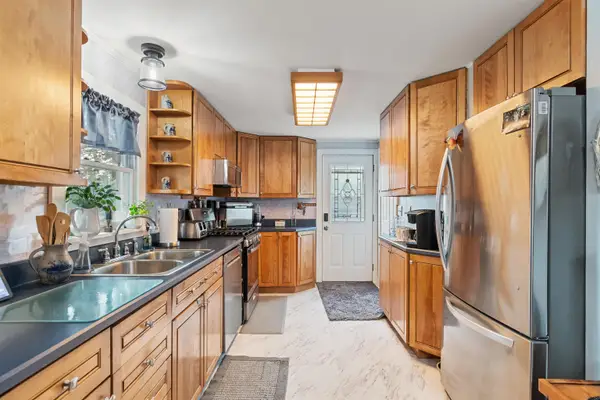 $348,800Active3 beds 2 baths1,370 sq. ft.
$348,800Active3 beds 2 baths1,370 sq. ft.66 Spring Street, Swanton, VT 05488
MLS# 5054338Listed by: YOUR JOURNEY REAL ESTATE $319,000Pending3 beds 2 baths1,054 sq. ft.
$319,000Pending3 beds 2 baths1,054 sq. ft.138 Lake Street, Swanton, VT 05488
MLS# 5054046Listed by: RIDGELINE REAL ESTATE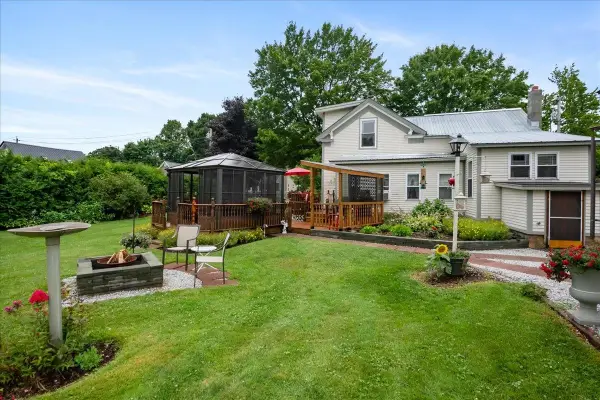 $419,000Active2 beds 1 baths1,613 sq. ft.
$419,000Active2 beds 1 baths1,613 sq. ft.16 4th Street, Swanton, VT 05488-1233
MLS# 5053819Listed by: RIDGELINE REAL ESTATE $519,000Active4 beds 3 baths2,196 sq. ft.
$519,000Active4 beds 3 baths2,196 sq. ft.3 Lavoie Avenue, Swanton, VT 05488
MLS# 5053752Listed by: COLDWELL BANKER HICKOK AND BOARDMAN $415,000Active3 beds 2 baths2,064 sq. ft.
$415,000Active3 beds 2 baths2,064 sq. ft.468 Fortin Road, Swanton, VT 05488
MLS# 5053340Listed by: EXP REALTY

