60 Lily Pond Road, Vernon, VT 05354
Local realty services provided by:Better Homes and Gardens Real Estate The Milestone Team
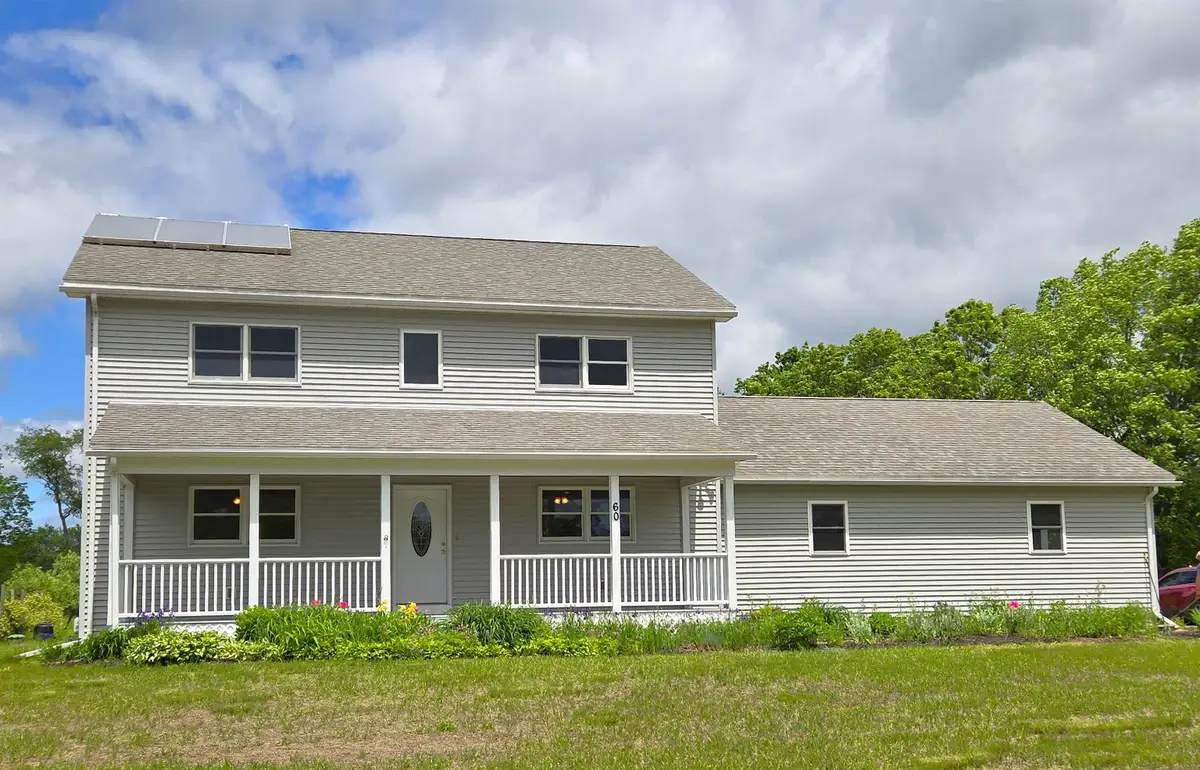

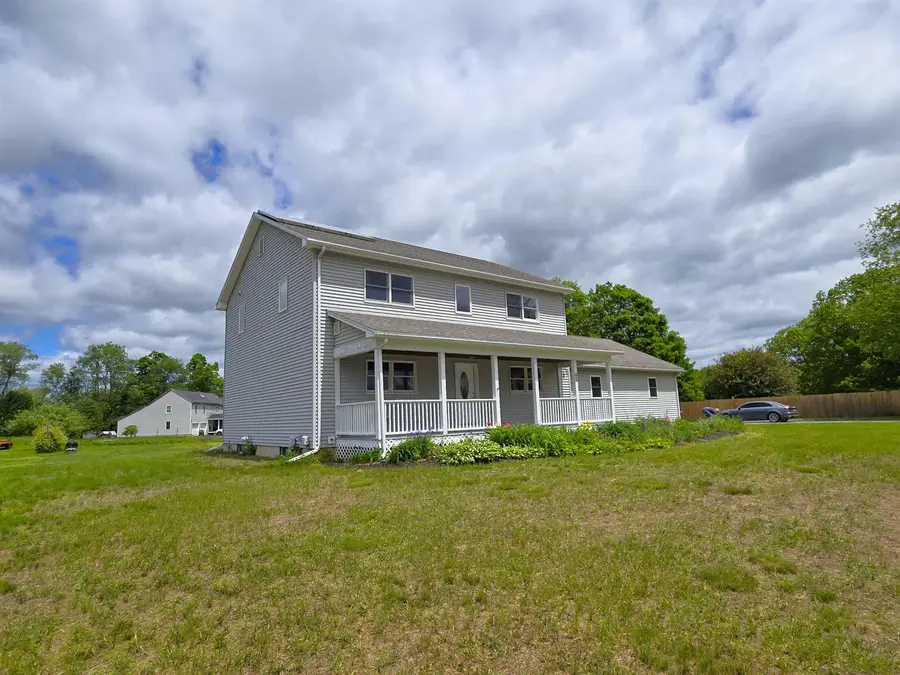
60 Lily Pond Road,Vernon, VT 05354
$435,000
- 3 Beds
- 3 Baths
- 2,356 sq. ft.
- Single family
- Active
Listed by:dan normandeauOff: 802-254-6400
Office:berkley & veller greenwood country
MLS#:5044377
Source:PrimeMLS
Price summary
- Price:$435,000
- Price per sq. ft.:$134.26
About this home
Modern, contemporary 2-story home w/ unobstructed southern exposure in school-choice town of Vernon, Vermont. Built in 2010, this 3BR, 3BA home sits on a 1-acre, level lot, close to town rec. dept., as well as VAST snowmobile trail. Enter via the oversized 2-car garage (32 ft x 28 ft) or greet your guests at the formal front entry off the full-length farmer’s porch. Garage entry hall offers 2 closets & opens into the fabulous 27 ft x 14 ft kit/din area w/sliding door out to the rear porch overlooking the expansive, flat backyard. The kitchen shines w/granite countertops & tons of custom wood cabinets. 2 more spacious 1st FL rms (full of nat. light) and a full BA flow from the kit/din area. Entire 1st FL level offers wonderful, radiant floor heat under the bamboo surface (BA has tile floor). Easy access to the 2nd level, up a wide & easy-sloped staircase. 2nd FL provides 3 BR’s & 2 BA’s, incl. a large prim. suite w/BA, a large walk-in closet, an add’l closet, & a custom-built-in wardrobe. Laundry on 2nd FL. Tons of nat. light, hardwood flooring throughout, & tile in the 2 BA’s. Insulated basement offers radiant floor heat, & has one finished room perfect for an office or kids space. Tons of open, unfinished space ready to finish or use as a workshop, etc. This nearly new home has been very well cared for & is move-in ready. Do not miss this fantastic Vernon opportunity, & be settled-in long before school starts this fall. Delayed showings begin June 8, 2025.
Contact an agent
Home facts
- Year built:2010
- Listing Id #:5044377
- Added:72 day(s) ago
- Updated:August 01, 2025 at 10:17 AM
Rooms and interior
- Bedrooms:3
- Total bathrooms:3
- Full bathrooms:3
- Living area:2,356 sq. ft.
Heating and cooling
- Heating:Baseboard, Hot Water, In Floor, Radiant, Radiant Floor
Structure and exterior
- Year built:2010
- Building area:2,356 sq. ft.
- Lot area:1.02 Acres
Schools
- High school:Choice
- Middle school:Choice
- Elementary school:Vernon Elementary School
Utilities
- Sewer:Private, Septic
Finances and disclosures
- Price:$435,000
- Price per sq. ft.:$134.26
- Tax amount:$5,958 (2024)
New listings near 60 Lily Pond Road
 $469,000Active3 beds 3 baths2,648 sq. ft.
$469,000Active3 beds 3 baths2,648 sq. ft.60 Woodland Road, Vernon, VT 05354
MLS# 5051598Listed by: BERKLEY & VELLER GREENWOOD/DOVER $375,000Active3 beds 3 baths2,208 sq. ft.
$375,000Active3 beds 3 baths2,208 sq. ft.155 Woodland Road, Vernon, VT 05354
MLS# 5051150Listed by: BERKLEY & VELLER GREENWOOD COUNTRY $290,000Active3 beds 1 baths1,392 sq. ft.
$290,000Active3 beds 1 baths1,392 sq. ft.403 Tyler Hill Road, Vernon, VT 05354
MLS# 5046462Listed by: BRATTLEBORO AREA REALTY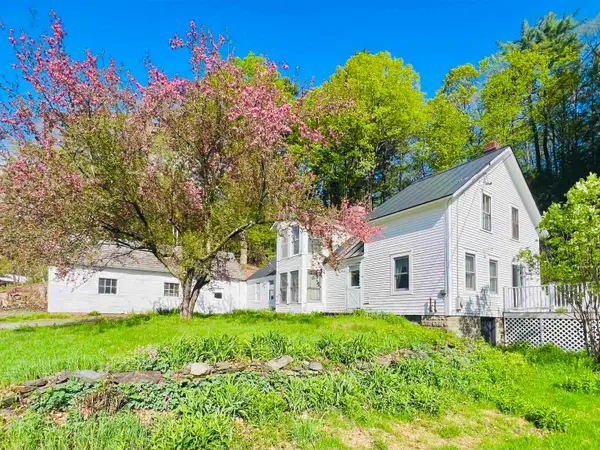 $310,000Active2 beds 1 baths1,909 sq. ft.
$310,000Active2 beds 1 baths1,909 sq. ft.672 Huckle Hill Road, Vernon, VT 05354
MLS# 5042208Listed by: BRATTLEBORO AREA REALTY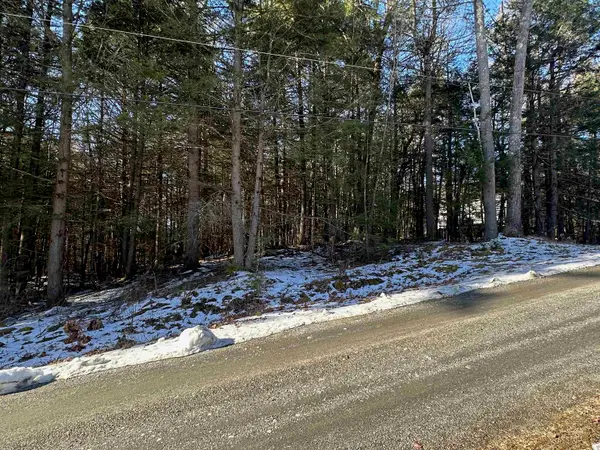 $88,900Active12.73 Acres
$88,900Active12.73 Acres0 Skyline Drive, Vernon, VT 05354
MLS# 5036098Listed by: BHG MASIELLO BRATTLEBORO $425,000Active4 beds 2 baths1,958 sq. ft.
$425,000Active4 beds 2 baths1,958 sq. ft.112 Breezy Acres Drive, Vernon, VT 05354
MLS# 5030138Listed by: BRATTLEBORO AREA REALTY $70,000Active1.47 Acres
$70,000Active1.47 Acres0 Huckle Hill Road, Vernon, VT 05354
MLS# 4993016Listed by: BRATTLEBORO AREA REALTY $64,900Active3.65 Acres
$64,900Active3.65 AcresLot 18 Central Park Estates, Vernon, VT 05354
MLS# 4985812Listed by: BERKLEY & VELLER GREENWOOD COUNTRY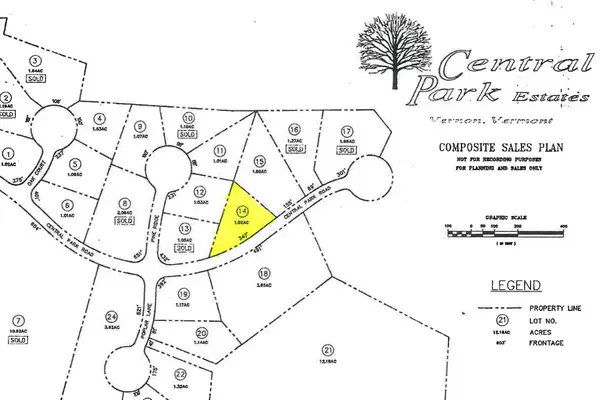 $62,000Active1.01 Acres
$62,000Active1.01 AcresLot 14 Central Park Estates, Vernon, VT 05354
MLS# 4985791Listed by: BERKLEY & VELLER GREENWOOD COUNTRY
