672 Huckle Hill Road, Vernon, VT 05354
Local realty services provided by:Better Homes and Gardens Real Estate The Masiello Group
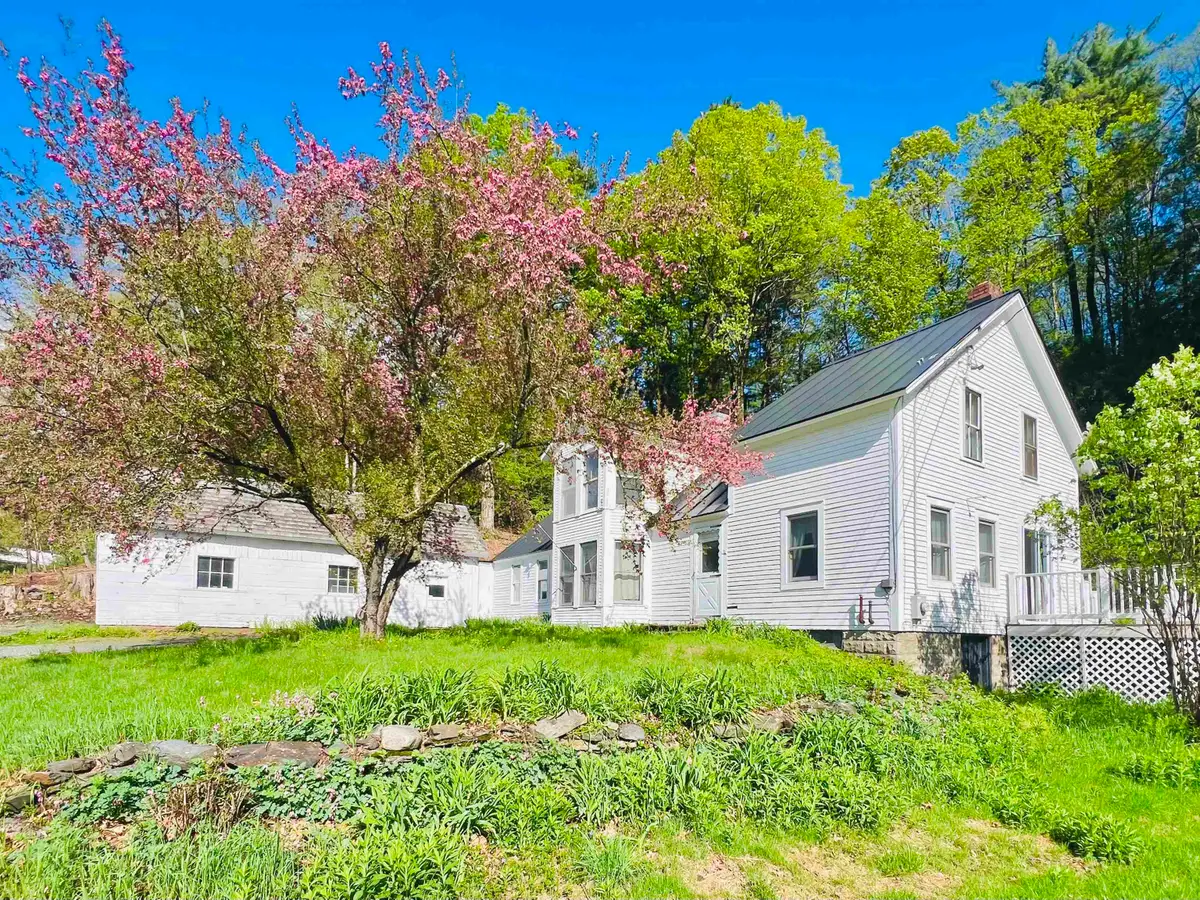
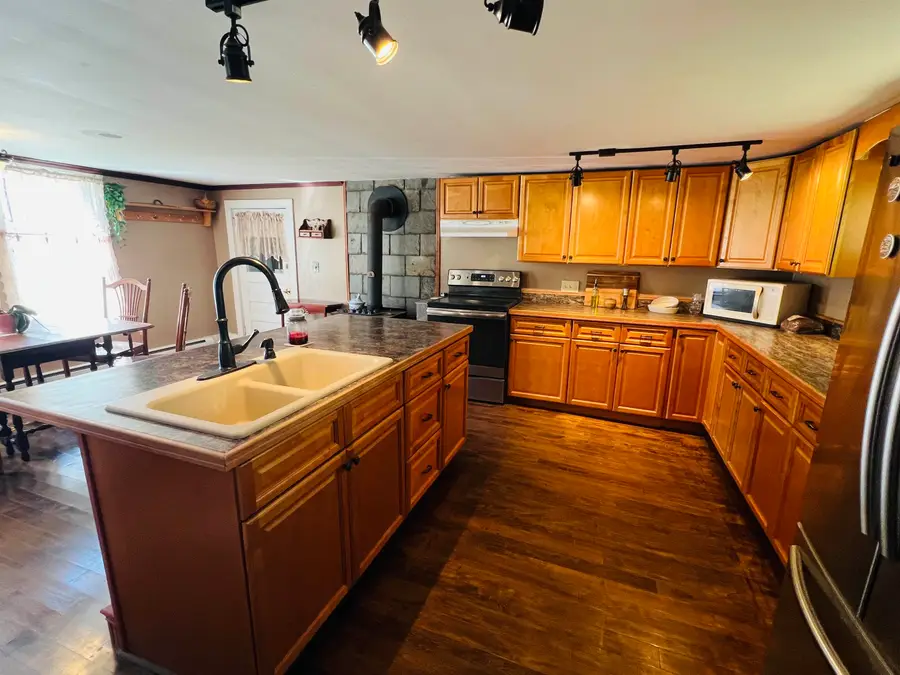
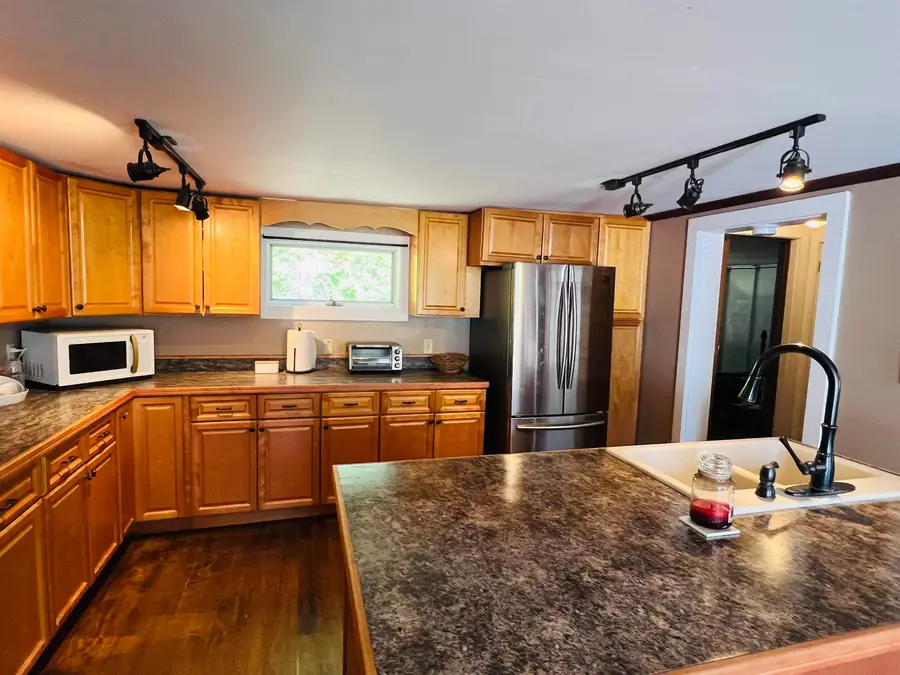
672 Huckle Hill Road,Vernon, VT 05354
$310,000
- 2 Beds
- 1 Baths
- 1,909 sq. ft.
- Single family
- Active
Listed by:kristen ziter taylor
Office:brattleboro area realty
MLS#:5042208
Source:PrimeMLS
Price summary
- Price:$310,000
- Price per sq. ft.:$113.01
About this home
Charming historic home with modern updates and exceptional outdoor Living! This sweet, well-built home exudes character and curb appeal. Thoughtfully updates over the years, it features a striking standing seam metal roof, updated 200-amp electric panel, fabulous 2 story deck with low-maintenance Trex decking and a slab for a hot tub, complete with the hookup. Inside, enjoy the convenience of single-floor living, including laundry- the 3rd bedroom was converted a laundry room though hookups still remain in the basement. The updated kitchen with a spacious island is perfect for cooking or gatherings. The second floor, while not recently used, offers incredible potential for additional living space. Outside, the lovely yard provides ample natural light, a gentle breeze and plenty or space for gardening, outdoor dining or play. Located near the town recreation center complete with a pool, tennis and basketball courts, driving range, ball field, disc gulf and much more. Outdoor enthusiasts will appreciate several nearby trails and the home is conveniently equidistance to Brattleboro and Greenfield MA and don't forget about Vernon's generous school choice option for Middle and High School.
Contact an agent
Home facts
- Year built:1860
- Listing Id #:5042208
- Added:84 day(s) ago
- Updated:August 12, 2025 at 03:15 PM
Rooms and interior
- Bedrooms:2
- Total bathrooms:1
- Full bathrooms:1
- Living area:1,909 sq. ft.
Heating and cooling
- Heating:Baseboard, Oil, Wood
Structure and exterior
- Roof:Standing Seam
- Year built:1860
- Building area:1,909 sq. ft.
- Lot area:2 Acres
Schools
- High school:Choice
- Middle school:Choice
- Elementary school:Vernon Elementary School
Utilities
- Sewer:On Site Septic Exists, Private
Finances and disclosures
- Price:$310,000
- Price per sq. ft.:$113.01
- Tax amount:$3,837 (2024)
New listings near 672 Huckle Hill Road
 $469,000Active3 beds 3 baths2,648 sq. ft.
$469,000Active3 beds 3 baths2,648 sq. ft.60 Woodland Road, Vernon, VT 05354
MLS# 5051598Listed by: BERKLEY & VELLER GREENWOOD/DOVER $375,000Active3 beds 3 baths2,208 sq. ft.
$375,000Active3 beds 3 baths2,208 sq. ft.155 Woodland Road, Vernon, VT 05354
MLS# 5051150Listed by: BERKLEY & VELLER GREENWOOD COUNTRY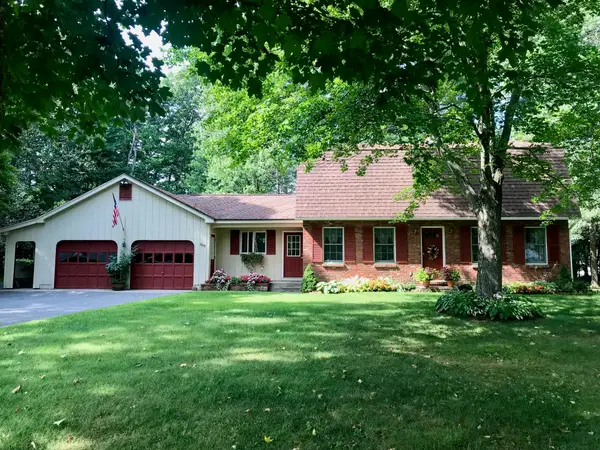 $395,000Active3 beds 4 baths2,010 sq. ft.
$395,000Active3 beds 4 baths2,010 sq. ft.269 Silver Lane, Vernon, VT 05354
MLS# 5050877Listed by: BRATTLEBORO AREA REALTY $290,000Active3 beds 1 baths1,392 sq. ft.
$290,000Active3 beds 1 baths1,392 sq. ft.403 Tyler Hill Road, Vernon, VT 05354
MLS# 5046462Listed by: BRATTLEBORO AREA REALTY $435,000Active3 beds 3 baths2,356 sq. ft.
$435,000Active3 beds 3 baths2,356 sq. ft.60 Lily Pond Road, Vernon, VT 05354
MLS# 5044377Listed by: BERKLEY & VELLER GREENWOOD COUNTRY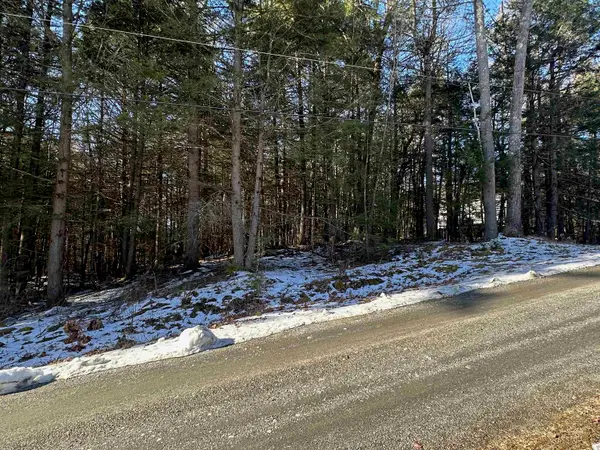 $88,900Active12.73 Acres
$88,900Active12.73 Acres0 Skyline Drive, Vernon, VT 05354
MLS# 5036098Listed by: BHG MASIELLO BRATTLEBORO $425,000Active4 beds 2 baths1,958 sq. ft.
$425,000Active4 beds 2 baths1,958 sq. ft.112 Breezy Acres Drive, Vernon, VT 05354
MLS# 5030138Listed by: BRATTLEBORO AREA REALTY $70,000Active1.47 Acres
$70,000Active1.47 Acres0 Huckle Hill Road, Vernon, VT 05354
MLS# 4993016Listed by: BRATTLEBORO AREA REALTY $64,900Active3.65 Acres
$64,900Active3.65 AcresLot 18 Central Park Estates, Vernon, VT 05354
MLS# 4985812Listed by: BERKLEY & VELLER GREENWOOD COUNTRY
