125 Deerfield Drive, Wallingford, VT 05773
Local realty services provided by:Better Homes and Gardens Real Estate The Masiello Group
Listed by:mendi michaelPhone: 802-342-8410
Office:engel & volkers okemo
MLS#:5050904
Source:PrimeMLS
Price summary
- Price:$395,000
- Price per sq. ft.:$108.52
About this home
Beautifully Remodeled Raised Ranch with Scenic Views and Modern Comforts Set on an open, gently sloping 0.86-acre lot with easy access to Route 7, this beautifully remodeled 3-bedroom, 1.5-bath raised ranch offers a blend of modern updates, timeless craftsmanship, and idyllic Vermont scenery. The open-concept main level features sleek engineered wood flooring, a handcrafted wood-and-metal staircase, and a picture window that frames distant views of rolling hills, grazing cows, and the Green Mountains. The kitchen and bathroom showcase stylish finishes, while large, bright windows fill the home with natural light. Recessed lighting, all-new fixtures, and brand-new ceiling fans in each bedroom add comfort and character throughout. The lower level offers two finished bonus rooms—ideal for a home office, gym, or playroom—plus a spacious two-car garage and level driveway. Step out to the covered porch or back deck to relax and enjoy your private backyard oasis. Move-in ready, this home offers scenic living with convenient access to area amenities. Only 20 minutes to Rutland and 30 to Ludlow/Okemo Mountain and Manchester.
Contact an agent
Home facts
- Year built:1963
- Listing ID #:5050904
- Added:79 day(s) ago
- Updated:September 28, 2025 at 10:27 AM
Rooms and interior
- Bedrooms:3
- Total bathrooms:2
- Full bathrooms:1
- Living area:2,912 sq. ft.
Heating and cooling
- Cooling:Mini Split
- Heating:Baseboard, Heat Pump, Oil
Structure and exterior
- Roof:Asphalt Shingle
- Year built:1963
- Building area:2,912 sq. ft.
- Lot area:0.86 Acres
Schools
- High school:Mill River Union High School
- Middle school:Mill River Union High School
- Elementary school:Wallingford Elementary
Utilities
- Sewer:Public Available
Finances and disclosures
- Price:$395,000
- Price per sq. ft.:$108.52
- Tax amount:$3,664 (2024)
New listings near 125 Deerfield Drive
- New
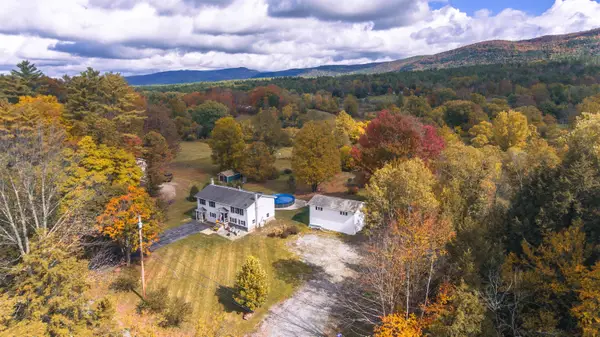 $469,900Active3 beds 2 baths2,664 sq. ft.
$469,900Active3 beds 2 baths2,664 sq. ft.470 Creek Road, Wallingford, VT 05773
MLS# 5063289Listed by: ALISON MCCULLOUGH REAL ESTATE 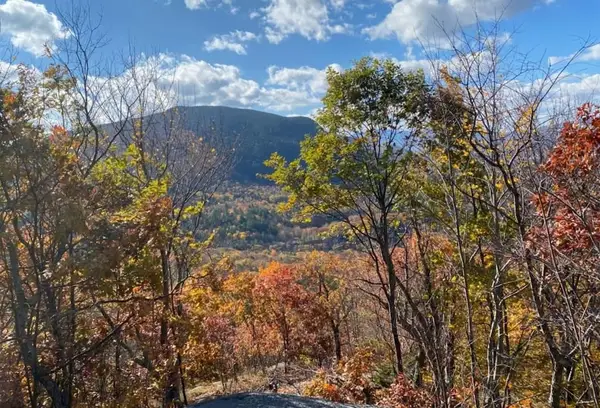 $69,000Active5.7 Acres
$69,000Active5.7 Acres1156 Bear Mountain Road, Wallingford, VT 05773
MLS# 5061255Listed by: TPW REAL ESTATE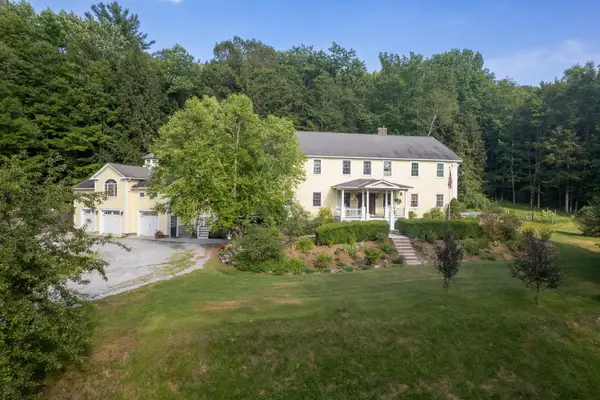 $735,000Active4 beds 4 baths4,806 sq. ft.
$735,000Active4 beds 4 baths4,806 sq. ft.167 Wickham Lane, Wallingford, VT 05773
MLS# 5059695Listed by: FOUR SEASONS SOTHEBY'S INT'L REALTY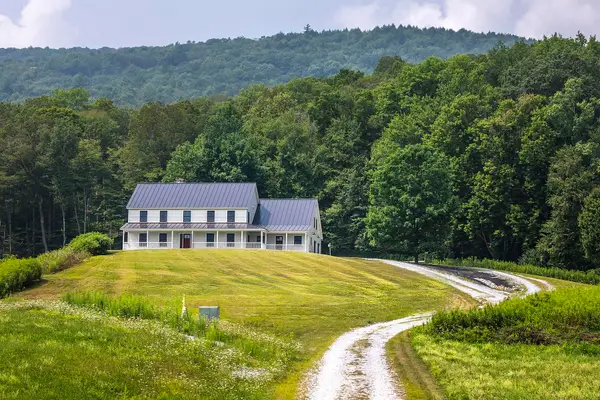 $1,275,000Active3 beds 4 baths4,880 sq. ft.
$1,275,000Active3 beds 4 baths4,880 sq. ft.333 Creek Road, Wallingford, VT 05773
MLS# 5056352Listed by: FOUR SEASONS SOTHEBY'S INT'L REALTY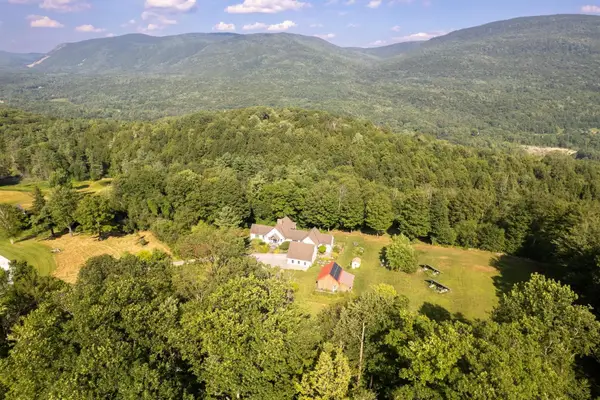 $1,195,000Active4 beds 5 baths4,894 sq. ft.
$1,195,000Active4 beds 5 baths4,894 sq. ft.3261 West Hill Road, Wallingford, VT 05773
MLS# 5055666Listed by: FOUR SEASONS SOTHEBY'S INT'L REALTY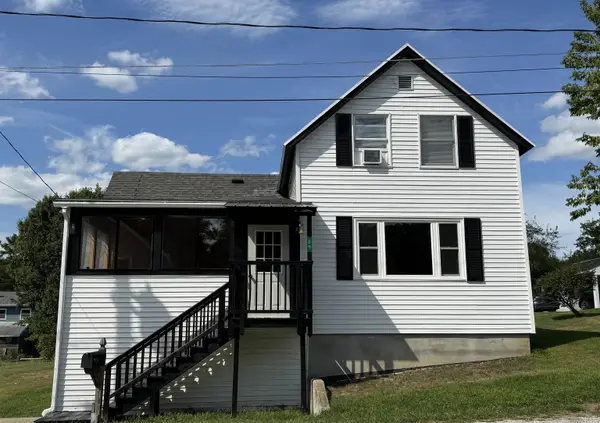 $319,000Active3 beds 2 baths1,668 sq. ft.
$319,000Active3 beds 2 baths1,668 sq. ft.69 Meacham Street, Wallingford, VT 05773
MLS# 5052480Listed by: WELCOME HOME REAL ESTATE $250,000Active3 beds 2 baths2,064 sq. ft.
$250,000Active3 beds 2 baths2,064 sq. ft.583 N. Main Street, Wallingford, VT 05773
MLS# 5052039Listed by: WELCOME HOME REAL ESTATE $275,000Active3 beds 2 baths1,586 sq. ft.
$275,000Active3 beds 2 baths1,586 sq. ft.520 Route 140 West, Wallingford, VT 05773
MLS# 5050827Listed by: KELLEY REAL ESTATE, INC.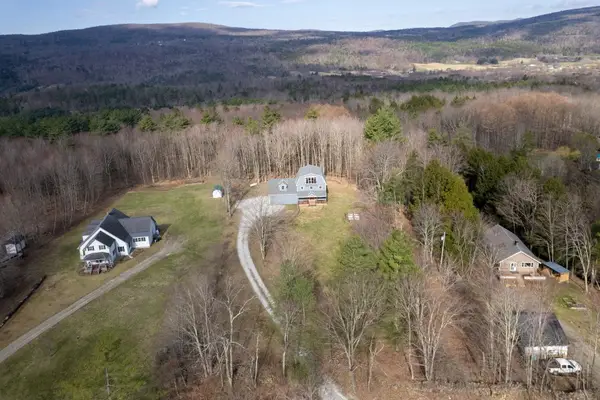 $515,000Active3 beds 3 baths2,700 sq. ft.
$515,000Active3 beds 3 baths2,700 sq. ft.1156 Hartsboro Road, Wallingford, VT 05773
MLS# 5049182Listed by: FOUR SEASONS SOTHEBY'S INT'L REALTY
