20 Newell Hill, Wardsboro, VT 05360
Local realty services provided by:Better Homes and Gardens Real Estate The Masiello Group
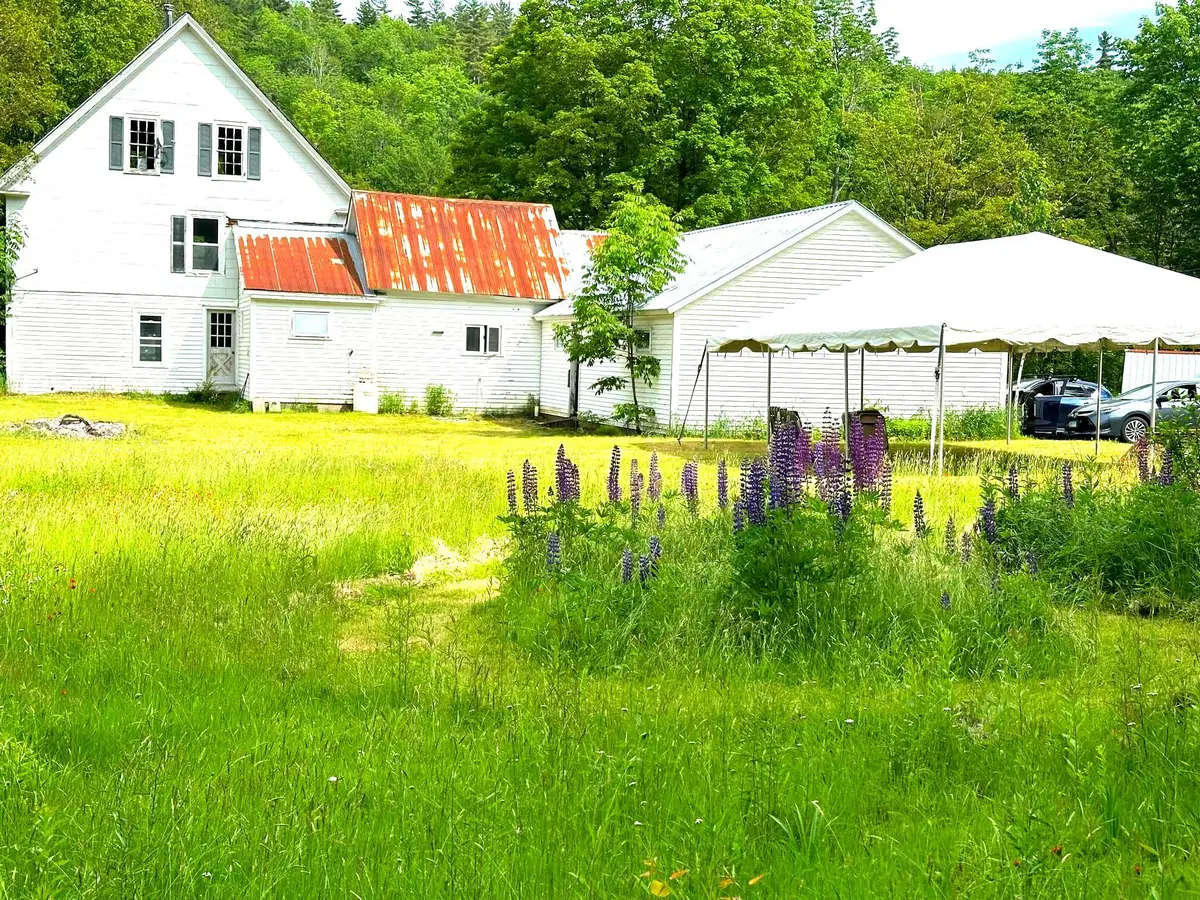

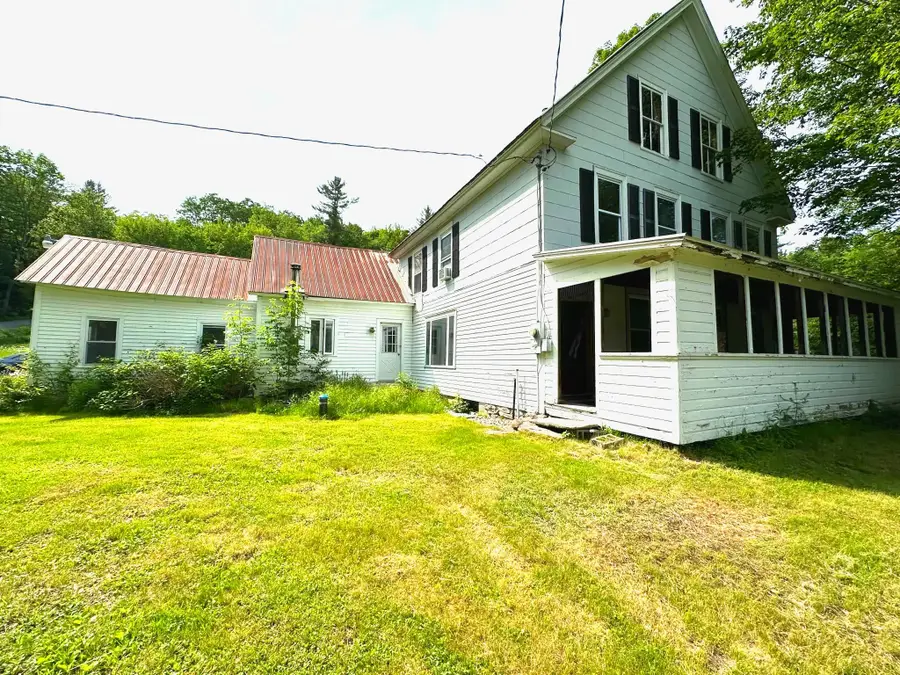
Listed by:erica reynolds
Office:southern vermont realty group
MLS#:5015018
Source:PrimeMLS
Price summary
- Price:$369,000
- Price per sq. ft.:$167.57
About this home
Now offering multiple buyer credits, including a $10,000 credit at closing—ask your agent for full details. Enter through the oversized mudroom, which once served as the town post office, from the attached three-bay garage with automatic doors. This home features generous rooms throughout, starting with a large kitchen and dining area, a living room, two main-level bedrooms, and a full bath. Enjoy mornings or evenings on the expansive covered front porch with views of the village below. Upstairs, discover two additional bedrooms, an office or playroom, and another full bath. The unfinished attic space is a stunner with exposed beams and limitless potential. Across Newell Hill Road is private access to the enchanting Wardsboro Brook, where you can relax to the soothing sounds of the water or take a refreshing dip. The sprawling lawn is perfect for outdoor living and recreation, with fruit trees dotting the property for added charm and a taste of Vermont right at your doorstep. For those with a sense of adventure, there's plenty of room for ATVs, snowmobiles, or side-by-sides. In addition to the attached garage, there's a detached garage across the road, formerly the Wardsboro fire station, offering even more storage or creative possibilities. Zoned Village Commercial, this property holds potential. With a new well (2017), oil tank, and Buderus boiler, it’s primed and ready for you to add your personal touch and make it truly your own. Buyer credit can help offset improvements.
Contact an agent
Home facts
- Year built:1835
- Listing Id #:5015018
- Added:329 day(s) ago
- Updated:August 01, 2025 at 10:17 AM
Rooms and interior
- Bedrooms:4
- Total bathrooms:2
- Full bathrooms:1
- Living area:2,202 sq. ft.
Heating and cooling
- Heating:Baseboard, Hot Water, Multi Zone, Oil, Wood
Structure and exterior
- Roof:Metal
- Year built:1835
- Building area:2,202 sq. ft.
- Lot area:3.28 Acres
Schools
- High school:Choice
- Middle school:Choice
- Elementary school:Wardsboro Central School
Utilities
- Sewer:Septic
Finances and disclosures
- Price:$369,000
- Price per sq. ft.:$167.57
- Tax amount:$5,101 (2024)
New listings near 20 Newell Hill
- New
 $155,000Active2 beds 1 baths810 sq. ft.
$155,000Active2 beds 1 baths810 sq. ft.586 South Wardsboro Road, Wardsboro, VT 05355
MLS# 5056315Listed by: DEERFIELD VALLEY REAL ESTATE 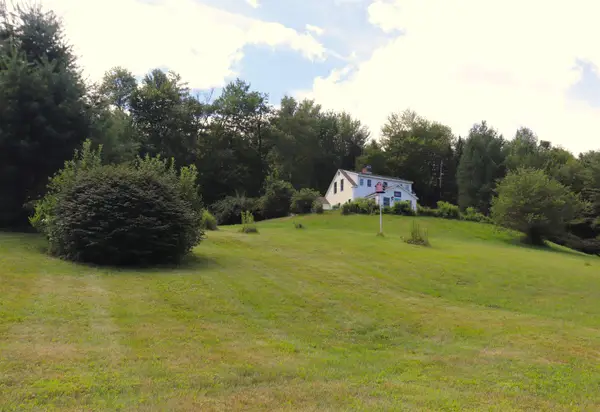 $499,000Active4 beds 2 baths2,100 sq. ft.
$499,000Active4 beds 2 baths2,100 sq. ft.137 Stratton Arlington Road, Wardsboro, VT 05360
MLS# 5053297Listed by: DEERFIELD VALLEY REAL ESTATE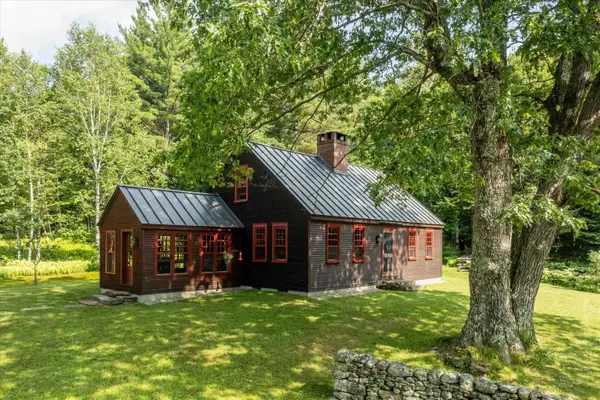 $645,000Active2 beds 2 baths1,530 sq. ft.
$645,000Active2 beds 2 baths1,530 sq. ft.1176 East Dover Road, Wardsboro, VT 05355
MLS# 5052557Listed by: BERKLEY & VELLER GREENWOOD COUNTRY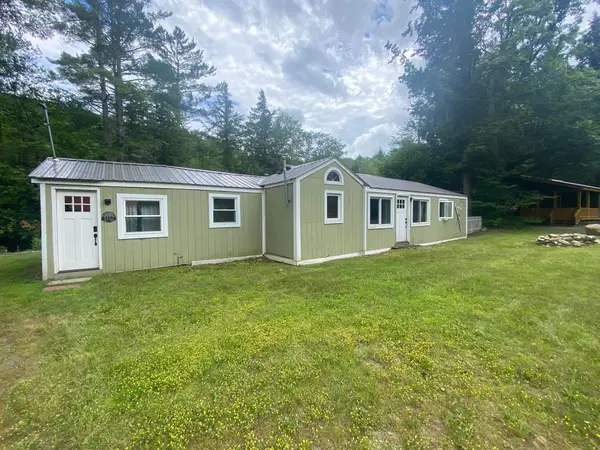 $249,000Active2 beds 1 baths970 sq. ft.
$249,000Active2 beds 1 baths970 sq. ft.3153 VT Route 100, Wardsboro, VT 05355
MLS# 5051432Listed by: DEERFIELD VALLEY REAL ESTATE $325,000Active4 beds 2 baths1,400 sq. ft.
$325,000Active4 beds 2 baths1,400 sq. ft.3021 Potter Road, Wardsboro, VT 05355
MLS# 5051231Listed by: THE HAVEN GROUP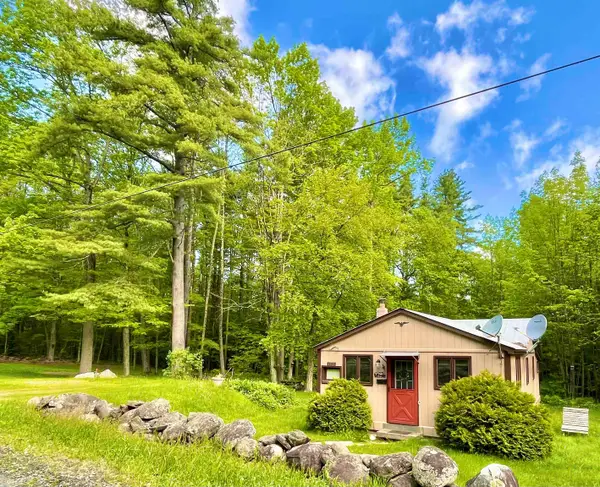 $163,000Active1 beds 1 baths680 sq. ft.
$163,000Active1 beds 1 baths680 sq. ft.1771 Townshend Dam Road, Wardsboro, VT 05355
MLS# 5051224Listed by: SKIHOME REALTY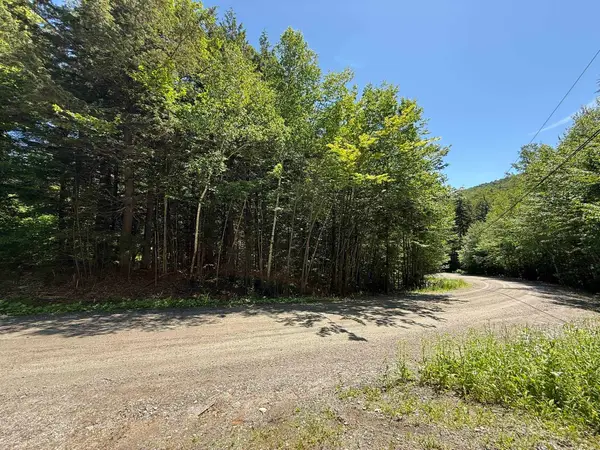 $30,000Active1 Acres
$30,000Active1 Acres58 Boardman Loop, Wardsboro, VT 05360
MLS# 5050688Listed by: DEERFIELD VALLEY REAL ESTATE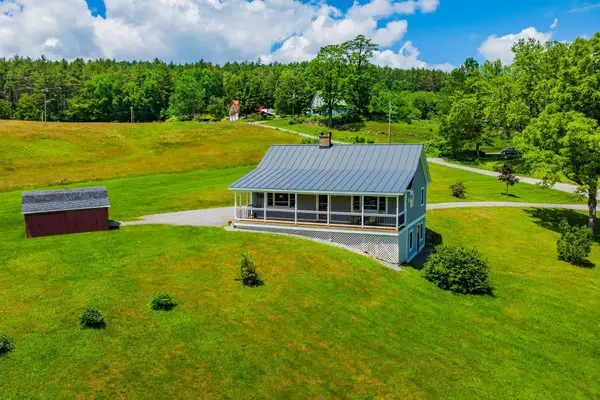 $425,000Active3 beds 2 baths2,064 sq. ft.
$425,000Active3 beds 2 baths2,064 sq. ft.119 Bills Road, Wardsboro, VT 05355
MLS# 5049677Listed by: WOHLER REALTY GROUP $599,000Active3 beds 2 baths1,957 sq. ft.
$599,000Active3 beds 2 baths1,957 sq. ft.256 Potter Road, Wardsboro, VT 05355
MLS# 5048318Listed by: DEERFIELD VALLEY REAL ESTATE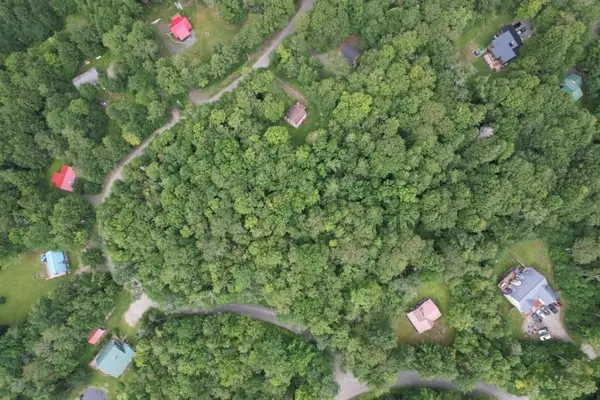 $38,000Active1 Acres
$38,000Active1 Acres00 Susan Lynn Lane, Wardsboro, VT 05355
MLS# 5047838Listed by: BHG MASIELLO KEENE
