494 Cobb Reed Road, Wardsboro, VT 05355
Local realty services provided by:Better Homes and Gardens Real Estate The Milestone Team
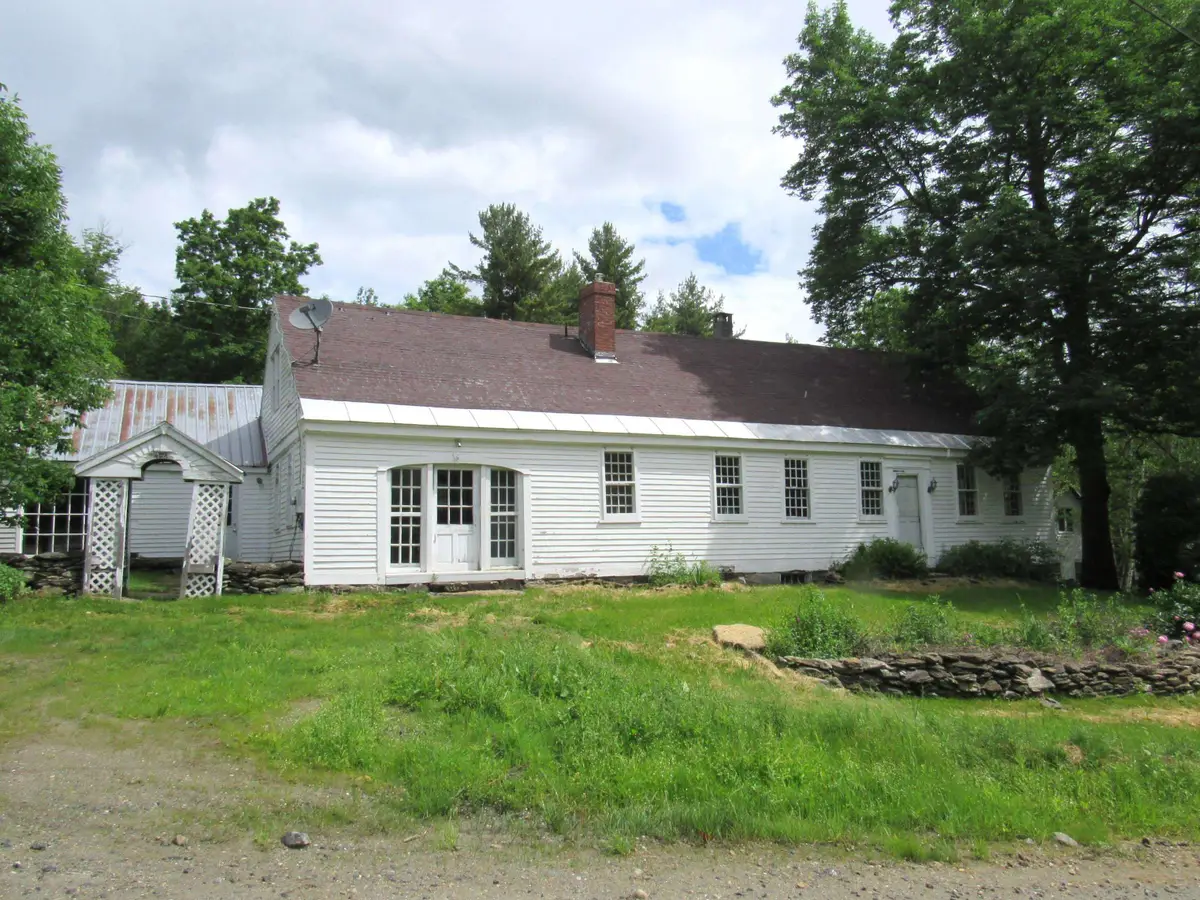
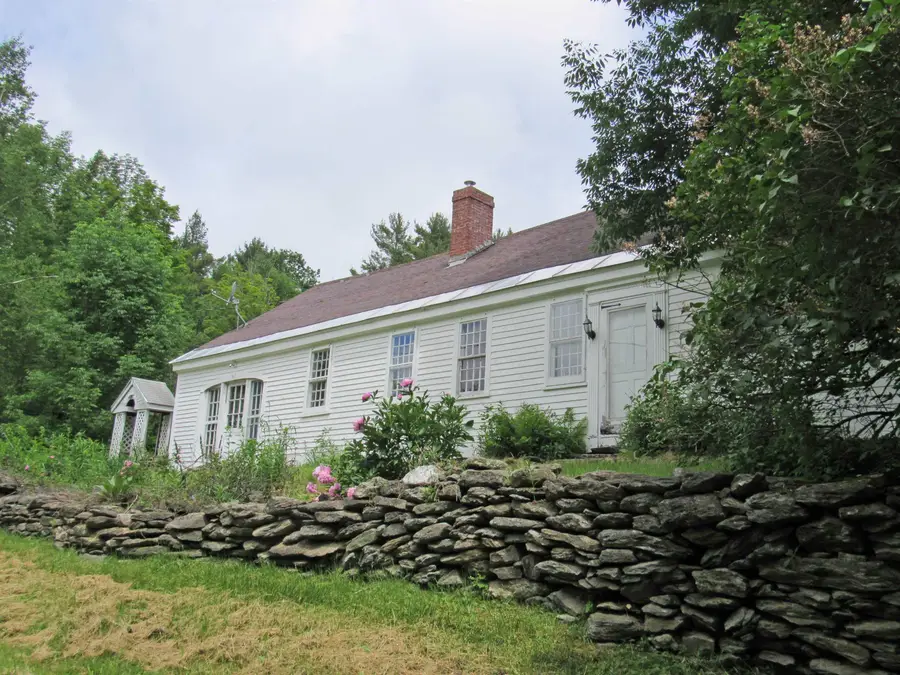
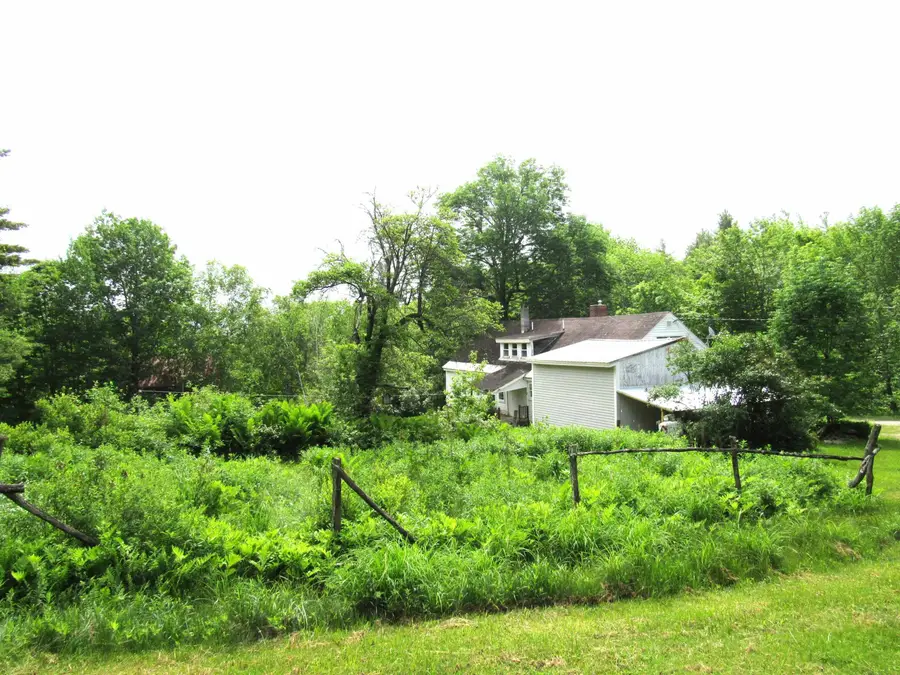
494 Cobb Reed Road,Wardsboro, VT 05355
$550,000
- 4 Beds
- 3 Baths
- 2,400 sq. ft.
- Single family
- Active
Listed by:david brownOff: 802-254-6400
Office:berkley & veller greenwood country
MLS#:5001018
Source:PrimeMLS
Price summary
- Price:$550,000
- Price per sq. ft.:$134.8
About this home
This home offers the best of a country property. The 1800's cape provides many surprisingly large rooms for family gatherings or entertaining friends. The old character of the home is evident in the wide pine floors, old fireplaces and 12 over 12 windows. With 2 bedrooms and two full baths with soaker tubs on each floor this should meet everyone's needs. There is also an exercise room in the house and a game room and studio in a separate building what would also be great for home office. The grounds are enhanced by a pond, apple orchard, blueberry bushes and a 35 x 35 pole barn. Venture out further out the 31 acres and take a stroll along an old logging road through the woods. The view across the road is State Forest land. Close to ski slopes and year round activities. Seller is offering funds towards buyer's closing costs with acceptable offer.
Contact an agent
Home facts
- Year built:1800
- Listing Id #:5001018
- Added:422 day(s) ago
- Updated:August 01, 2025 at 10:17 AM
Rooms and interior
- Bedrooms:4
- Total bathrooms:3
- Full bathrooms:2
- Living area:2,400 sq. ft.
Heating and cooling
- Heating:Forced Air, Hot Air, Kerosene, Oil
Structure and exterior
- Roof:Asphalt Shingle
- Year built:1800
- Building area:2,400 sq. ft.
- Lot area:31.1 Acres
Schools
- High school:Leland Gray
- Middle school:Leland Gray Union Middle/High
- Elementary school:Wardsboro Central School
Utilities
- Sewer:On Site Septic Exists, Private, Septic
Finances and disclosures
- Price:$550,000
- Price per sq. ft.:$134.8
- Tax amount:$9,219 (2024)
New listings near 494 Cobb Reed Road
- New
 $155,000Active2 beds 1 baths810 sq. ft.
$155,000Active2 beds 1 baths810 sq. ft.586 South Wardsboro Road, Wardsboro, VT 05355
MLS# 5056315Listed by: DEERFIELD VALLEY REAL ESTATE 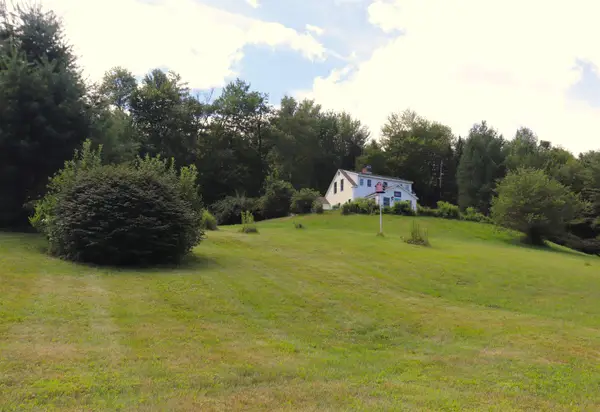 $499,000Active4 beds 2 baths2,100 sq. ft.
$499,000Active4 beds 2 baths2,100 sq. ft.137 Stratton Arlington Road, Wardsboro, VT 05360
MLS# 5053297Listed by: DEERFIELD VALLEY REAL ESTATE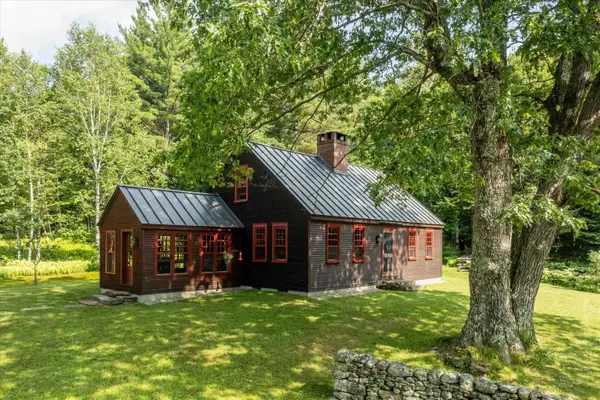 $645,000Active2 beds 2 baths1,530 sq. ft.
$645,000Active2 beds 2 baths1,530 sq. ft.1176 East Dover Road, Wardsboro, VT 05355
MLS# 5052557Listed by: BERKLEY & VELLER GREENWOOD COUNTRY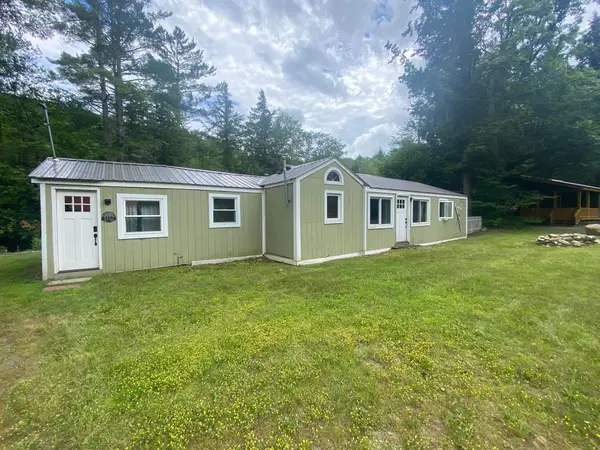 $249,000Active2 beds 1 baths970 sq. ft.
$249,000Active2 beds 1 baths970 sq. ft.3153 VT Route 100, Wardsboro, VT 05355
MLS# 5051432Listed by: DEERFIELD VALLEY REAL ESTATE $325,000Active4 beds 2 baths1,400 sq. ft.
$325,000Active4 beds 2 baths1,400 sq. ft.3021 Potter Road, Wardsboro, VT 05355
MLS# 5051231Listed by: THE HAVEN GROUP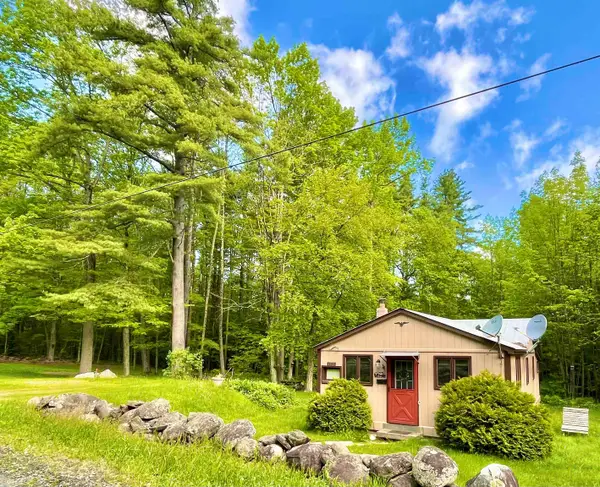 $163,000Active1 beds 1 baths680 sq. ft.
$163,000Active1 beds 1 baths680 sq. ft.1771 Townshend Dam Road, Wardsboro, VT 05355
MLS# 5051224Listed by: SKIHOME REALTY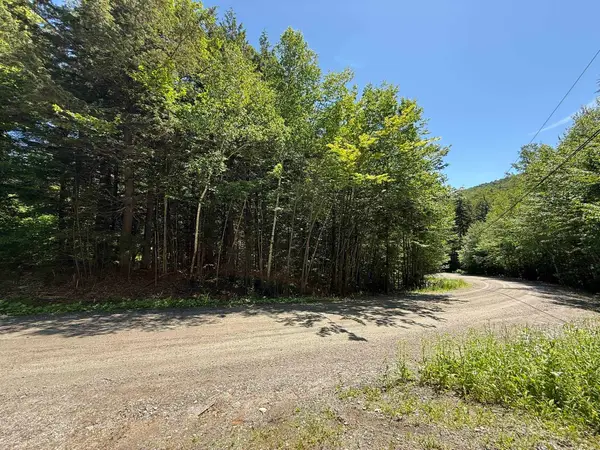 $30,000Active1 Acres
$30,000Active1 Acres58 Boardman Loop, Wardsboro, VT 05360
MLS# 5050688Listed by: DEERFIELD VALLEY REAL ESTATE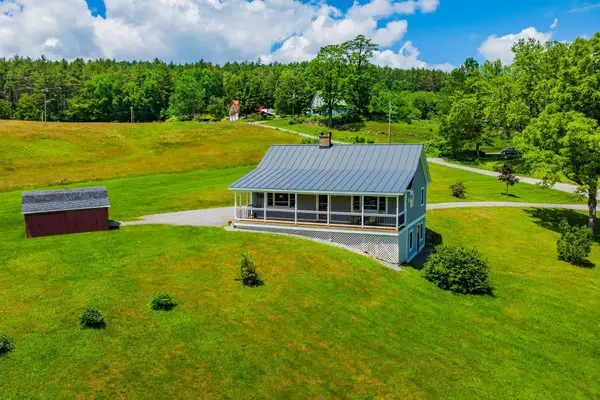 $425,000Active3 beds 2 baths2,064 sq. ft.
$425,000Active3 beds 2 baths2,064 sq. ft.119 Bills Road, Wardsboro, VT 05355
MLS# 5049677Listed by: WOHLER REALTY GROUP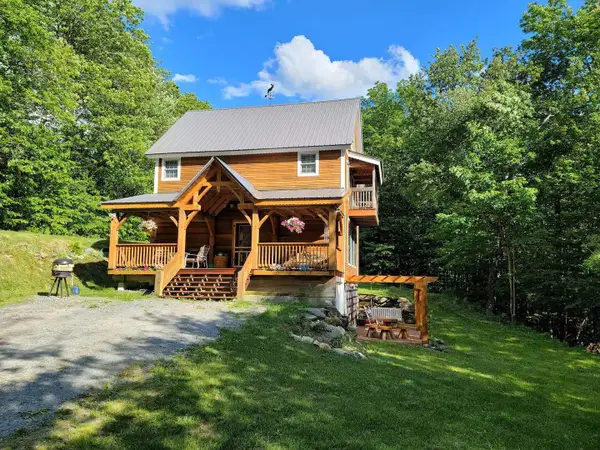 $599,000Active3 beds 2 baths1,957 sq. ft.
$599,000Active3 beds 2 baths1,957 sq. ft.256 Potter Road, Wardsboro, VT 05355
MLS# 5048318Listed by: DEERFIELD VALLEY REAL ESTATE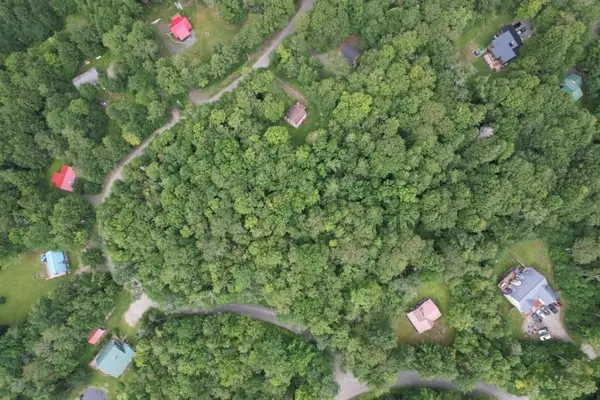 $38,000Active1 Acres
$38,000Active1 Acres00 Susan Lynn Lane, Wardsboro, VT 05355
MLS# 5047838Listed by: BHG MASIELLO KEENE
