165 Golf Course Road, Warren, VT 05674
Local realty services provided by:Better Homes and Gardens Real Estate The Masiello Group
Listed by: david parsons
Office: re/max north professionals - burlington
MLS#:5045148
Source:PrimeMLS
Price summary
- Price:$1,090,000
- Price per sq. ft.:$332.32
About this home
Spacious and lovingly renovated Mountain Retreat in amazing Warren location only minutes from Sugarbush Ski Resort. This 5 Bedroom 4 Bathroom home boasts 2 separate Primary Suites and welcoming open living space with a long list of fantastic upgrades! You'll love the full kitchen remodel with new open floorplan, fridge, stove, refreshed cabinets and kitchen island, new luxury vinyl plank flooring throughout 1st and 2nd floors and fresh paint. Large and light filled sunroom overlooking expansive lawn and beautiful outside deck complete with relaxing hot tub. Cozy up by the fireplace after a day of skiing with plenty of room for you and all your guests and enjoy views of the Sugarbush ski slopes. Close to all of the Warren and Waitsfield's amazing 4 Season attractions including skiing, hiking, swimming, biking, dining, shopping, breweries and so much more! Mountain Rd shuttle pickup is directly across from the driveway so you can skip the parking lot on crowded days! This home is being offered fully furnished with some exclusions. Take a look today!
Contact an agent
Home facts
- Year built:1996
- Listing ID #:5045148
- Added:195 day(s) ago
- Updated:December 19, 2025 at 02:02 AM
Rooms and interior
- Bedrooms:5
- Total bathrooms:4
- Full bathrooms:2
- Living area:2,344 sq. ft.
Heating and cooling
- Cooling:Central AC
- Heating:Electric, Forced Air
Structure and exterior
- Year built:1996
- Building area:2,344 sq. ft.
- Lot area:4.2 Acres
Schools
- High school:Harwood Union High School
- Middle school:Harwood Union Middle/High
- Elementary school:Warren Elementary School
Utilities
- Sewer:Leach Field, Septic
Finances and disclosures
- Price:$1,090,000
- Price per sq. ft.:$332.32
- Tax amount:$11,778 (2024)
New listings near 165 Golf Course Road
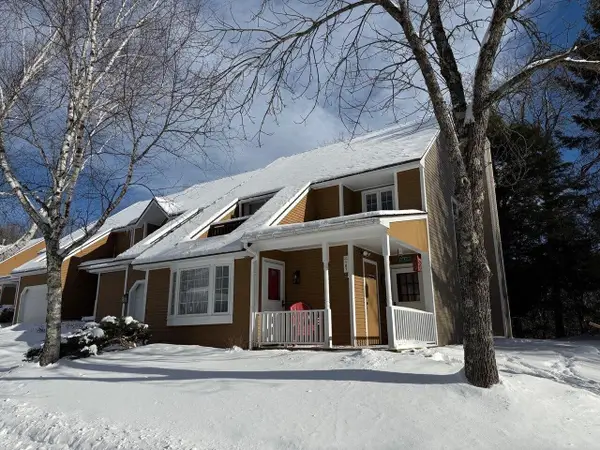 $595,000Active3 beds 3 baths1,476 sq. ft.
$595,000Active3 beds 3 baths1,476 sq. ft.170 Sterling Ridge Road #21, Warren, VT 05674
MLS# 5071273Listed by: COLDWELL BANKER HICKOK & BOARDMAN / E. MONTPELIER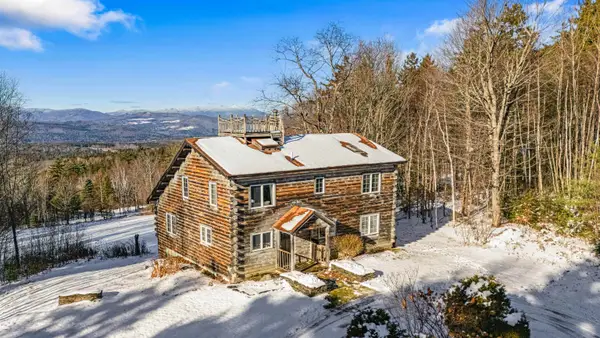 $975,000Pending4 beds 2 baths2,718 sq. ft.
$975,000Pending4 beds 2 baths2,718 sq. ft.1227 Roxbury Mountain Road, Warren, VT 05674
MLS# 5070931Listed by: FOUR SEASONS SOTHEBY'S INT'L REALTY $925,000Active3 beds 3 baths2,139 sq. ft.
$925,000Active3 beds 3 baths2,139 sq. ft.953 Lincoln Gap Road, Warren, VT 05674
MLS# 5070778Listed by: RE/MAX NORTH PROFESSIONALS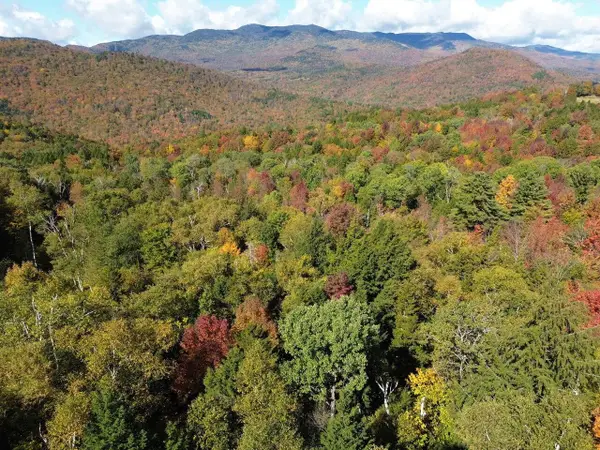 $175,000Active6.4 Acres
$175,000Active6.4 Acres350 Anne Burns Road #19 & 20, Warren, VT 05674
MLS# 5069650Listed by: COLDWELL BANKER HICKOK & BOARDMAN / E. MONTPELIER $218,000Active1 beds 1 baths560 sq. ft.
$218,000Active1 beds 1 baths560 sq. ft.30 Mountainside Drive #Village Gate Unit 102, Warren, VT 05674
MLS# 5068919Listed by: SUGARBUSH REAL ESTATE $59,000Active3.5 Acres
$59,000Active3.5 Acres1021 Woods S Road, Warren, VT 05674
MLS# 5066874Listed by: LISTWITHFREEDOM.COM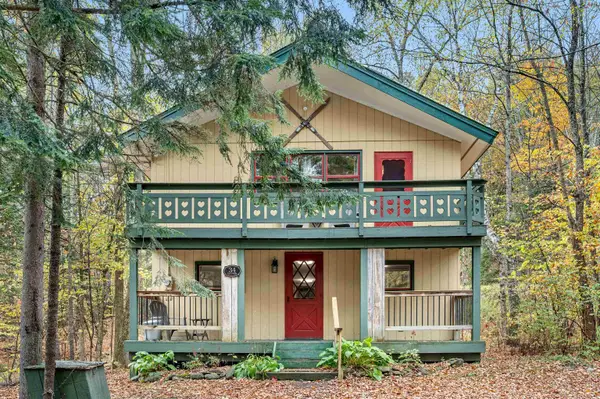 $590,000Pending3 beds 2 baths1,152 sq. ft.
$590,000Pending3 beds 2 baths1,152 sq. ft.34 Two Ponds Road, Warren, VT 05674
MLS# 5066069Listed by: BIRCH+PINE REAL ESTATE COMPANY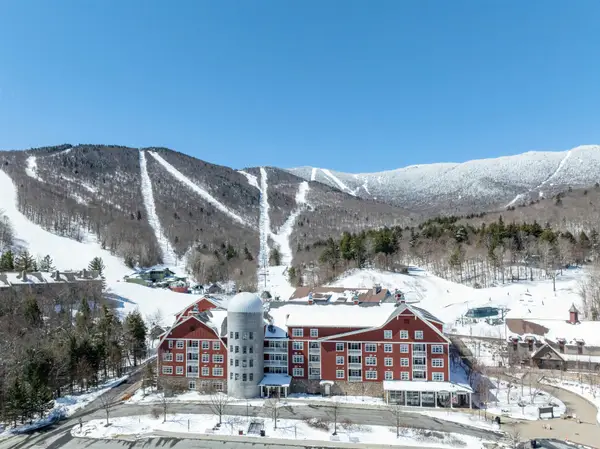 $210,000Active2 beds 2 baths1,161 sq. ft.
$210,000Active2 beds 2 baths1,161 sq. ft.102 Forest Drive #210 (LO 212) / III Clay Brook at Sugarbush, Warren, VT 05674
MLS# 5065582Listed by: SUGARBUSH REAL ESTATE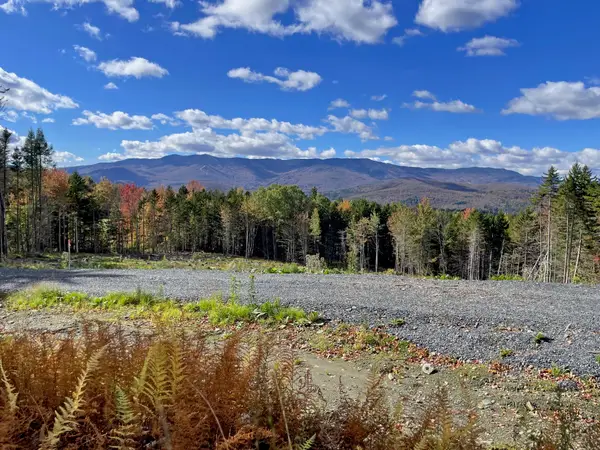 $550,000Active16.9 Acres
$550,000Active16.9 Acres971 Cider Hill Road, Warren, VT 05674
MLS# 5064524Listed by: SUGARBUSH REAL ESTATE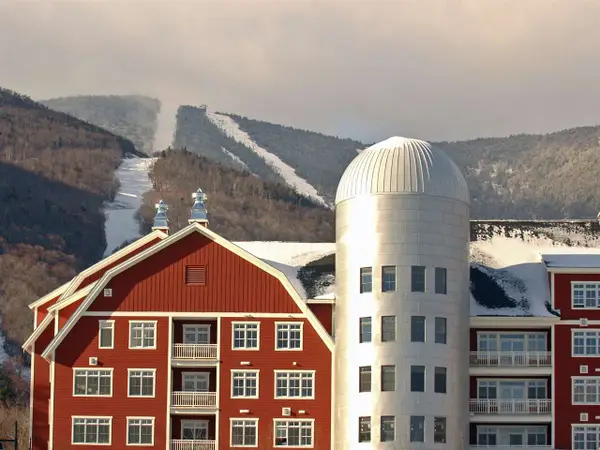 $210,000Active2 beds 3 baths1,520 sq. ft.
$210,000Active2 beds 3 baths1,520 sq. ft.102 Forest Drive #322 (plus lockout 422)/ IV Clay Brook at Sugarbush, Warren, VT 05674
MLS# 5066424Listed by: SUGARBUSH REAL ESTATE
