19 Fuller Farm Road, Warren, VT 05674
Local realty services provided by:Better Homes and Gardens Real Estate The Masiello Group
19 Fuller Farm Road,Warren, VT 05674
$1,595,000
- 3 Beds
- 4 Baths
- 4,381 sq. ft.
- Single family
- Active
Listed by: brian sheabtshea@madriver.com
Office: sugarbush real estate
MLS#:5046729
Source:PrimeMLS
Price summary
- Price:$1,595,000
- Price per sq. ft.:$230.59
About this home
Designed by local architect William Maclay this custom built 4,380 sq ft home was part of the Fuller Hill Farm subdivision which includes 150 acres of VT land trust conserved land. The private 18+ acre site features open meadowland, woodland and terrific mountain views and adjoins the the 370 acre Blueberry Lake Green Mtn National Forest area. Enjoy hiking, mtn biking, x-country skiing, and snowshoeing opportunities from your door step. Some of the many interior features include a large two story foyer with custom built-ins and open cherry stairway, a light filled eat-in kitchen with center island and cherry cabinetry, wonderful great room with wood burning fireplace, spacious 1st floor primary suite, 1st floor office/study with vaulted ceiling and custom built-ins, two 2nd floor bedroom suites with walk-in closets and vaulted ceilings, large 2nd floor office/study, spacious mudroom & laundry room off the garage, wine cellar and an unfinished basement with lots of storage space. The operating systems include a combination 14 zone radiant and baseboard heating system, back up propane fired electrical generator system, security system, central vac, and available high speed fiber optic internet service. Exterior features include a large screened porch, stone patio, perrenial gardens, wood & garden sheds, and wonderful stonework. You'll love coming home to the peace and tranquility of Fuller Hill Farm.
Contact an agent
Home facts
- Year built:1997
- Listing ID #:5046729
- Added:147 day(s) ago
- Updated:November 11, 2025 at 11:28 AM
Rooms and interior
- Bedrooms:3
- Total bathrooms:4
- Full bathrooms:1
- Living area:4,381 sq. ft.
Heating and cooling
- Heating:Baseboard, Hot Water, Multi Zone, Oil, Radiant Floor
Structure and exterior
- Roof:Asphalt Shingle
- Year built:1997
- Building area:4,381 sq. ft.
- Lot area:18.15 Acres
Schools
- High school:Harwood Union High School
- Middle school:Harwood Union Middle/High
- Elementary school:Warren Elementary School
Utilities
- Sewer:Concrete, Shared
Finances and disclosures
- Price:$1,595,000
- Price per sq. ft.:$230.59
- Tax amount:$28,725 (2025)
New listings near 19 Fuller Farm Road
- New
 $218,000Active1 beds 1 baths560 sq. ft.
$218,000Active1 beds 1 baths560 sq. ft.30 Mountainside Drive #Village Gate Unit 102, Warren, VT 05674
MLS# 5068919Listed by: SUGARBUSH REAL ESTATE  $59,000Active3.5 Acres
$59,000Active3.5 Acres1021 Woods S Road, Warren, VT 05674
MLS# 5066874Listed by: LISTWITHFREEDOM.COM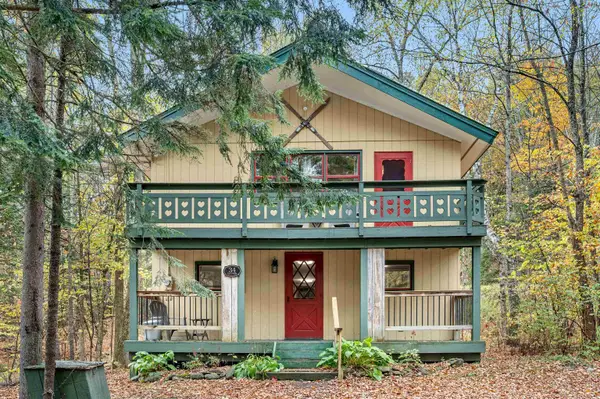 $590,000Active3 beds 2 baths1,152 sq. ft.
$590,000Active3 beds 2 baths1,152 sq. ft.34 Two Ponds Road, Warren, VT 05674
MLS# 5066069Listed by: BIRCH+PINE REAL ESTATE COMPANY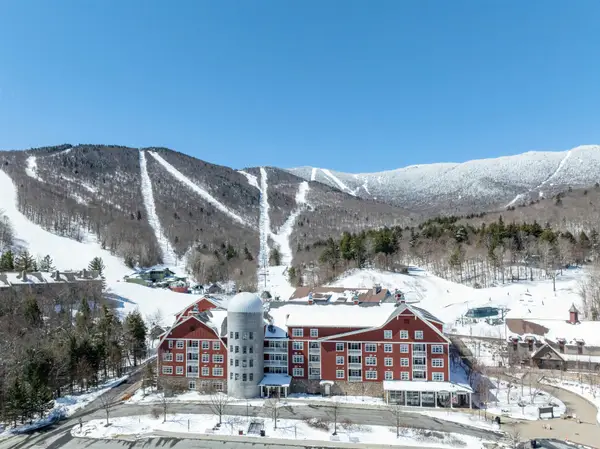 $215,000Active2 beds 2 baths1,161 sq. ft.
$215,000Active2 beds 2 baths1,161 sq. ft.102 Forest Drive #210 (LO 212) / III Clay Brook at Sugarbush, Warren, VT 05674
MLS# 5065582Listed by: SUGARBUSH REAL ESTATE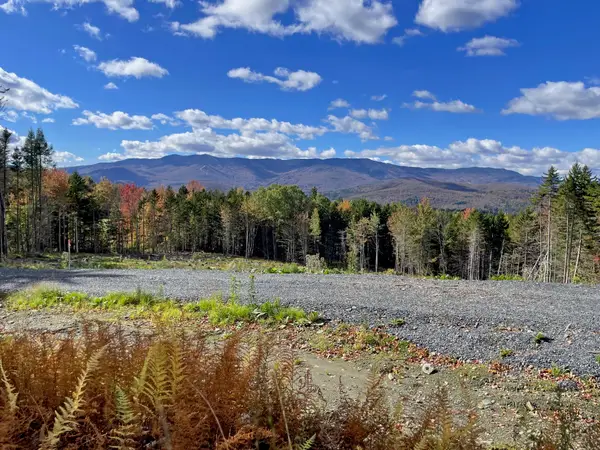 $550,000Active16.9 Acres
$550,000Active16.9 Acres971 Cider Hill Road, Warren, VT 05674
MLS# 5064524Listed by: SUGARBUSH REAL ESTATE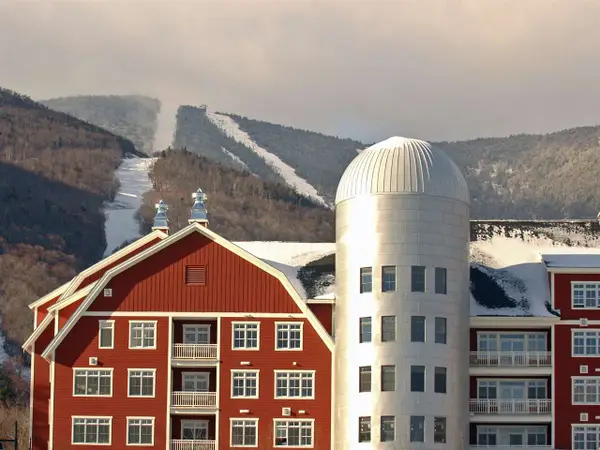 $210,000Active2 beds 3 baths1,520 sq. ft.
$210,000Active2 beds 3 baths1,520 sq. ft.102 Forest Drive #322 (plus lockout 422)/ IV Clay Brook at Sugarbush, Warren, VT 05674
MLS# 5066424Listed by: SUGARBUSH REAL ESTATE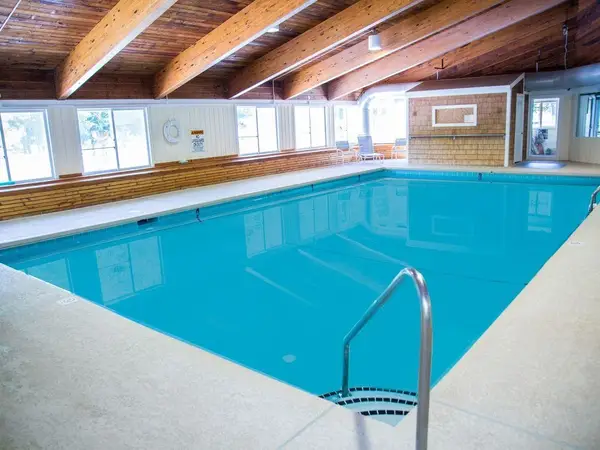 $269,900Active2 beds 1 baths850 sq. ft.
$269,900Active2 beds 1 baths850 sq. ft.102 Upper Phase Road #79, Warren, VT 05674
MLS# 5064073Listed by: FLAT FEE REAL ESTATE $379,000Active2 beds 1 baths768 sq. ft.
$379,000Active2 beds 1 baths768 sq. ft.55 Hobbit Hill #44, Warren, VT 05674
MLS# 5063500Listed by: VERMONT REAL ESTATE COMPANY $599,000Active2 beds 2 baths1,050 sq. ft.
$599,000Active2 beds 2 baths1,050 sq. ft.116 Snow Creek Road #52, Warren, VT 05674
MLS# 5063362Listed by: MAD RIVER VALLEY REAL ESTATE $295,000Active2 beds 2 baths1,780 sq. ft.
$295,000Active2 beds 2 baths1,780 sq. ft.136 Grand Hollow Road, Warren, VT 05674
MLS# 5063211Listed by: SUGARBUSH REAL ESTATE
