55 Hobbit Hill #44, Warren, VT 05674
Local realty services provided by:Better Homes and Gardens Real Estate The Masiello Group
55 Hobbit Hill #44,Warren, VT 05674
$374,000
- 2 Beds
- 1 Baths
- 768 sq. ft.
- Condominium
- Active
Listed by: peter cahill
Office: vermont real estate company
MLS#:5063500
Source:PrimeMLS
Price summary
- Price:$374,000
- Price per sq. ft.:$486.98
- Monthly HOA dues:$617
About this home
Just a 6 minute walk to the slopes, and a 2 minute walk back from Village Run, this beautiful 2 bedroom, 1 bath North Lynx Condo is ready for new ownership. Fully renovated in 2022, this turnkey unit stands alone, elevated above the other units in the building and is at the end of Hobbit Hill, providing peace and quiet. The first floor features a full size kitchen equipped with soapstone countertops, tiled backsplash, and stainless steel appliances, including a wine fridge. A dining area suitable for 4-6 people. Access to a private deck with northern views of the Green Mountains. Cozy up in the living room around the gas fireplace surrounded in restored barn board. The full bathroom includes a large walk-in tiled shower with custom sliding glass. The first floor bedroom includes a full size washer and dryer. A private second bedroom can be found on the second floor. Multiple storage options in every room, including a ski closet. Low monthly HOA fees of $617 per month. The unit was used both as a vacation property and as an Airbnb, with great rental history. Bring your skis and boards, and leave your worries at work. It's almost ski season and this North Lynx condo is your ticket to ride. Showings start Sunday, October 5th.
Contact an agent
Home facts
- Year built:1974
- Listing ID #:5063500
- Added:81 day(s) ago
- Updated:December 20, 2025 at 11:29 AM
Rooms and interior
- Bedrooms:2
- Total bathrooms:1
- Full bathrooms:1
- Living area:768 sq. ft.
Heating and cooling
- Heating:Baseboard, Electric
Structure and exterior
- Roof:Membrane
- Year built:1974
- Building area:768 sq. ft.
Utilities
- Sewer:Community, Metered
Finances and disclosures
- Price:$374,000
- Price per sq. ft.:$486.98
- Tax amount:$3,146 (2025)
New listings near 55 Hobbit Hill #44
- New
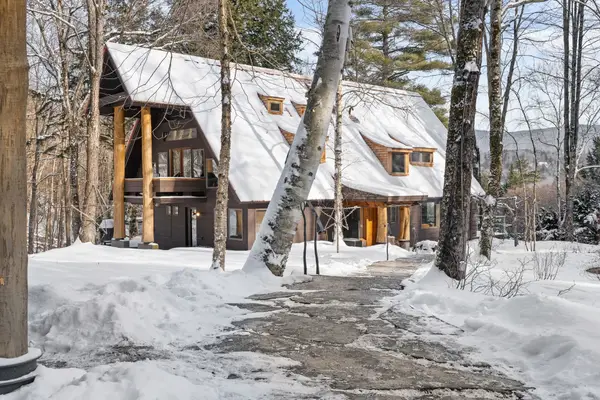 $1,725,000Active5 beds 4 baths3,600 sq. ft.
$1,725,000Active5 beds 4 baths3,600 sq. ft.190 Upper Pines Road, Warren, VT 05674
MLS# 5072366Listed by: SUGARBUSH REAL ESTATE 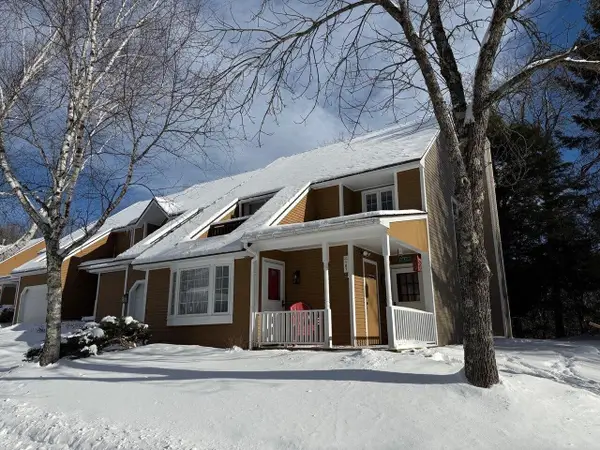 $595,000Active3 beds 3 baths1,476 sq. ft.
$595,000Active3 beds 3 baths1,476 sq. ft.170 Sterling Ridge Road #21, Warren, VT 05674
MLS# 5071273Listed by: COLDWELL BANKER HICKOK & BOARDMAN / E. MONTPELIER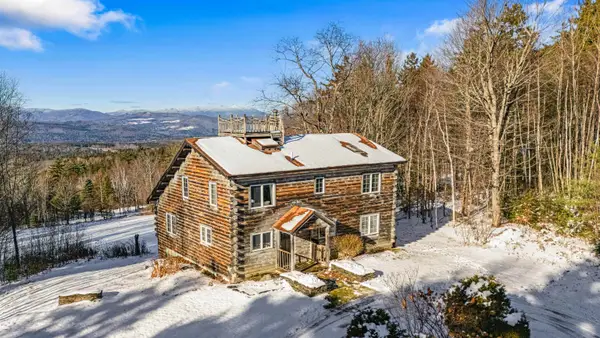 $975,000Pending4 beds 2 baths2,718 sq. ft.
$975,000Pending4 beds 2 baths2,718 sq. ft.1227 Roxbury Mountain Road, Warren, VT 05674
MLS# 5070931Listed by: FOUR SEASONS SOTHEBY'S INT'L REALTY $925,000Active3 beds 3 baths2,139 sq. ft.
$925,000Active3 beds 3 baths2,139 sq. ft.953 Lincoln Gap Road, Warren, VT 05674
MLS# 5070778Listed by: RE/MAX NORTH PROFESSIONALS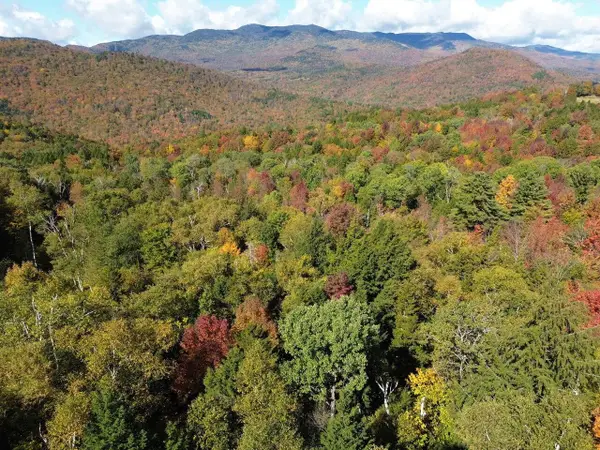 $175,000Active6.4 Acres
$175,000Active6.4 Acres350 Anne Burns Road #19 & 20, Warren, VT 05674
MLS# 5069650Listed by: COLDWELL BANKER HICKOK & BOARDMAN / E. MONTPELIER $218,000Active1 beds 1 baths560 sq. ft.
$218,000Active1 beds 1 baths560 sq. ft.30 Mountainside Drive #Village Gate Unit 102, Warren, VT 05674
MLS# 5068919Listed by: SUGARBUSH REAL ESTATE $59,000Active3.5 Acres
$59,000Active3.5 Acres1021 Woods S Road, Warren, VT 05674
MLS# 5066874Listed by: LISTWITHFREEDOM.COM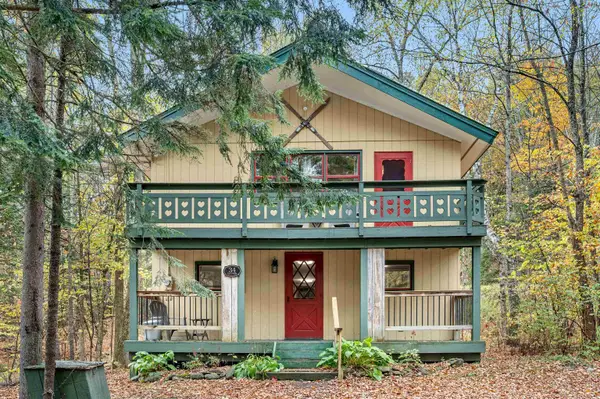 $590,000Pending3 beds 2 baths1,152 sq. ft.
$590,000Pending3 beds 2 baths1,152 sq. ft.34 Two Ponds Road, Warren, VT 05674
MLS# 5066069Listed by: BIRCH+PINE REAL ESTATE COMPANY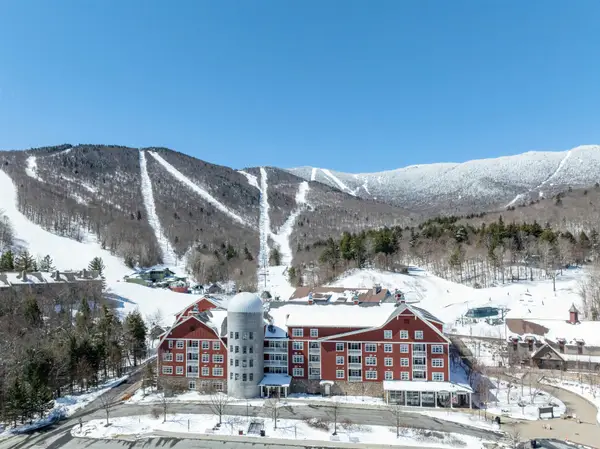 $210,000Active2 beds 2 baths1,161 sq. ft.
$210,000Active2 beds 2 baths1,161 sq. ft.102 Forest Drive #210 (LO 212) / III Clay Brook at Sugarbush, Warren, VT 05674
MLS# 5065582Listed by: SUGARBUSH REAL ESTATE $550,000Active16.9 Acres
$550,000Active16.9 Acres971 Cider Hill Road, Warren, VT 05674
MLS# 5064524Listed by: SUGARBUSH REAL ESTATE
