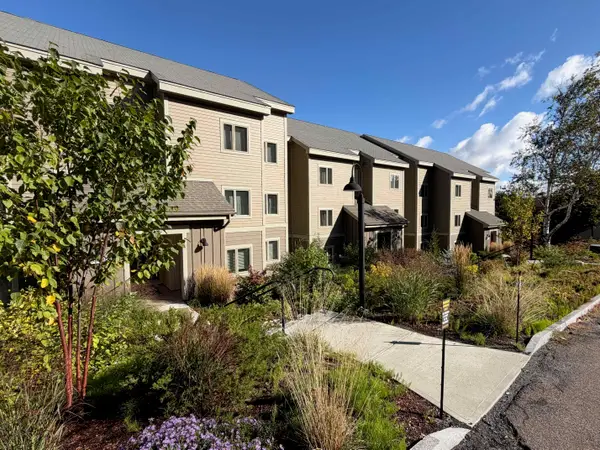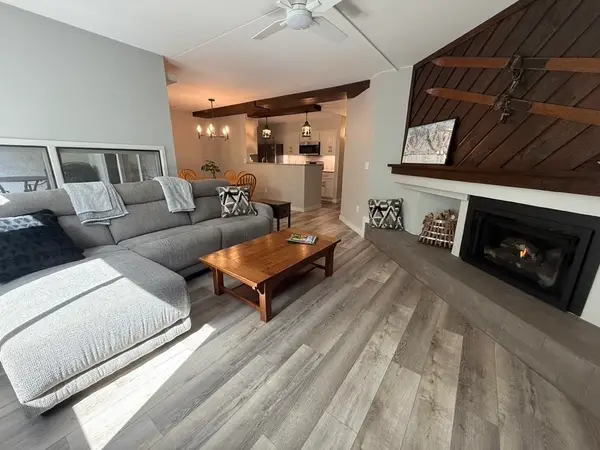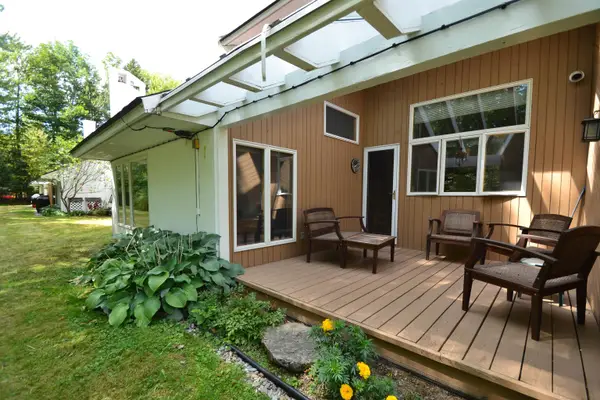202 Bridges Circle #57, Warren, VT 05674
Local realty services provided by:Better Homes and Gardens Real Estate The Milestone Team
202 Bridges Circle #57,Warren, VT 05674
$300,000
- 2 Beds
- 1 Baths
- 850 sq. ft.
- Condominium
- Active
Listed by:brian kitchens
Office:vermont real estate company
MLS#:5061833
Source:PrimeMLS
Price summary
- Price:$300,000
- Price per sq. ft.:$352.94
- Monthly HOA dues:$1,368
About this home
This bright and inviting two-bedroom, one-bath condo offers easy ownership in one of the area’s most amenity-rich communities. The unit features a renovated open-concept kitchen, updated bathroom, and private deck overlooking the verdant landscape. Move-in ready, with upgraded flooring, making it an ideal option for a vacation home, rental property, or full-time residence. Oversized windows fill the living space with natural light throughout the day, creating a warm and welcoming atmosphere. Ownership at The Bridges comes with access to a wide array of amenities, including two outdoor heated pools, an indoor heated pool, outdoor hot tub, a sauna, a fitness center, as well as outdoor and indoor tennis courts. The community also features BBQ and picnic areas, a playground, and a pet-friendly policy, all set on 45 beautifully maintained acres. During the winter season, a convenient shuttle service picks you up every 18 minutes for easy access to the mountain. With a healthy HOA and so many features to enjoy year-round, this property offers exceptional comfort, convenience, and value in a highly sought-after location. Simply turn the key and walk right into your next Vermont adventure. Make this mountain side oasis yours today!
Contact an agent
Home facts
- Year built:1975
- Listing ID #:5061833
- Added:11 day(s) ago
- Updated:September 29, 2025 at 10:26 AM
Rooms and interior
- Bedrooms:2
- Total bathrooms:1
- Full bathrooms:1
- Living area:850 sq. ft.
Heating and cooling
- Heating:Direct Vent, Gas Heater
Structure and exterior
- Roof:Asphalt Shingle
- Year built:1975
- Building area:850 sq. ft.
Schools
- High school:Harwood Union High School
- Middle school:Harwood Union Middle/High
- Elementary school:Warren Elementary School
Utilities
- Sewer:Community
Finances and disclosures
- Price:$300,000
- Price per sq. ft.:$352.94
- Tax amount:$2,648 (2025)
New listings near 202 Bridges Circle #57
- New
 $320,000Active2 beds 2 baths1,780 sq. ft.
$320,000Active2 beds 2 baths1,780 sq. ft.136 Grand Hollow Road, Warren, VT 05674
MLS# 5063211Listed by: SUGARBUSH REAL ESTATE - New
 $175,000Active6.4 Acres
$175,000Active6.4 Acres350 Anne Burns Road #19 & 20, Warren, VT 05674
MLS# 5063200Listed by: SUGARBUSH REAL ESTATE - New
 $630,000Active2 beds 2 baths1,050 sq. ft.
$630,000Active2 beds 2 baths1,050 sq. ft.130 Upper Snow Creek Road #93, Warren, VT 05674
MLS# 5063179Listed by: DOUG MOSLE REAL ESTATE  $95,000Active1.1 Acres
$95,000Active1.1 Acres70 Birch Street, Warren, VT 05674
MLS# 5061501Listed by: MAD RIVER VALLEY REAL ESTATE $545,000Active3 beds 2 baths2,360 sq. ft.
$545,000Active3 beds 2 baths2,360 sq. ft.34 Birch Street, Warren, VT 05674
MLS# 5061449Listed by: MAD RIVER VALLEY REAL ESTATE $630,000Active2 beds 2 baths1,050 sq. ft.
$630,000Active2 beds 2 baths1,050 sq. ft.192 Upper Snow Creek Road #59, Warren, VT 05674
MLS# 5061335Listed by: MAD RIVER VALLEY REAL ESTATE $760,000Active3 beds 2 baths1,340 sq. ft.
$760,000Active3 beds 2 baths1,340 sq. ft.105 Sugarbush Access Road, Warren, VT 05674
MLS# 5061011Listed by: MAD RIVER VALLEY REAL ESTATE $410,000Active2 beds 1 baths850 sq. ft.
$410,000Active2 beds 1 baths850 sq. ft.101 Bridges Circle #Bridges 101, Warren, VT 05674
MLS# 5058830Listed by: KW VERMONT- MAD RIVER VALLEY $550,000Active2 beds 3 baths1,518 sq. ft.
$550,000Active2 beds 3 baths1,518 sq. ft.248 Club Sugarbush Extension #18, Warren, VT 05674
MLS# 5058816Listed by: SUGARBUSH REAL ESTATE
