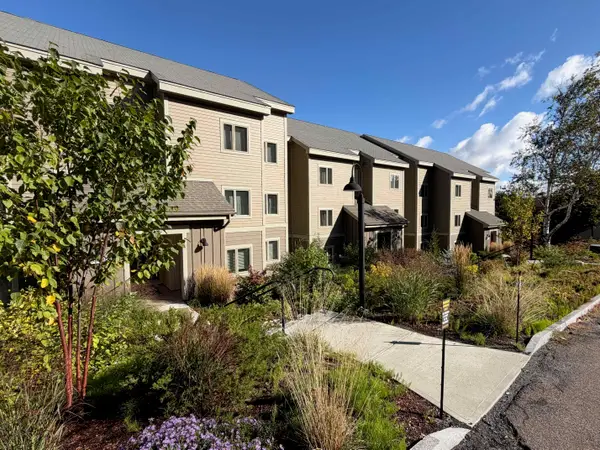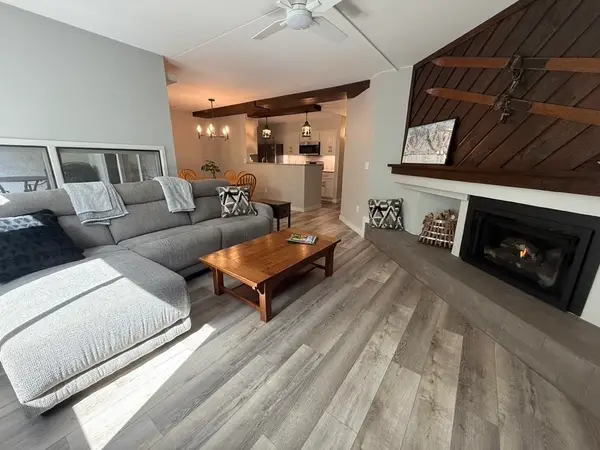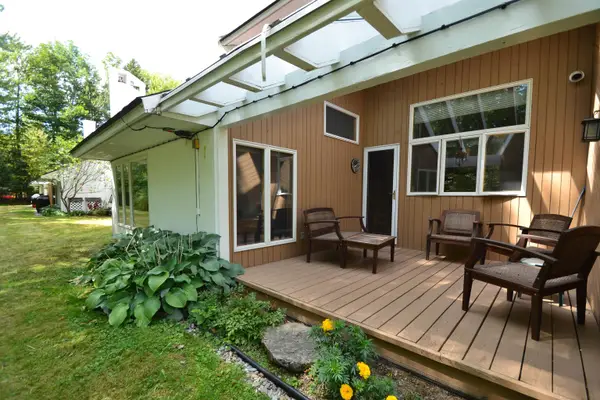2184 Fuller Hill Road, Warren, VT 05674
Local realty services provided by:Better Homes and Gardens Real Estate The Milestone Team
2184 Fuller Hill Road,Warren, VT 05674
$899,000
- 4 Beds
- 5 Baths
- 3,210 sq. ft.
- Single family
- Active
Listed by:karl kleinkarl@madriver.com
Office:sugarbush real estate
MLS#:5047692
Source:PrimeMLS
Price summary
- Price:$899,000
- Price per sq. ft.:$265.98
About this home
This spacious home in the highly sought after E.Warren area of the Mad River Valley features wide open, north facing views of the Green Mtns. Easy access year round to Warren Village and Sugarbush Resort on mostly paved roads. The open floor plan main level has a big, well thought out kitchen with plenty of work space, large dining and living room area, lots of natural light, and views that can't be beat! The wood fireplace has newer SS linings and attractive doors making it a great source of heat and ambience. Light hardwood floors add to the bright, cheerful atmosphere. Primary bedroom suite on the main level with a huge walk-in shower and French Doors to the outdoor balcony deck. The bathrooms in this house (4+) have been renovated with stylish, custom tile showers, live edge hardwood counters and Vessel style sinks. The lower level features a large bunk room with private bath, an ample sized gathering space and an ensuite bedroom with exterior access and a small entry deck that could be a stand-alone unit! Two generous sized bedrooms on the upper floor have privacy and share a large "Jack and Jill" style bathroom with tiled shower and trough style double sink. There's a hot tub and deck for grilling with easy access from the kitchen and plenty of privacy.
Contact an agent
Home facts
- Year built:1966
- Listing ID #:5047692
- Added:99 day(s) ago
- Updated:September 28, 2025 at 10:27 AM
Rooms and interior
- Bedrooms:4
- Total bathrooms:5
- Living area:3,210 sq. ft.
Heating and cooling
- Heating:Baseboard, Hot Water
Structure and exterior
- Roof:Standing Seam
- Year built:1966
- Building area:3,210 sq. ft.
- Lot area:2 Acres
Schools
- High school:Harwood Union High School
- Middle school:Harwood Union Middle/High
- Elementary school:Warren Elementary School
Utilities
- Sewer:Septic
Finances and disclosures
- Price:$899,000
- Price per sq. ft.:$265.98
- Tax amount:$10,108 (2025)
New listings near 2184 Fuller Hill Road
- New
 $320,000Active2 beds 2 baths1,780 sq. ft.
$320,000Active2 beds 2 baths1,780 sq. ft.136 Grand Hollow Road, Warren, VT 05674
MLS# 5063211Listed by: SUGARBUSH REAL ESTATE - New
 $175,000Active6.4 Acres
$175,000Active6.4 Acres350 Anne Burns Road #19 & 20, Warren, VT 05674
MLS# 5063200Listed by: SUGARBUSH REAL ESTATE - New
 $630,000Active2 beds 2 baths1,050 sq. ft.
$630,000Active2 beds 2 baths1,050 sq. ft.130 Upper Snow Creek Road #93, Warren, VT 05674
MLS# 5063179Listed by: DOUG MOSLE REAL ESTATE - New
 $300,000Active2 beds 1 baths850 sq. ft.
$300,000Active2 beds 1 baths850 sq. ft.202 Bridges Circle #57, Warren, VT 05674
MLS# 5061833Listed by: VERMONT REAL ESTATE COMPANY  $95,000Active1.1 Acres
$95,000Active1.1 Acres70 Birch Street, Warren, VT 05674
MLS# 5061501Listed by: MAD RIVER VALLEY REAL ESTATE $545,000Active3 beds 2 baths2,360 sq. ft.
$545,000Active3 beds 2 baths2,360 sq. ft.34 Birch Street, Warren, VT 05674
MLS# 5061449Listed by: MAD RIVER VALLEY REAL ESTATE $630,000Active2 beds 2 baths1,050 sq. ft.
$630,000Active2 beds 2 baths1,050 sq. ft.192 Upper Snow Creek Road #59, Warren, VT 05674
MLS# 5061335Listed by: MAD RIVER VALLEY REAL ESTATE $760,000Active3 beds 2 baths1,340 sq. ft.
$760,000Active3 beds 2 baths1,340 sq. ft.105 Sugarbush Access Road, Warren, VT 05674
MLS# 5061011Listed by: MAD RIVER VALLEY REAL ESTATE $410,000Active2 beds 1 baths850 sq. ft.
$410,000Active2 beds 1 baths850 sq. ft.101 Bridges Circle #Bridges 101, Warren, VT 05674
MLS# 5058830Listed by: KW VERMONT- MAD RIVER VALLEY $550,000Active2 beds 3 baths1,518 sq. ft.
$550,000Active2 beds 3 baths1,518 sq. ft.248 Club Sugarbush Extension #18, Warren, VT 05674
MLS# 5058816Listed by: SUGARBUSH REAL ESTATE
