25 Lower Summit Road #4, Warren, VT 05674
Local realty services provided by:Better Homes and Gardens Real Estate The Masiello Group
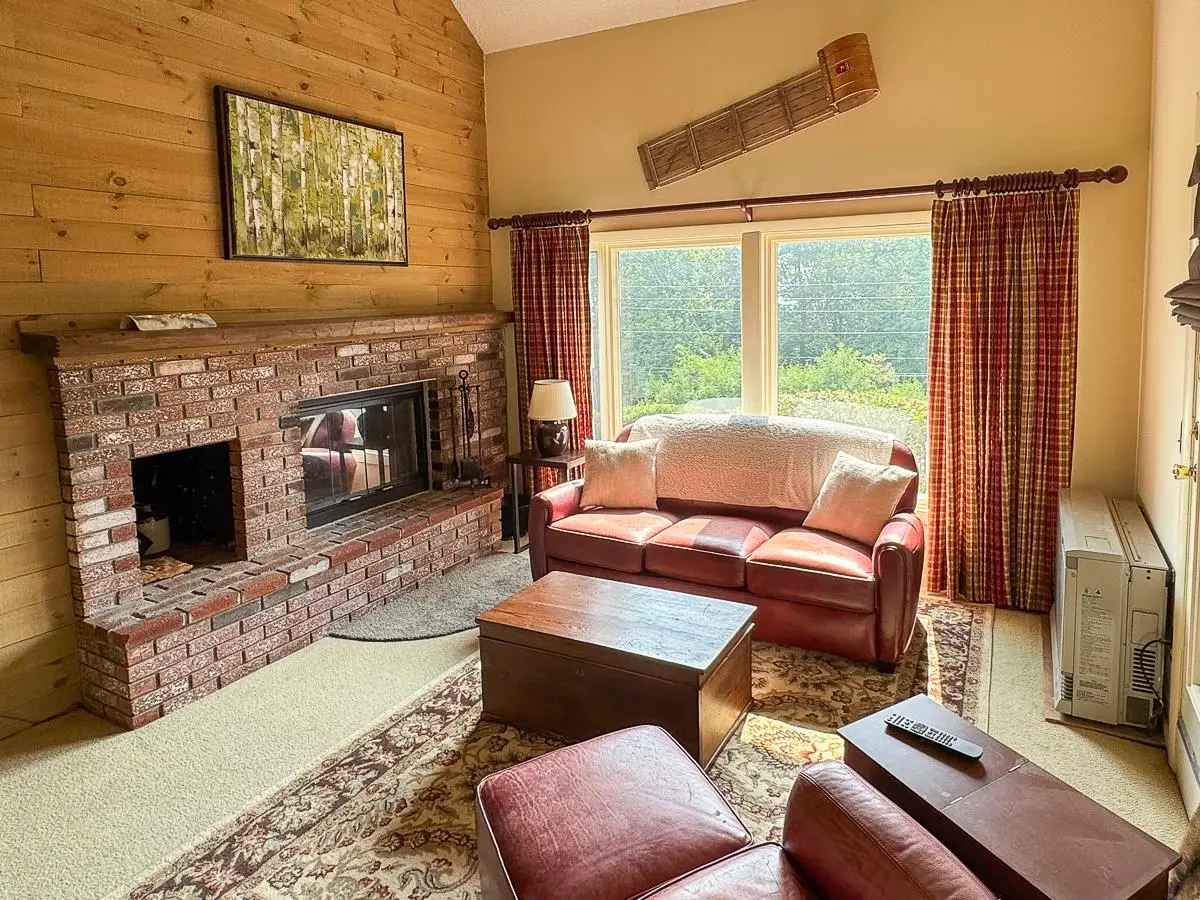
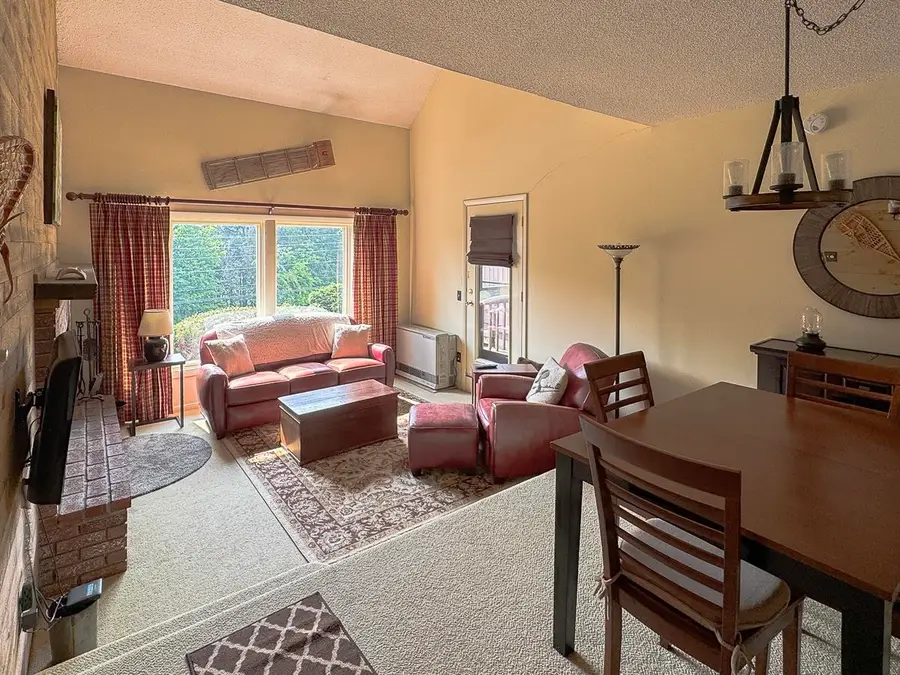
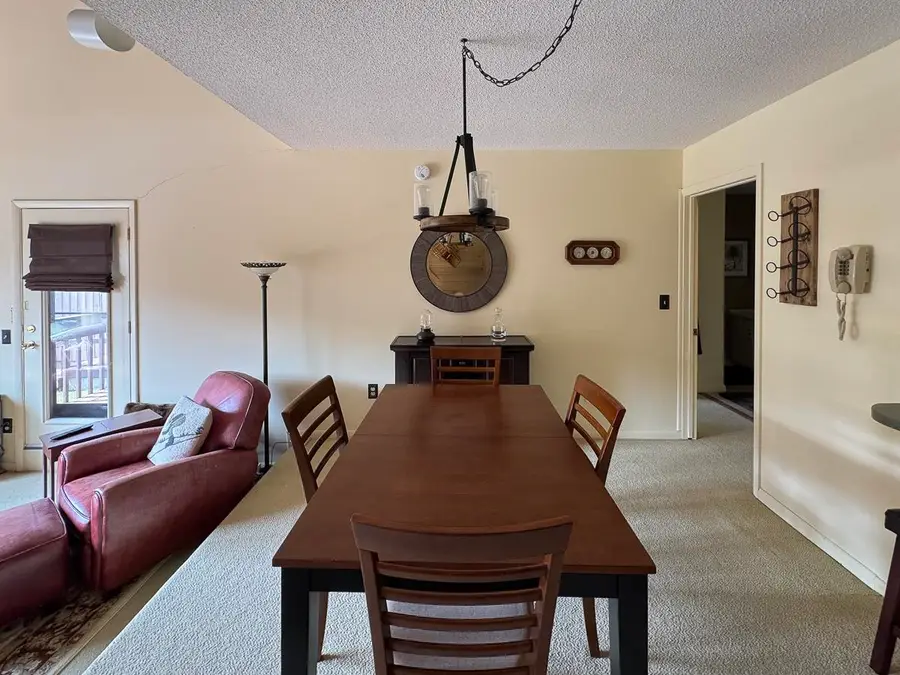
25 Lower Summit Road #4,Warren, VT 05674
$525,000
- 3 Beds
- 2 Baths
- 1,400 sq. ft.
- Condominium
- Active
Listed by:jane austinCell: 802-279-9585
Office:kw vermont- mad river valley
MLS#:5055784
Source:PrimeMLS
Price summary
- Price:$525,000
- Price per sq. ft.:$362.07
- Monthly HOA dues:$371
About this home
Here’s your chance to own a slice of Vermont’s mountain lifestyle, just steps from the Sugarbush shuttle and a short walk to the Village Run ski trail. Whether you’re a skier, rider, hiker, or leaf-peeper, this sunny, fully furnished 3-bedroom, 2-bath condo puts you at the heart of all-season adventure. The main level features an open-concept living, dining, and kitchen area designed for easy entertaining, complete with a cozy wood-burning fireplace and a welcoming mudroom to stash your gear. A convenient first-floor laundry adds everyday ease. Upstairs, a spacious loft serves as a great hangout for kids, teens, or guests—perfect as a TV or gaming room. Want more space? Many neighbors have extended their lofts over the living room, offering additional square footage and flexibility. This condo is turn-key and ready to enjoy now, with plenty of upside potential. Whether you're seeking a personal getaway or an income-producing rental, this is your basecamp for Vermont’s best skiing, biking, hiking, and mountain magic.
Contact an agent
Home facts
- Year built:1979
- Listing Id #:5055784
- Added:5 day(s) ago
- Updated:August 13, 2025 at 10:35 PM
Rooms and interior
- Bedrooms:3
- Total bathrooms:2
- Full bathrooms:2
- Living area:1,400 sq. ft.
Heating and cooling
- Cooling:Wall AC
- Heating:Direct Vent, Electric
Structure and exterior
- Roof:Asphalt Shingle
- Year built:1979
- Building area:1,400 sq. ft.
Schools
- High school:Harwood Union High School
- Middle school:Harwood Union Middle/High
- Elementary school:Choice
Utilities
- Sewer:Community, Shared
Finances and disclosures
- Price:$525,000
- Price per sq. ft.:$362.07
- Tax amount:$7,750 (2025)
New listings near 25 Lower Summit Road #4
- New
 $1,549,000Active3 beds 3 baths3,795 sq. ft.
$1,549,000Active3 beds 3 baths3,795 sq. ft.353 Boulder Pass Road #15, Warren, VT 05674
MLS# 5056477Listed by: SUGARBUSH REAL ESTATE - New
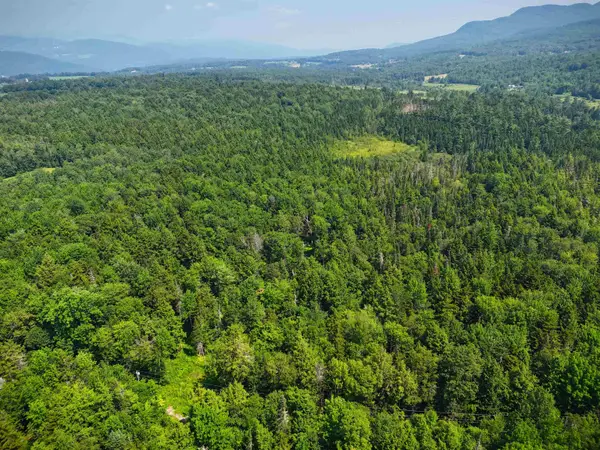 $59,999Active3.9 Acres
$59,999Active3.9 AcresWoods S Road, Warren, VT 05674
MLS# 5056016Listed by: OWNERENTRY.COM - New
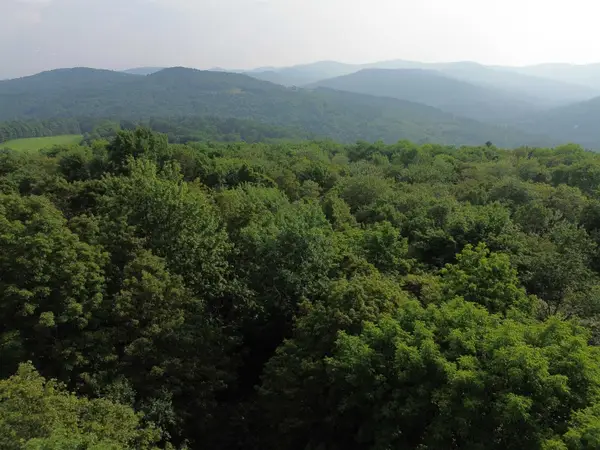 $175,000Active3.8 Acres
$175,000Active3.8 Acres00 Old Orchard Way #6&7, Warren, VT 05674
MLS# 5055820Listed by: SUGARBUSH REAL ESTATE - New
 $999,000Active4 beds 3 baths1,984 sq. ft.
$999,000Active4 beds 3 baths1,984 sq. ft.2878 German Flats, Warren, VT 05674
MLS# 5055672Listed by: BIRCH+PINE REAL ESTATE COMPANY  $990,000Active3 beds 3 baths1,870 sq. ft.
$990,000Active3 beds 3 baths1,870 sq. ft.3209 German Flats Road #1, Warren, VT 05674
MLS# 5054041Listed by: MAD RIVER VALLEY REAL ESTATE $850,000Active4 beds 3 baths1,530 sq. ft.
$850,000Active4 beds 3 baths1,530 sq. ft.3209 German Flats Road, Warren, VT 05674
MLS# 5054042Listed by: MAD RIVER VALLEY REAL ESTATE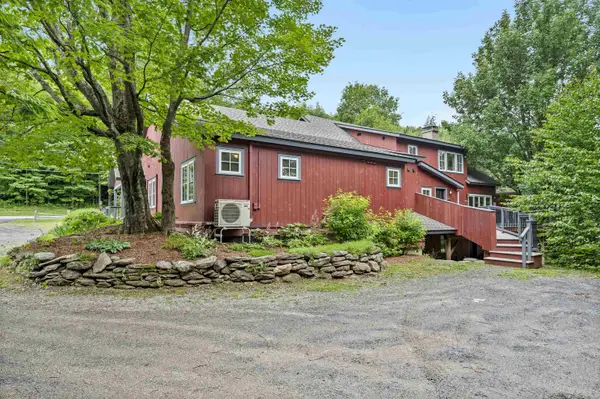 $1,100,000Active3 beds 4 baths1,945 sq. ft.
$1,100,000Active3 beds 4 baths1,945 sq. ft.3209 German Flats Road, Warren, VT 05674
MLS# 5054043Listed by: MAD RIVER VALLEY REAL ESTATE $750,000Pending3 beds 4 baths1,982 sq. ft.
$750,000Pending3 beds 4 baths1,982 sq. ft.261 Club Sugarbush North Road #23, Warren, VT 05674
MLS# 5053533Listed by: SUGARBUSH REAL ESTATE $225,000Active1 beds 1 baths560 sq. ft.
$225,000Active1 beds 1 baths560 sq. ft.30 Mountainside Drive #201, Warren, VT 05674
MLS# 5053454Listed by: MAD RIVER VALLEY REAL ESTATE
