42 Lower Phase Road #23, Warren, VT 05674
Local realty services provided by:Better Homes and Gardens Real Estate The Masiello Group
Listed by: mark montross
Office: catamount realty group
MLS#:5028091
Source:PrimeMLS
Price summary
- Price:$305,000
- Price per sq. ft.:$338.89
- Monthly HOA dues:$1,461
About this home
Located in the heart of Vermont’s Mad River Valley, this turnkey two bedroom, two bath condo at The Bridges Resort in Warren offers the perfect mix of comfort, convenience, and four-season recreation. Just a two minute drive to Sugarbush’s Lincoln Peak--or hop on the free seasonal shuttle steps from your door--it’s a dream base for skiers, hikers, golfers, tennis players, and outdoor enthusiasts alike. Step inside to find a welcoming mudroom, in-unit washer/dryer, and thoughtfully designed storage, making mountain living easy. The sunken living room, bathed in natural light, features a cozy gas fireplace and windows that overlook a scenic forest, creating a peaceful, treehouse-like feel. A separate dining area and private balcony offer ideal spots to relax or entertain across all seasons. The primary bedroom includes an en-suite bath, while the second bedroom enjoys a full bath just across the hall. The Bridges Resort boasts top-tier amenities: indoor and outdoor pools, tennis courts, hot tubs, fitness center, EV charging, saunas, game room, playground, and more. Whether you're seeking a weekend escape, a rental investment property, or a year-round home base in the Green Mountains, this rare opportunity delivers the full Vermont experience in one of the state’s most desirable resort communities.
Contact an agent
Home facts
- Year built:1973
- Listing ID #:5028091
- Added:157 day(s) ago
- Updated:December 17, 2025 at 02:47 AM
Rooms and interior
- Bedrooms:2
- Total bathrooms:2
- Full bathrooms:1
- Living area:900 sq. ft.
Heating and cooling
- Heating:Direct Vent, Electric, Gas Heater, Individual
Structure and exterior
- Roof:Shingle, Standing Seam
- Year built:1973
- Building area:900 sq. ft.
Schools
- High school:Harwood Union High School
- Middle school:Harwood Union Middle/High
- Elementary school:Choice
Utilities
- Sewer:Community, Concrete, Private, Septic
Finances and disclosures
- Price:$305,000
- Price per sq. ft.:$338.89
- Tax amount:$3,225 (2025)
New listings near 42 Lower Phase Road #23
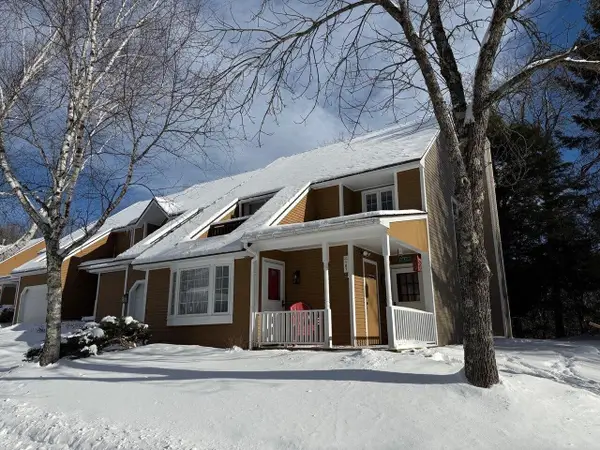 $595,000Active3 beds 3 baths1,476 sq. ft.
$595,000Active3 beds 3 baths1,476 sq. ft.170 Sterling Ridge Road #21, Warren, VT 05674
MLS# 5071273Listed by: COLDWELL BANKER HICKOK & BOARDMAN / E. MONTPELIER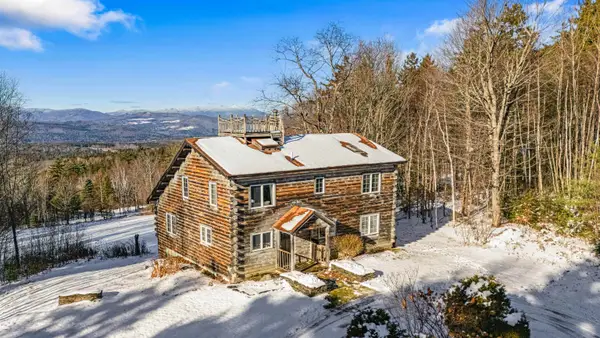 $975,000Pending4 beds 2 baths2,718 sq. ft.
$975,000Pending4 beds 2 baths2,718 sq. ft.1227 Roxbury Mountain Road, Warren, VT 05674
MLS# 5070931Listed by: FOUR SEASONS SOTHEBY'S INT'L REALTY $925,000Active3 beds 3 baths2,139 sq. ft.
$925,000Active3 beds 3 baths2,139 sq. ft.953 Lincoln Gap Road, Warren, VT 05674
MLS# 5070778Listed by: RE/MAX NORTH PROFESSIONALS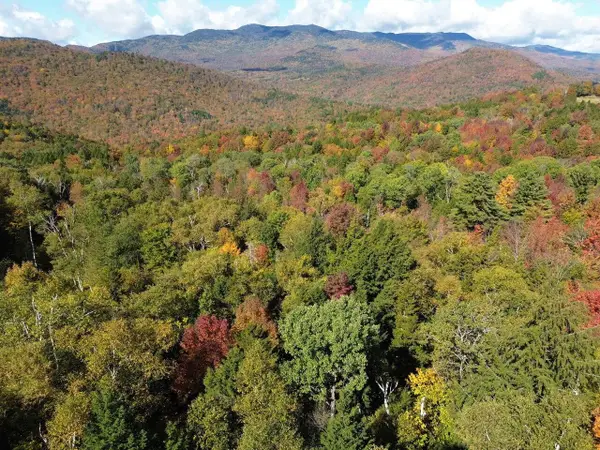 $175,000Active6.4 Acres
$175,000Active6.4 Acres350 Anne Burns Road #19 & 20, Warren, VT 05674
MLS# 5069650Listed by: COLDWELL BANKER HICKOK & BOARDMAN / E. MONTPELIER $218,000Active1 beds 1 baths560 sq. ft.
$218,000Active1 beds 1 baths560 sq. ft.30 Mountainside Drive #Village Gate Unit 102, Warren, VT 05674
MLS# 5068919Listed by: SUGARBUSH REAL ESTATE $59,000Active3.5 Acres
$59,000Active3.5 Acres1021 Woods S Road, Warren, VT 05674
MLS# 5066874Listed by: LISTWITHFREEDOM.COM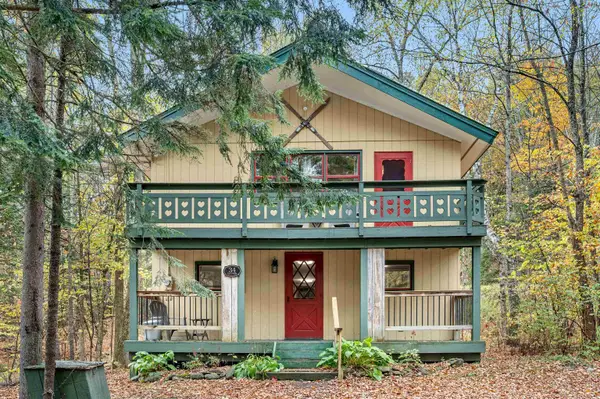 $590,000Pending3 beds 2 baths1,152 sq. ft.
$590,000Pending3 beds 2 baths1,152 sq. ft.34 Two Ponds Road, Warren, VT 05674
MLS# 5066069Listed by: BIRCH+PINE REAL ESTATE COMPANY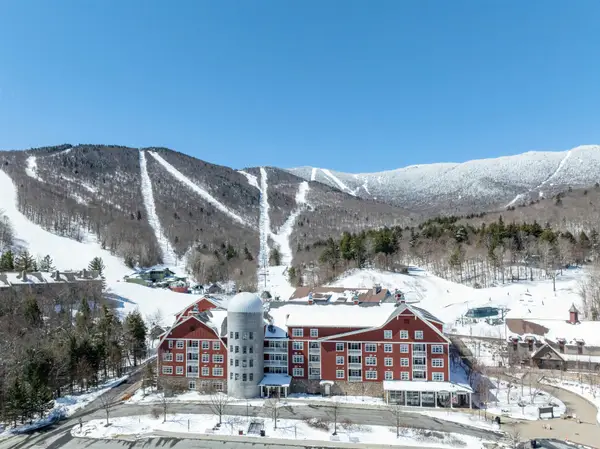 $210,000Active2 beds 2 baths1,161 sq. ft.
$210,000Active2 beds 2 baths1,161 sq. ft.102 Forest Drive #210 (LO 212) / III Clay Brook at Sugarbush, Warren, VT 05674
MLS# 5065582Listed by: SUGARBUSH REAL ESTATE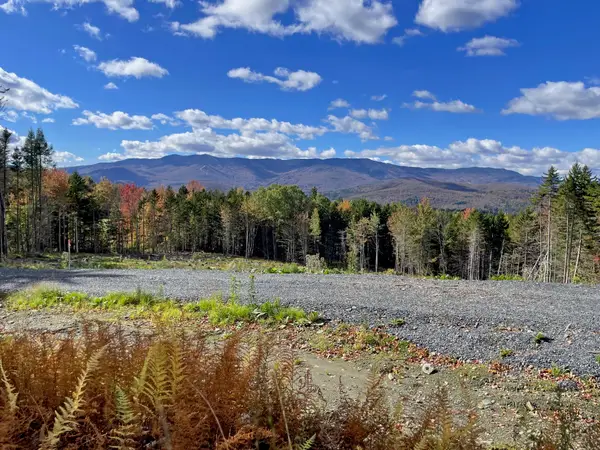 $550,000Active16.9 Acres
$550,000Active16.9 Acres971 Cider Hill Road, Warren, VT 05674
MLS# 5064524Listed by: SUGARBUSH REAL ESTATE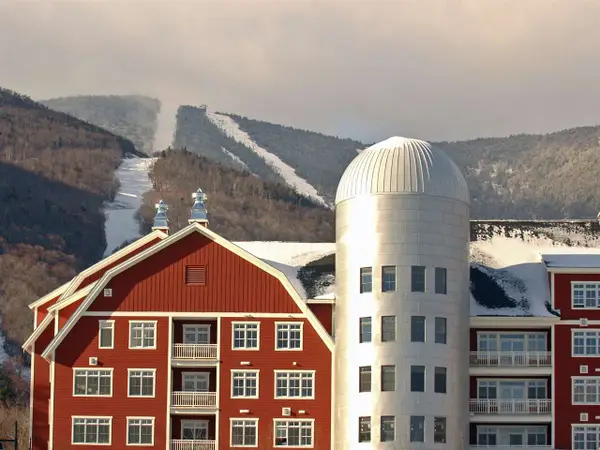 $210,000Active2 beds 3 baths1,520 sq. ft.
$210,000Active2 beds 3 baths1,520 sq. ft.102 Forest Drive #322 (plus lockout 422)/ IV Clay Brook at Sugarbush, Warren, VT 05674
MLS# 5066424Listed by: SUGARBUSH REAL ESTATE
