93 Senor Road, Warren, VT 05674
Local realty services provided by:Better Homes and Gardens Real Estate The Masiello Group
93 Senor Road,Warren, VT 05674
$655,000
- 3 Beds
- 2 Baths
- 1,416 sq. ft.
- Single family
- Active
Listed by: michael brodeur
Office: bradley brook real estate
MLS#:5046671
Source:PrimeMLS
Price summary
- Price:$655,000
- Price per sq. ft.:$352.91
About this home
This gorgeous little gem on Senor Road is sitting on 3 +/- acres with great western views over the Valley and tremendous southwestern exposure. There are 3 bedrooms (one on the main floor and 2 upstairs), 2 full bathrooms (1 on each floor), with an open floor plan, cathedral ceiling, and a patio on the south side of home. Many upgrades and improvements have been made to this home over time; you can see the list of improvements in the documents section so this home is in great shape. 93 Senor Road is very easy to get too, never a problem during mud season, and the perfect place to launch any excursion including that favorite ride up through Blueberry Lake, that short drive down to the Farmers Market on Saturday morning, a short walk down the hill for locally grown flowers and the best local honey, or that 10 minute drive to the first tee or for first tracks in the morning. If you are looking for that back to the country lifestyle in a private setting in one of the most sought after locations in Warren, come take a look at this property and imagine the possibilities.
Contact an agent
Home facts
- Year built:1987
- Listing ID #:5046671
- Added:185 day(s) ago
- Updated:December 17, 2025 at 01:34 PM
Rooms and interior
- Bedrooms:3
- Total bathrooms:2
- Full bathrooms:2
- Living area:1,416 sq. ft.
Heating and cooling
- Heating:Forced Air, Hot Air
Structure and exterior
- Roof:Metal
- Year built:1987
- Building area:1,416 sq. ft.
- Lot area:3 Acres
Schools
- High school:Harwood Union High School
- Middle school:Harwood Union Middle/High
- Elementary school:Warren Elementary School
Utilities
- Sewer:Mound, On Site Septic Exists
Finances and disclosures
- Price:$655,000
- Price per sq. ft.:$352.91
- Tax amount:$9,365 (2024)
New listings near 93 Senor Road
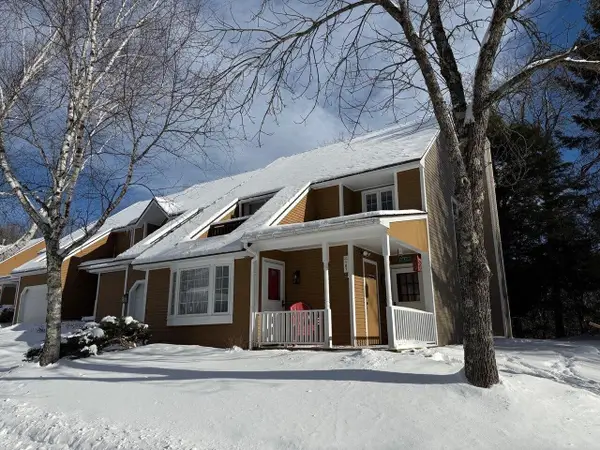 $595,000Active3 beds 3 baths1,476 sq. ft.
$595,000Active3 beds 3 baths1,476 sq. ft.170 Sterling Ridge Road #21, Warren, VT 05674
MLS# 5071273Listed by: COLDWELL BANKER HICKOK & BOARDMAN / E. MONTPELIER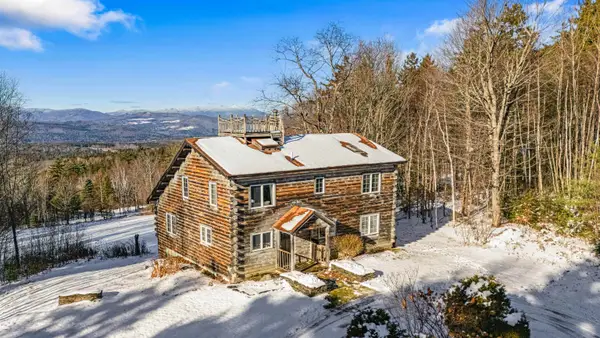 $975,000Pending4 beds 2 baths2,718 sq. ft.
$975,000Pending4 beds 2 baths2,718 sq. ft.1227 Roxbury Mountain Road, Warren, VT 05674
MLS# 5070931Listed by: FOUR SEASONS SOTHEBY'S INT'L REALTY $925,000Active3 beds 3 baths2,139 sq. ft.
$925,000Active3 beds 3 baths2,139 sq. ft.953 Lincoln Gap Road, Warren, VT 05674
MLS# 5070778Listed by: RE/MAX NORTH PROFESSIONALS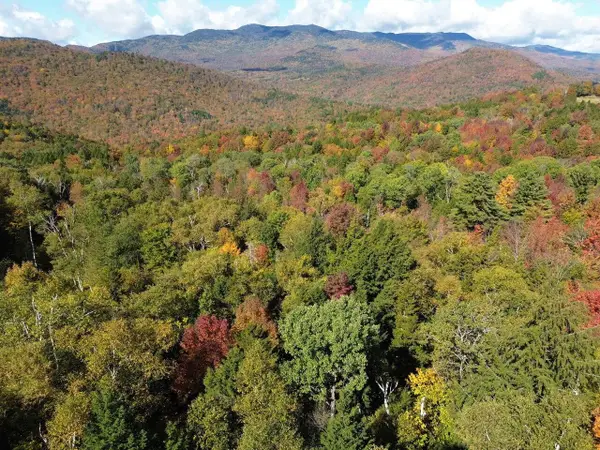 $175,000Active6.4 Acres
$175,000Active6.4 Acres350 Anne Burns Road #19 & 20, Warren, VT 05674
MLS# 5069650Listed by: COLDWELL BANKER HICKOK & BOARDMAN / E. MONTPELIER $218,000Active1 beds 1 baths560 sq. ft.
$218,000Active1 beds 1 baths560 sq. ft.30 Mountainside Drive #Village Gate Unit 102, Warren, VT 05674
MLS# 5068919Listed by: SUGARBUSH REAL ESTATE $59,000Active3.5 Acres
$59,000Active3.5 Acres1021 Woods S Road, Warren, VT 05674
MLS# 5066874Listed by: LISTWITHFREEDOM.COM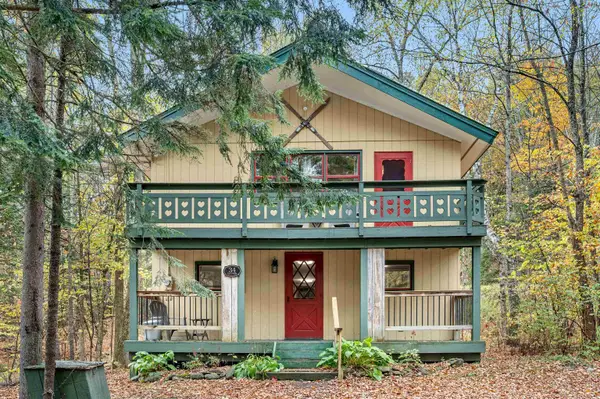 $590,000Pending3 beds 2 baths1,152 sq. ft.
$590,000Pending3 beds 2 baths1,152 sq. ft.34 Two Ponds Road, Warren, VT 05674
MLS# 5066069Listed by: BIRCH+PINE REAL ESTATE COMPANY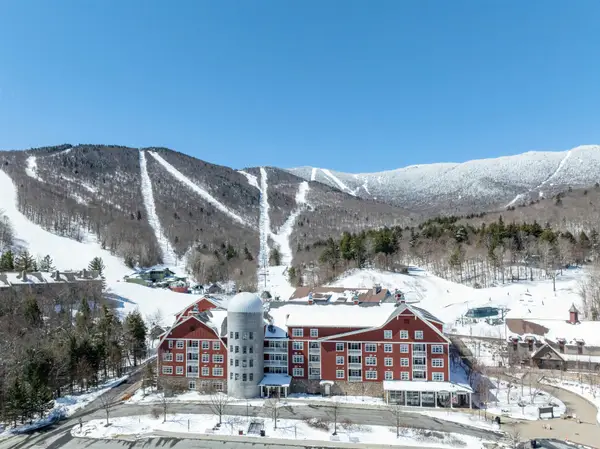 $210,000Active2 beds 2 baths1,161 sq. ft.
$210,000Active2 beds 2 baths1,161 sq. ft.102 Forest Drive #210 (LO 212) / III Clay Brook at Sugarbush, Warren, VT 05674
MLS# 5065582Listed by: SUGARBUSH REAL ESTATE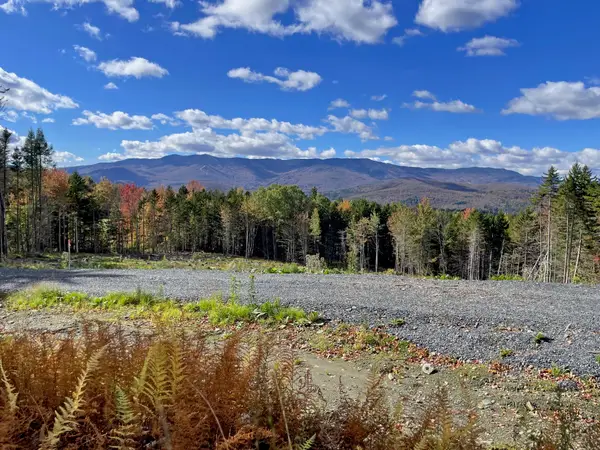 $550,000Active16.9 Acres
$550,000Active16.9 Acres971 Cider Hill Road, Warren, VT 05674
MLS# 5064524Listed by: SUGARBUSH REAL ESTATE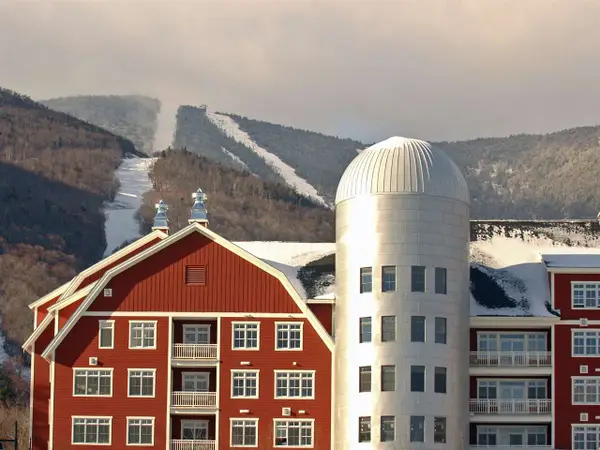 $210,000Active2 beds 3 baths1,520 sq. ft.
$210,000Active2 beds 3 baths1,520 sq. ft.102 Forest Drive #322 (plus lockout 422)/ IV Clay Brook at Sugarbush, Warren, VT 05674
MLS# 5066424Listed by: SUGARBUSH REAL ESTATE
