121 O'Hear Court, Waterbury, VT 05676
Local realty services provided by:Better Homes and Gardens Real Estate The Masiello Group
Listed by: tanner faucettPhone: 802-324-3469
Office: element real estate
MLS#:5051795
Source:PrimeMLS
Price summary
- Price:$269,000
- Price per sq. ft.:$256.19
- Monthly HOA dues:$150
About this home
Welcome to 121 O’Hear Court! Step onto the covered front porch and into a thoughtfully designed home that offers comfort, efficiency, and style. Inside, you're greeted by a spacious coat closet, a convenient half bath, and an open-concept kitchen featuring stainless steel appliances, ample cabinetry, and a generous island with bar seating—perfect for meals, entertaining, or casual gatherings. The kitchen flows seamlessly into the sunlit living room, where large windows bring in natural light and create a bright, welcoming atmosphere. Upstairs, you’ll find two bedrooms with generous closet space, a full bathroom with a double vanity, and the convenience of second-floor laundry. The detached one-car garage provides both parking and extra storage. Monthly HOA dues of $150 cover landscaping and plowing, making for easy, low-maintenance living. Located just moments from downtown Waterbury, parks, and nearby nature trails—with quick access to I-89 and Route 100—you're ideally situated just 30 minutes from Burlington, 20 minutes from Montpelier, and 25 minutes to Stowe Mountain Resort. Move right in and enjoy this affordable, turnkey property—schedule your showing today!
Contact an agent
Home facts
- Year built:2014
- Listing ID #:5051795
- Added:225 day(s) ago
- Updated:February 22, 2026 at 11:25 AM
Rooms and interior
- Bedrooms:2
- Total bathrooms:2
- Full bathrooms:1
- Rooms Total:4
- Flooring:Carpet, Laminate, Vinyl
- Kitchen Description:Dishwasher, Microwave, Refrigerator
- Living area:1,050 sq. ft.
Heating and cooling
- Heating:Hot Air
Structure and exterior
- Roof:Shingle
- Year built:2014
- Building area:1,050 sq. ft.
- Levels:2 Story
Schools
- High school:Harwood Union High School
- Middle school:Crossett Brook Middle School
- Elementary school:Brookside Elementary School
Utilities
- Sewer:Public Available
Finances and disclosures
- Price:$269,000
- Price per sq. ft.:$256.19
- Tax amount:$5,440 (2025)
Features and amenities
- Appliances:Refrigerator, Washer
- Laundry features:Dryer, Washer
- Amenities:Circuit Breaker(s)
New listings near 121 O'Hear Court
- Open Sat, 11am to 1pmNew
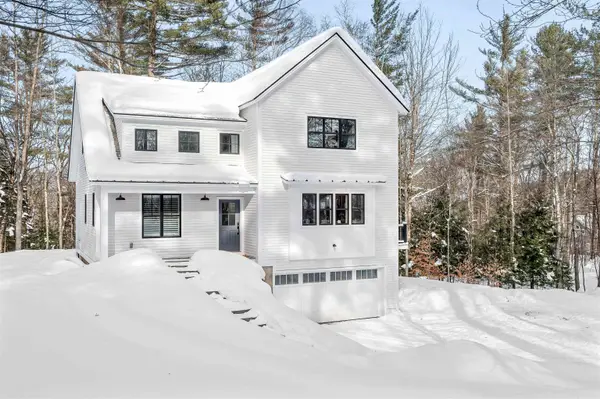 $1,100,000Active4 beds 4 baths3,140 sq. ft.
$1,100,000Active4 beds 4 baths3,140 sq. ft.44 Pinnacle Point, Waterbury, VT 05676
MLS# 5077460Listed by: BIRCH+PINE REAL ESTATE COMPANY 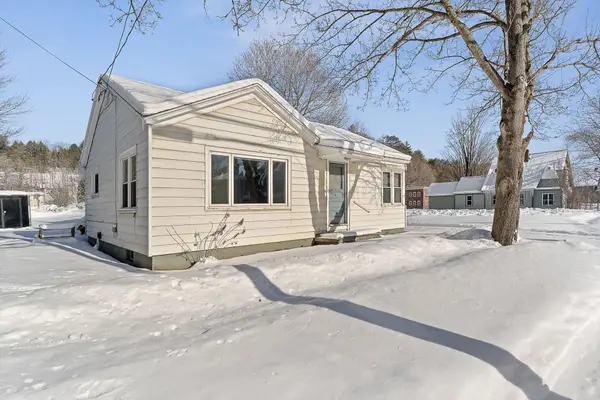 $350,000Active2 beds 3 baths1,178 sq. ft.
$350,000Active2 beds 3 baths1,178 sq. ft.158 South Main Street, Waterbury, VT 05676
MLS# 5076123Listed by: BHHS VERMONT REALTY GROUP/WATERBURY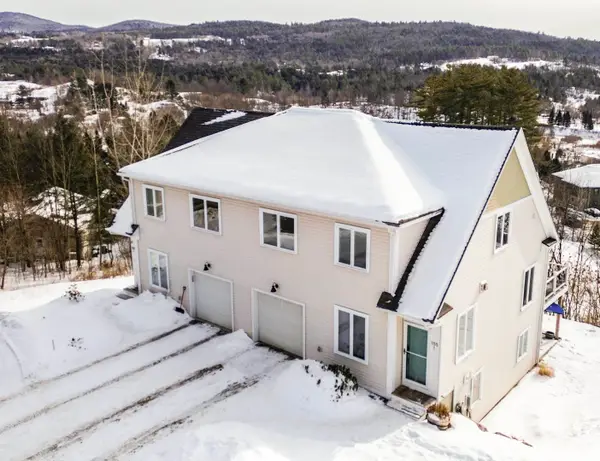 $559,000Active3 beds 4 baths1,686 sq. ft.
$559,000Active3 beds 4 baths1,686 sq. ft.155 Crossroad #C1, Waterbury, VT 05676
MLS# 5075937Listed by: FOUR SEASONS SOTHEBY'S INT'L REALTY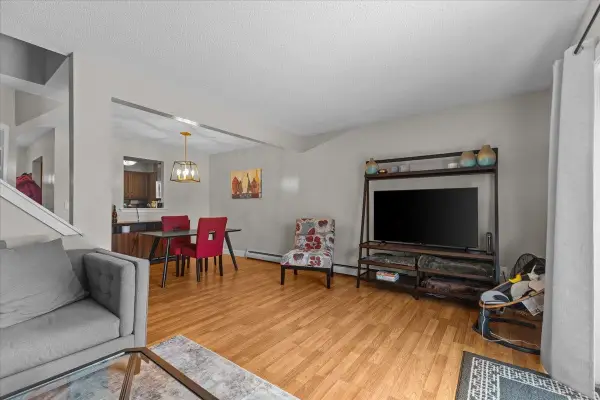 $319,900Pending2 beds 2 baths1,080 sq. ft.
$319,900Pending2 beds 2 baths1,080 sq. ft.200 Acorn Drive #204, Waterbury, VT 05676
MLS# 5075120Listed by: RE/MAX NORTH PROFESSIONALS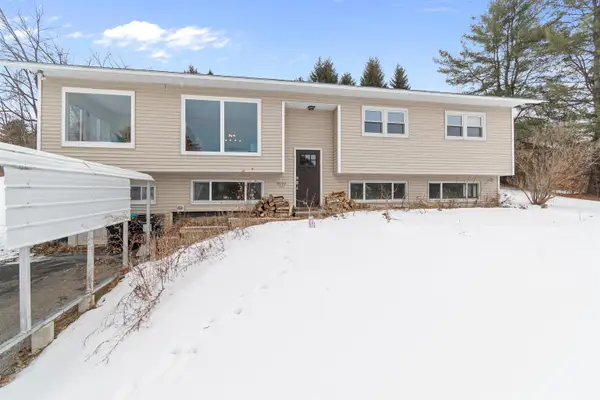 $575,000Active3 beds 2 baths2,340 sq. ft.
$575,000Active3 beds 2 baths2,340 sq. ft.1 Kennedy Drive, Waterbury, VT 05676
MLS# 5075049Listed by: KW VERMONT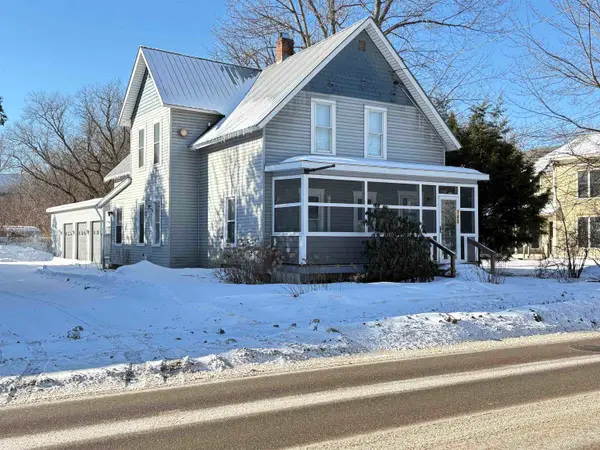 $498,800Active4 beds 2 baths2,334 sq. ft.
$498,800Active4 beds 2 baths2,334 sq. ft.143 South Main Street, Waterbury, VT 05676-1565
MLS# 5074997Listed by: CHAMPAGNE REAL ESTATE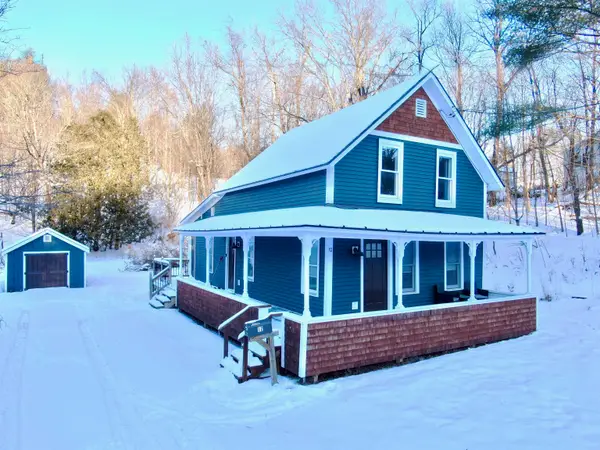 $535,000Active3 beds 2 baths1,290 sq. ft.
$535,000Active3 beds 2 baths1,290 sq. ft.12 East Street, Waterbury, VT 05676
MLS# 5071722Listed by: NEW ENGLAND LANDMARK REALTY LTD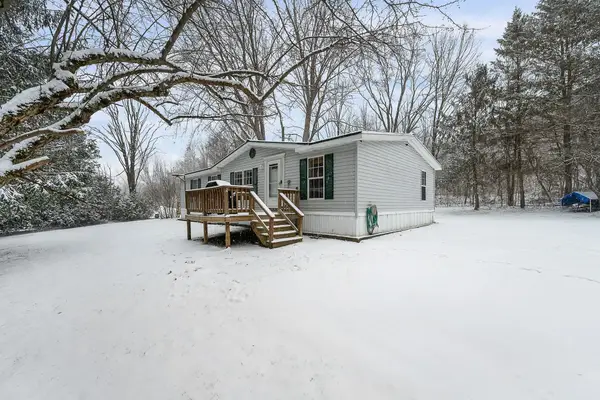 $295,000Active3 beds 2 baths1,344 sq. ft.
$295,000Active3 beds 2 baths1,344 sq. ft.1450 US Route 2, Waterbury, VT 05676
MLS# 5071197Listed by: BHHS VERMONT REALTY GROUP/WATERBURY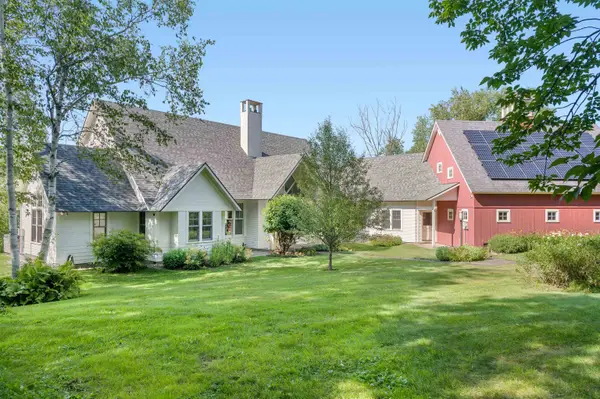 $2,750,000Active4 beds 5 baths5,408 sq. ft.
$2,750,000Active4 beds 5 baths5,408 sq. ft.111 High Birches Road, Waterbury, VT 05676
MLS# 5067161Listed by: PALL SPERA COMPANY REALTORS-STOWE $850,000Active3 beds 1 baths1,938 sq. ft.
$850,000Active3 beds 1 baths1,938 sq. ft.1421 Shaw Mansion Road, Waterbury, VT 05676
MLS# 5063994Listed by: PALL SPERA COMPANY REALTORS-MORRISVILLE

